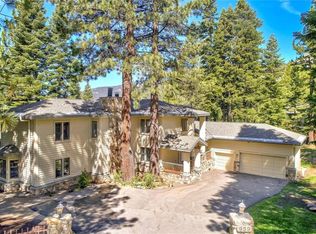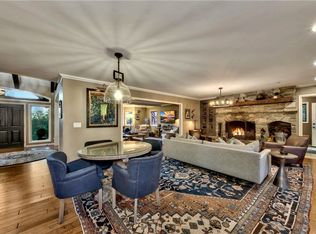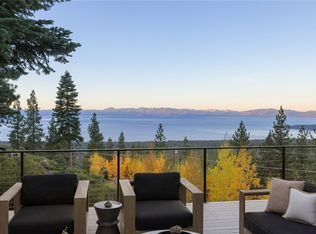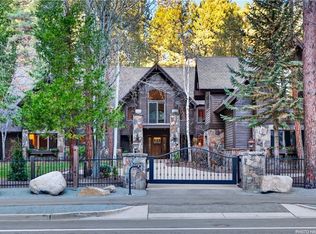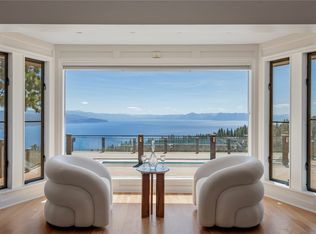An Alpine Estate of European Refinement. An architectural masterpiece for those seeking timeless beauty & elevated living. This extraordinary estate is a fusion of European sophistication & alpine serenity. 1+ acre of manicured grounds exuding tranquility & grandeur. A winding cobblestone driveway from Italy leads through lush gardens with fruit trees & flickering gas lanterns, evoking the charm of the French countryside. A graceful water feature wraps the property, while a heart-shaped rose garden bursting with color creates a storybook setting. Every detail reflects enduring craftsmanship, hand-carved millwork, custom ironwork & imported stone. 5 luxurious bedrooms & 7 elegant baths offering privacy & comfort. At the heart of the home, a chef’s kitchen invites daily living & elegant entertaining. Vaulted ceilings, exposed beams & expansive windows frame sweeping lake & mountain views. A true legacy property blending architectural integrity, natural beauty & the serene luxury of Tahoe
For sale
$13,888,888
708 Champagne Rd, Incline Village, NV 89451
6beds
7,344sqft
Est.:
Single Family Residence
Built in 1992
1.07 Acres Lot
$12,177,300 Zestimate®
$1,891/sqft
$-- HOA
What's special
Manicured groundsWater featureLush gardensFruit treesExpansive windowsRose gardenVaulted ceilings
- 205 days |
- 1,597 |
- 47 |
Zillow last checked: 8 hours ago
Listing updated: July 05, 2025 at 01:05pm
Listed by:
Mary Kleingartner S.173864 206-604-1200,
Compass,
Ryan Mitchell S.65547 775-287-2847,
Compass
Source: INCMLS,MLS#: 1018288 Originating MLS: Incline Village Board of Realtors
Originating MLS: Incline Village Board of Realtors
Tour with a local agent
Facts & features
Interior
Bedrooms & bathrooms
- Bedrooms: 6
- Bathrooms: 7
- Full bathrooms: 6
- 1/2 bathrooms: 1
Heating
- Natural Gas, Forced Air, Gas
Cooling
- Central Air, Wall/Window Unit(s), 1 Unit
Appliances
- Included: Dryer, Dishwasher, Disposal, Gas Oven, Gas Range, Refrigerator, Washer
- Laundry: Main Level
Features
- Beamed Ceilings, Bookcases, Breakfast Area, Crown Molding, Cathedral Ceiling(s), Granite Counters, High Ceilings, Kitchen Island, Marble Counters, Stone Counters, Sauna, Vaulted Ceiling(s), Walk-In Closet(s), Window Treatments, Mud Room, Walk-In Pantry
- Flooring: Hardwood, Marble, Partially Carpeted
- Windows: Window Treatments
- Number of fireplaces: 3
- Fireplace features: Three
Interior area
- Total interior livable area: 7,344 sqft
Property
Parking
- Total spaces: 4
- Parking features: Four Car Garage, Four or more Spaces, Garage, Garage Door Opener
- Garage spaces: 4
Features
- Stories: 2
- Patio & porch: Balcony, Patio
- Exterior features: Balcony, Barbecue, Fence, Garden, Heated Driveway, Hot Tub/Spa, Landscaping, Patio, Private Yard, Security Lighting, Storage, Water Feature
- Has spa: Yes
- Spa features: Hot Tub, OutdoorHot Tub, Sauna
- Has view: Yes
- View description: Lake, Mountain(s), Panoramic
- Has water view: Yes
- Water view: Lake
Lot
- Size: 1.07 Acres
- Topography: Sloping
Details
- Additional structures: Outbuilding, Storage
- Parcel number: 12626301
- Other equipment: Generator
Construction
Type & style
- Home type: SingleFamily
- Property subtype: Single Family Residence
Condition
- Updated/Remodeled
- Year built: 1992
Community & HOA
Community
- Security: Security System, Security Lights
HOA
- Has HOA: No
Location
- Region: Incline Village
Financial & listing details
- Price per square foot: $1,891/sqft
- Tax assessed value: $3,588,700
- Annual tax amount: $36,100
- Date on market: 6/26/2025
- Cumulative days on market: 94 days
- Listing agreement: Exclusive Right To Sell
- Listing terms: Cash,Conventional
Estimated market value
$12,177,300
$11.45M - $13.03M
$30,665/mo
Price history
Price history
| Date | Event | Price |
|---|---|---|
| 6/26/2025 | Listed for sale | $13,888,888+396%$1,891/sqft |
Source: | ||
| 5/31/2013 | Sold | $2,800,000-5.1%$381/sqft |
Source: Public Record Report a problem | ||
| 3/22/2013 | Listed for sale | $2,950,000$402/sqft |
Source: Coldwell Banker Select Real Estate #120012506 Report a problem | ||
| 3/19/2013 | Pending sale | $2,950,000$402/sqft |
Source: Coldwell Banker Select Real Estate #120012506 Report a problem | ||
| 5/3/2012 | Price change | $2,950,000-9.2%$402/sqft |
Source: Coldwell Banker Select Real Estate #938064 Report a problem | ||
Public tax history
Public tax history
| Year | Property taxes | Tax assessment |
|---|---|---|
| 2025 | $36,100 +2.9% | $1,256,045 +1.5% |
| 2024 | $35,067 +2% | $1,237,094 +7.8% |
| 2023 | $34,384 +2.9% | $1,147,254 +13.7% |
Find assessor info on the county website
BuyAbility℠ payment
Est. payment
$78,208/mo
Principal & interest
$68254
Property taxes
$5093
Home insurance
$4861
Climate risks
Neighborhood: 89451
Nearby schools
GreatSchools rating
- 6/10Incline Elementary SchoolGrades: PK-5Distance: 1.2 mi
- 5/10Incline Middle SchoolGrades: 6-8Distance: 1.5 mi
- 8/10Incline High SchoolGrades: 9-12Distance: 1.2 mi
- Loading
- Loading
