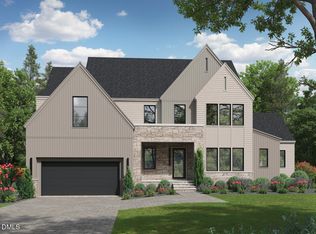Sold for $1,550,000
$1,550,000
708 Coventry Ct, Raleigh, NC 27609
4beds
4,362sqft
Single Family Residence, Residential
Built in 2021
0.3 Acres Lot
$1,692,000 Zestimate®
$355/sqft
$6,474 Estimated rent
Home value
$1,692,000
$1.57M - $1.83M
$6,474/mo
Zestimate® history
Loading...
Owner options
Explore your selling options
What's special
Builder's personal home featuring 5" white oak hardwood floors thru-out the home with 3 1/4" herringbone laid foyer. Private guest suite on the 1st floor. The chef's kitchen offers cabinets to the ceiling with 48" Kitchen Aid range with griddle and double ovens, built-in fridge, farmhouse sink in island with quartz countertops and barstool seating. White oak hardwood ceiling with oversized pendants and mini can lights. Large butler's pantry with glass display shelving and icemaker. 1st floor study with 6-lite windows wrapping the corner. Master suite features hardwood floors, ceiling fan, (4) mini cans and painted cedar beams. Master bath features his and her vanities with Carrera marble tops, walk-in shower with frameless glass enclosure, large format wall tile and built-in bench. His and her walk-in closets with custom shelving and sweater boxes. Her closet can be converted to 5th bedroom if needed. There's just too many features to list. You must see it to believe it!
Zillow last checked: 8 hours ago
Listing updated: October 27, 2025 at 02:49pm
Listed by:
Jim Allen 919-645-2114,
Coldwell Banker HPW
Bought with:
Gretchen Coley, 209948
Compass -- Raleigh
Source: Doorify MLS,MLS#: 2495196
Facts & features
Interior
Bedrooms & bathrooms
- Bedrooms: 4
- Bathrooms: 5
- Full bathrooms: 4
- 1/2 bathrooms: 1
Heating
- Natural Gas, Zoned
Cooling
- Central Air, Zoned
Appliances
- Included: Dishwasher, Double Oven, Gas Range, Gas Water Heater, Microwave, Plumbed For Ice Maker, Range Hood, Refrigerator, Tankless Water Heater, Oven
- Laundry: Electric Dryer Hookup, Laundry Room, Upper Level
Features
- Bathtub/Shower Combination, Pantry, Ceiling Fan(s), Eat-in Kitchen, Entrance Foyer, High Ceilings, High Speed Internet, Quartz Counters, Room Over Garage, Separate Shower, Shower Only, Smooth Ceilings, Storage, Walk-In Closet(s), Walk-In Shower
- Flooring: Hardwood, Tile
- Windows: Insulated Windows
- Basement: Crawl Space
- Number of fireplaces: 2
- Fireplace features: Family Room, Gas Log
Interior area
- Total structure area: 4,362
- Total interior livable area: 4,362 sqft
- Finished area above ground: 4,362
- Finished area below ground: 0
Property
Parking
- Total spaces: 2
- Parking features: Attached, Concrete, Driveway, Garage, Garage Door Opener, Garage Faces Rear
- Attached garage spaces: 2
Features
- Levels: Two
- Stories: 2
- Patio & porch: Covered, Porch
- Exterior features: Rain Gutters
- Has view: Yes
Lot
- Size: 0.30 Acres
- Features: Landscaped
Details
- Parcel number: 1706467332
- Zoning: R-4
Construction
Type & style
- Home type: SingleFamily
- Architectural style: Transitional
- Property subtype: Single Family Residence, Residential
Materials
- Brick, Fiber Cement, Stucco
- Foundation: Brick/Mortar
Condition
- New construction: No
- Year built: 2021
Details
- Builder name: Hayes Barton Homes
Utilities & green energy
- Sewer: Public Sewer
- Water: Public
- Utilities for property: Cable Available
Community & neighborhood
Community
- Community features: Street Lights
Location
- Region: Raleigh
- Subdivision: Montclair
HOA & financial
HOA
- Has HOA: No
Price history
| Date | Event | Price |
|---|---|---|
| 9/18/2023 | Sold | $1,550,000$355/sqft |
Source: | ||
| 8/7/2023 | Pending sale | $1,550,000$355/sqft |
Source: | ||
| 7/6/2023 | Price change | $1,550,000-3.1%$355/sqft |
Source: | ||
| 5/15/2023 | Price change | $1,600,000-3%$367/sqft |
Source: | ||
| 4/17/2023 | Price change | $1,650,000-2.9%$378/sqft |
Source: | ||
Public tax history
| Year | Property taxes | Tax assessment |
|---|---|---|
| 2025 | $13,066 +0.4% | $1,495,976 |
| 2024 | $13,013 +46.8% | $1,495,976 +84.3% |
| 2023 | $8,867 +7.6% | $811,607 |
Find assessor info on the county website
Neighborhood: Six Forks
Nearby schools
GreatSchools rating
- 6/10Green ElementaryGrades: PK-5Distance: 0.2 mi
- 5/10Carroll MiddleGrades: 6-8Distance: 0.9 mi
- 6/10Sanderson HighGrades: 9-12Distance: 0.4 mi
Schools provided by the listing agent
- Elementary: Wake - Green
- Middle: Wake - Carroll
- High: Wake - Sanderson
Source: Doorify MLS. This data may not be complete. We recommend contacting the local school district to confirm school assignments for this home.
Get a cash offer in 3 minutes
Find out how much your home could sell for in as little as 3 minutes with a no-obligation cash offer.
Estimated market value$1,692,000
Get a cash offer in 3 minutes
Find out how much your home could sell for in as little as 3 minutes with a no-obligation cash offer.
Estimated market value
$1,692,000
