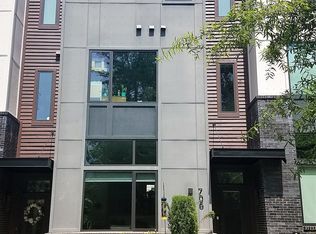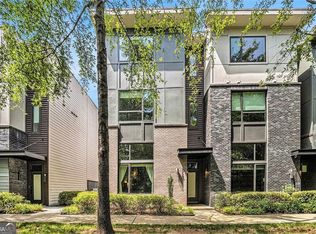Closed
$695,000
708 Oakview Rd, Decatur, GA 30030
3beds
2,045sqft
Townhouse
Built in 2015
871.2 Square Feet Lot
$699,600 Zestimate®
$340/sqft
$3,405 Estimated rent
Home value
$699,600
$651,000 - $749,000
$3,405/mo
Zestimate® history
Loading...
Owner options
Explore your selling options
What's special
Be in the heart of Oakhurst with this coveted end-unit townhome with amazing rooftop living! This thoughtfully laid-out 3 Br / 3.5 Ba townhome also has a bonus office/flex space for you to work from home, build a fitness area, or do TikTok dances before the app gets shut down in the US. Sure this home has a spacious two-car garage, but you'll never need to use it because you can WALK everywhere and to everything! Stroll to Oakhurst Village, Kirkwood Village, Hosea + Second, City of Decatur schools, McKoy Park, Oakhurst Dog Park, The Wylde Center, PorchFest, Madison Soap Box Derby, MARTA, and my friend Matt's house (always has IPAs to share.) Get amazing city living within an idyllic neighborhood backdrop. You can't beat that! Oh yeah, that rooftop deck is private, quiet and definitely romantic if that's your thing, baby! (I'm talking casual hang outs now; get your mind out of the gutter.) Buy this beauty of a home now to get settled in by spring/summer to get your roof-tanning on (*with your dermatologist's approval). According to my kids, this home would increase my cool factor by 10, so maybe that would work for you too? Only one way to find out!
Zillow last checked: 8 hours ago
Listing updated: July 21, 2025 at 10:43am
Listed by:
Alan Corey 646-554-3320,
eXp Realty
Bought with:
Alan Corey, 358554
eXp Realty
Source: GAMLS,MLS#: 10288033
Facts & features
Interior
Bedrooms & bathrooms
- Bedrooms: 3
- Bathrooms: 4
- Full bathrooms: 3
- 1/2 bathrooms: 1
Kitchen
- Features: Breakfast Area, Breakfast Bar, Kitchen Island
Heating
- Zoned
Cooling
- Central Air
Appliances
- Included: Dishwasher
- Laundry: In Hall, Upper Level
Features
- Entrance Foyer, Other
- Flooring: Hardwood
- Basement: None
- Has fireplace: No
- Common walls with other units/homes: No One Below,End Unit,No One Above
Interior area
- Total structure area: 2,045
- Total interior livable area: 2,045 sqft
- Finished area above ground: 2,045
- Finished area below ground: 0
Property
Parking
- Parking features: Garage
- Has garage: Yes
Features
- Levels: Three Or More
- Stories: 3
- Exterior features: Balcony
- Has view: Yes
- View description: City
- Body of water: None
Lot
- Size: 871.20 sqft
- Features: Cul-De-Sac
Details
- Parcel number: 15 213 01 164
Construction
Type & style
- Home type: Townhouse
- Architectural style: Contemporary,Other
- Property subtype: Townhouse
- Attached to another structure: Yes
Materials
- Other
- Foundation: Slab
- Roof: Composition
Condition
- Resale
- New construction: No
- Year built: 2015
Details
- Warranty included: Yes
Utilities & green energy
- Sewer: Public Sewer
- Water: Public
- Utilities for property: Natural Gas Available, Sewer Available, Water Available
Community & neighborhood
Security
- Security features: Carbon Monoxide Detector(s)
Community
- Community features: Park, Playground, Sidewalks, Tennis Court(s), Near Public Transport, Walk To Schools, Near Shopping
Location
- Region: Decatur
- Subdivision: Seven Twelve Oakview
HOA & financial
HOA
- Has HOA: Yes
- Services included: Maintenance Grounds, Reserve Fund
Other
Other facts
- Listing agreement: Exclusive Right To Sell
Price history
| Date | Event | Price |
|---|---|---|
| 7/1/2024 | Sold | $695,000+1.5%$340/sqft |
Source: | ||
| 4/29/2024 | Pending sale | $684,900$335/sqft |
Source: | ||
| 4/25/2024 | Listed for sale | $684,900+16.3%$335/sqft |
Source: | ||
| 2/16/2018 | Sold | $589,000+13.1%$288/sqft |
Source: Public Record Report a problem | ||
| 6/10/2016 | Sold | $520,700+8.5%$255/sqft |
Source: Public Record Report a problem | ||
Public tax history
| Year | Property taxes | Tax assessment |
|---|---|---|
| 2025 | $18,423 +8.5% | $299,400 +9.2% |
| 2024 | $16,975 +252504.4% | $274,120 +4.6% |
| 2023 | $7 -2.9% | $262,120 +7.9% |
Find assessor info on the county website
Neighborhood: Oakhurst
Nearby schools
GreatSchools rating
- NAOakhurst Elementary SchoolGrades: PK-2Distance: 0.3 mi
- 8/10Beacon Hill Middle SchoolGrades: 6-8Distance: 0.4 mi
- 9/10Decatur High SchoolGrades: 9-12Distance: 0.7 mi
Schools provided by the listing agent
- Elementary: Oakhurst
- Middle: Beacon Hill
- High: Decatur
Source: GAMLS. This data may not be complete. We recommend contacting the local school district to confirm school assignments for this home.
Get a cash offer in 3 minutes
Find out how much your home could sell for in as little as 3 minutes with a no-obligation cash offer.
Estimated market value$699,600
Get a cash offer in 3 minutes
Find out how much your home could sell for in as little as 3 minutes with a no-obligation cash offer.
Estimated market value
$699,600

