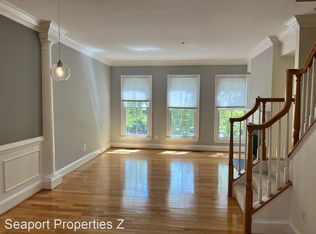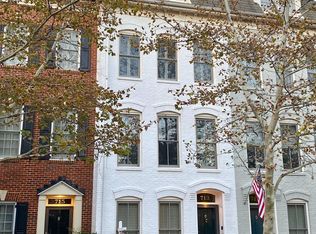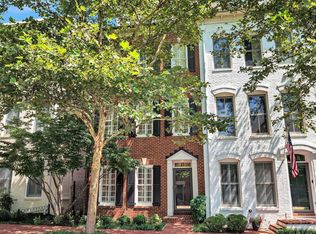Welcome to this exquisite 3-level townhome nestled in the highly sought-after Potomac Greens community. This beautifully appointed home boasts 3 spacious bedrooms, each accompanied by an ensuite bath and walk-in closet. The entry level features a bedroom and a full bath, offering convenience and versatility. The heart of this home is its meticulously designed kitchen, showcasing stainless steel appliances, a large kitchen island, and luxurious countertops. The seamless flow of the open floor plan effortlessly connects the kitchen to the living and dining areas, creating an elegant ambiance for everyday living. The living room is adorned with a fireplace, adding warmth and sophistication to the space, ideal for relaxation. Additionally, a charming deck off the kitchen provides a cozy spot perfectly sized for a grill. This all-brick, furnished rental townhome is situated on a corner lot, offering privacy and a sense of exclusivity. Potomac Greens provides an array of amenities, including a clubhouse, fitness center, outdoor heated pool, nature trails, pocket parks, and tot lots, catering to every lifestyle need. The exceptional location of this property provides easy access to Old Town's waterfront, Del Ray, George Washington Parkway, and Mount Vernon bike trail. Just two traffic lights away from Washington, D.C., and Reagan National Airport, the convenience is unparalleled. With close proximity to the new Potomac Yard Metro, Amazon HQ2, and Virginia Tech Innovation Campus, along with quick access to major highways I-495, I-395, and I-95, this home ensures a seamless commute to surrounding areas. Don't miss the opportunity to immerse yourself in the refined elegance and unparalleled convenience that Potomac Greens has to offer. Schedule a viewing today and experience luxury living at its finest. Rent Includes: Furnished. A cleaning crew will visit the property every three weeks, and a contractor will come every three months to replace the air filters. Tenant Pays: Cable TV, Frozen Waterpipe Damage, Lawn/Tree/Shrub Care, Light Bulbs/Filters/Fuses/Alarm Care, All Utilities. Owner Pays: Association Fees
This property is off market, which means it's not currently listed for sale or rent on Zillow. This may be different from what's available on other websites or public sources.


