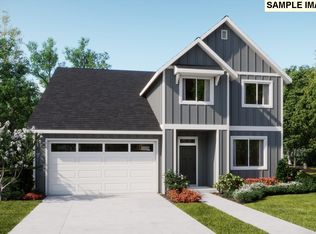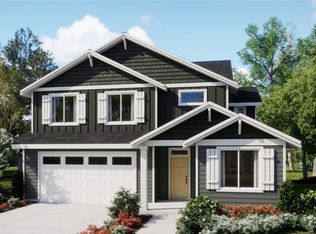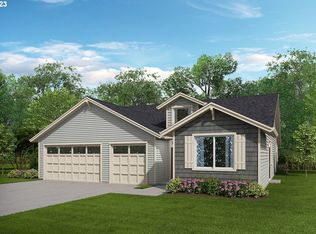Sold
Listed by:
Melinda Shoote,
Lennar Sales Corp.
Bought with: ZNonMember-Office-MLS
$631,900
709 S 26th Place, Ridgefield, WA 98642
3beds
1,916sqft
Single Family Residence
Built in 2025
6,189.88 Square Feet Lot
$632,000 Zestimate®
$330/sqft
$2,891 Estimated rent
Home value
$632,000
$600,000 - $664,000
$2,891/mo
Zestimate® history
Loading...
Owner options
Explore your selling options
What's special
Stunning one level model home w/spacious 3 bay garage w/opener, ample lighting and room for your toys!Step into the tall foyer graced w/wide hallways that lead to double door bedroom #2, full bathroom with quartz counters, and bedroom #3 up front with north facing window.Modern quartz kitchen with stainless steel appliances (including the refrigerator) gas cooktop, microwave and built in convection oven, overlooks spacious Great Room with gas fireplace with mantle and tile surround!Just around the corner is the lavish primary suite with a gorgeous bathroom, tiled shower, tiled soaking tub and walk-in closet with wood shelving. In addition, washer/dryer, blinds, and fully landscaped yard with fencing!Homesite #107 Move in Feb 2026
Zillow last checked: 8 hours ago
Listing updated: January 31, 2026 at 07:27pm
Listed by:
Melinda Shoote,
Lennar Sales Corp.
Bought with:
Unrepresentd ZDefault
ZNonMember-Office-MLS
Source: NWMLS,MLS#: 2432462
Facts & features
Interior
Bedrooms & bathrooms
- Bedrooms: 3
- Bathrooms: 2
- Full bathrooms: 2
- Main level bathrooms: 2
- Main level bedrooms: 3
Primary bedroom
- Description: Private Bath attached
- Level: Main
Bedroom
- Description: Custom Paint
- Level: Main
Bedroom
- Description: French Doors
- Level: Main
Bathroom full
- Description: Private Bath and WIC
- Level: Main
Bathroom full
- Description: Quartz Counters
- Level: Main
Dining room
- Description: Off Covered Patio
- Level: Main
Entry hall
- Description: Covered
- Level: Main
Great room
- Description: Gas Fireplace
- Level: Main
Kitchen with eating space
- Description: Includes Refrigerator
- Level: Main
Utility room
- Description: Includes Washer/Dryer
- Level: Main
Heating
- Fireplace, Forced Air, Heat Pump, Electric
Cooling
- Forced Air, Heat Pump
Appliances
- Included: Dishwasher(s), Disposal, Dryer(s), Microwave(s), Refrigerator(s), Washer(s), Garbage Disposal, Water Heater: Electric Hybrid, Water Heater Location: Garage
Features
- Walk-In Pantry
- Flooring: Vinyl Plank, Carpet
- Doors: French Doors
- Windows: Triple Pane Windows
- Basement: None
- Number of fireplaces: 1
- Fireplace features: Gas, Main Level: 1, Fireplace
Interior area
- Total structure area: 1,916
- Total interior livable area: 1,916 sqft
Property
Parking
- Total spaces: 3
- Parking features: Driveway, Attached Garage
- Has attached garage: Yes
- Covered spaces: 3
Features
- Levels: One
- Stories: 1
- Entry location: Main
- Patio & porch: Fireplace, French Doors, Sprinkler System, Triple Pane Windows, Walk-In Closet(s), Walk-In Pantry, Water Heater
Lot
- Size: 6,189 sqft
- Dimensions: 60 x 101
- Features: Sidewalk, Athletic Court, Fenced-Fully, High Speed Internet, Irrigation, Patio, Sprinkler System
- Topography: Level
Details
- Parcel number: 986069908
- Special conditions: Standard
Construction
Type & style
- Home type: SingleFamily
- Architectural style: See Remarks
- Property subtype: Single Family Residence
Materials
- Cement/Concrete
- Roof: Composition
Condition
- Under Construction
- New construction: Yes
- Year built: 2025
- Major remodel year: 2025
Details
- Builder name: Lennar
Utilities & green energy
- Electric: Company: Clark Public Utilties
- Sewer: Sewer Connected, Company: Clark Regional Waste Water
- Water: Public, Company: City of Ridgefield
- Utilities for property: Xfinity, Quantum Fiber Optics
Community & neighborhood
Community
- Community features: Athletic Court, CCRs, Park, Playground, Trail(s)
Location
- Region: Ridgefield
- Subdivision: Ridgefield
HOA & financial
HOA
- HOA fee: $59 monthly
- Services included: Common Area Maintenance
- Association phone: 360-258-7900
Other
Other facts
- Listing terms: Conventional,FHA,VA Loan
- Cumulative days on market: 65 days
Price history
| Date | Event | Price |
|---|---|---|
| 1/28/2026 | Sold | $631,900$330/sqft |
Source: | ||
| 11/14/2025 | Pending sale | $631,900$330/sqft |
Source: | ||
| 11/8/2025 | Price change | $631,900+1%$330/sqft |
Source: | ||
| 9/4/2025 | Listed for sale | $625,900$327/sqft |
Source: | ||
Public tax history
Tax history is unavailable.
Neighborhood: 98642
Nearby schools
GreatSchools rating
- 8/10Union Ridge Elementary SchoolGrades: K-4Distance: 1.1 mi
- 6/10View Ridge Middle SchoolGrades: 7-8Distance: 1.5 mi
- 7/10Ridgefield High SchoolGrades: 9-12Distance: 1 mi
Schools provided by the listing agent
- Elementary: Union Ridge Elem
- Middle: View Ridge Mid
- High: Ridgefield High
Source: NWMLS. This data may not be complete. We recommend contacting the local school district to confirm school assignments for this home.
Get a cash offer in 3 minutes
Find out how much your home could sell for in as little as 3 minutes with a no-obligation cash offer.
Estimated market value$632,000
Get a cash offer in 3 minutes
Find out how much your home could sell for in as little as 3 minutes with a no-obligation cash offer.
Estimated market value
$632,000


