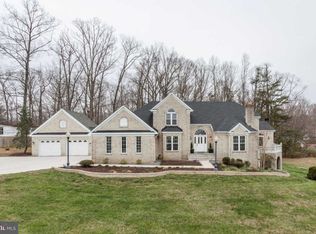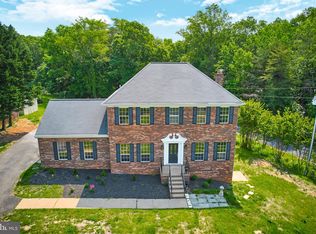Sold for $835,000
$835,000
7095 Signal Hill Rd, Manassas, VA 20111
5beds
3,590sqft
Single Family Residence
Built in 1988
1.1 Acres Lot
$842,300 Zestimate®
$233/sqft
$3,639 Estimated rent
Home value
$842,300
$783,000 - $910,000
$3,639/mo
Zestimate® history
Loading...
Owner options
Explore your selling options
What's special
Exceptional opportunity to own a fully renovated single family home with no HOA, set on over an acre of land for ultimate privacy. Welcome to the retreat you’ve been waiting for 3,590’ sq. ft. of thoughtfully designed living space featuring 5 bedrooms, 4 full bathrooms, and 1 powder room. The main level boasts a spacious en-suite, a wood-burning fireplace, and Luxury Vinyl Plank flooring extending through the main level, basement, upstairs hallway/laundry, and master bedroom. Additional highlights include WiFi extenders, Simpli-Safe security system, built-in coat closet shelving, a separate storage closet, a generous pantry, and a cubby area with built-in wall cabinets. From the moment you step into the foyer, you’ll notice the open, airy floor plan that maximizes every inch without wasted space. The top-tier gourmet kitchen features quartz countertops with a dry bar in family area, electric induction stove, built-in microwave, energy-efficient stainless steel appliances, a pot filler and new champagne cabinetry with a quartz backsplash. Natural light floods the main level, enhanced by vaulted ceilings in the family room area and 9’ on main level. Step outside to a covered deck that backs to trees — perfect for privacy and enjoying nature. Upstairs, you’ll find four spacious bedrooms with walk-in closets, two full bathrooms, laundry and a linen closet. The master suite impresses with a large walk-in closet, a modern master bath with dual-sink vanities, a smart toilet, a walk-in shower with a grand niche, and a soaking tub. This home feels brand new, thanks to over $200K in recent renovations, including: All-new plumbing New windows Carroll Water Stenner Feed Pump and Blackcomb Ultra Violet Water Treatment System Two-tier covered front porch (with upper-level master balcony where you can enjoy the sunsets) Updated rear composite deck (Trex) New garage door Added 5th bedroom with private bath on the main level Added office or craft room with French doors on main level Fully renovated bathrooms and kitchen Relocated upstairs laundry room Finished basement with a wet bar New appliances. New front entrance and patio doors Added an arrival center Added a dry bar off family area on main level Fresh interior and exterior paint Per previous owners: new roof, water heater, well pump, and heat pump. Just 3.4 miles from the VRE, Just minutes from large supermarkets, restaurants and local amenities Home excludes the following chandeliers: dining, family room and master bedroom.
Zillow last checked: 8 hours ago
Listing updated: January 08, 2026 at 07:00pm
Listed by:
TALITHIA MORRIS 703-344-6762,
EXP Realty, LLC,
Co-Listing Agent: Thang Van Dang 571-400-1427,
EXP Realty, LLC
Bought with:
Damon Nicholas, 0225136129
EXP Realty, LLC
Source: Bright MLS,MLS#: VAPW2100352
Facts & features
Interior
Bedrooms & bathrooms
- Bedrooms: 5
- Bathrooms: 5
- Full bathrooms: 4
- 1/2 bathrooms: 1
- Main level bathrooms: 2
- Main level bedrooms: 1
Basement
- Area: 1064
Heating
- Heat Pump, Electric
Cooling
- Central Air, Electric
Appliances
- Included: Electric Water Heater
- Laundry: Upper Level
Features
- Basement: Finished,Walk-Out Access,Side Entrance
- Number of fireplaces: 1
Interior area
- Total structure area: 3,590
- Total interior livable area: 3,590 sqft
- Finished area above ground: 2,526
- Finished area below ground: 1,064
Property
Parking
- Total spaces: 2
- Parking features: Garage Faces Side, Attached, Driveway
- Attached garage spaces: 2
- Has uncovered spaces: Yes
Accessibility
- Accessibility features: Other
Features
- Levels: Three
- Stories: 3
- Pool features: None
Lot
- Size: 1.10 Acres
Details
- Additional structures: Above Grade, Below Grade
- Parcel number: 7995155318
- Zoning: A1
- Special conditions: Standard
Construction
Type & style
- Home type: SingleFamily
- Architectural style: Colonial
- Property subtype: Single Family Residence
Materials
- Vinyl Siding
- Foundation: Concrete Perimeter
Condition
- New construction: No
- Year built: 1988
Utilities & green energy
- Sewer: Private Septic Tank
- Water: Well
Community & neighborhood
Location
- Region: Manassas
- Subdivision: Montyville Estates
Other
Other facts
- Listing agreement: Exclusive Right To Sell
- Listing terms: Conventional,FHA,VA Loan,Cash
- Ownership: Fee Simple
Price history
| Date | Event | Price |
|---|---|---|
| 9/26/2025 | Sold | $835,000+4.4%$233/sqft |
Source: | ||
| 8/20/2025 | Pending sale | $799,900$223/sqft |
Source: | ||
| 8/15/2025 | Listed for sale | $799,900+24%$223/sqft |
Source: | ||
| 1/2/2025 | Sold | $645,000-5.1%$180/sqft |
Source: | ||
| 12/22/2024 | Contingent | $680,000$189/sqft |
Source: | ||
Public tax history
| Year | Property taxes | Tax assessment |
|---|---|---|
| 2025 | $5,861 -1.8% | $597,800 -0.4% |
| 2024 | $5,969 +1.8% | $600,200 +6.5% |
| 2023 | $5,862 -8.8% | $563,400 -1.1% |
Find assessor info on the county website
Neighborhood: 20111
Nearby schools
GreatSchools rating
- 8/10Signal Hill Elementary SchoolGrades: PK-5Distance: 1.1 mi
- 5/10Parkside Middle SchoolGrades: 6-8Distance: 2.8 mi
- 5/10Osbourn Park High SchoolGrades: 9-12Distance: 2.2 mi
Schools provided by the listing agent
- High: Osbourn Park
- District: Prince William County Public Schools
Source: Bright MLS. This data may not be complete. We recommend contacting the local school district to confirm school assignments for this home.
Get a cash offer in 3 minutes
Find out how much your home could sell for in as little as 3 minutes with a no-obligation cash offer.
Estimated market value$842,300
Get a cash offer in 3 minutes
Find out how much your home could sell for in as little as 3 minutes with a no-obligation cash offer.
Estimated market value
$842,300

