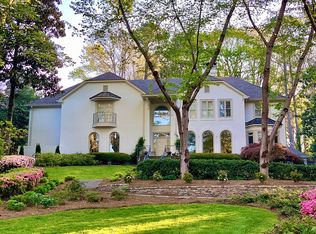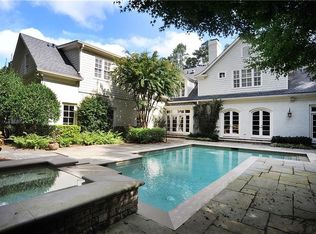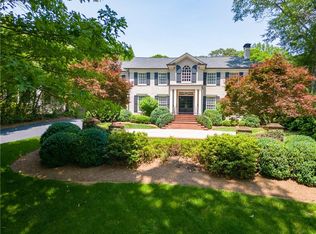Opulence.Sophistication.Splendor. Renovation! Located in the Tuxedo Park/Chastain neighborhood, this spectacular almost new Construction Creation is one you do not want to miss.!! With 1.14 acres on Buckhead's best street the home could accommodate a pool, cabana or a tennis court. The spacious Family Room 38x21' with a fireplace and a wall of windows, coffered ceilings, breakfast area opens to the stunning Gourmet Kitchen which has everything a cook can only dream off: large Quartz Island, Thermador 8 Gas Burner Commercial Oven, Wine Cooler, Thermador Commercial Refrigerator and a large walk in Pantry. The phenomenal main level primary suite 17x22' has vaulted ceiling with Wooden Beams and French Doors leading to a fireplace patio and a porch. The spa like primary Bathroom has a soaking tub, separate shower everything you need to relax and decompress your stress. Additional Office/Guest Room on the main level. The upper level has 3 well-sized bedroom suites with two full baths. The daylight terrace level has a bedroom, bath, bonus room and storage room. The backyard is fenced in and has a gate. Everything is new, with some transferrable Warranties: Roof, HVAC, Windows, Plumbing, Kitchen, Bathrooms, Hardwood Floors, Driveway, Hot Water Heater, Lighting, Sprinkler System and Baldwin Hardware. The Driveway will be replaced 11/9/2022. No HOA!!! Chastain Park is Atlanta's 3rd largest park with over 268 acres and an unmatched line-up of activities for all ages. Walk across two streets and enjoy a 4.6-mile walking/running trail around the park, tennis courts, swimming, stables, ball fields, golf course and finish off the day with the award-winning new restaurant, The Chastain.
This property is off market, which means it's not currently listed for sale or rent on Zillow. This may be different from what's available on other websites or public sources.


