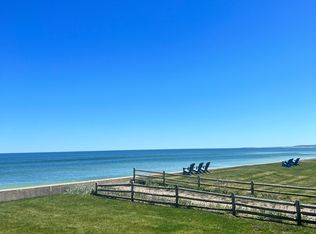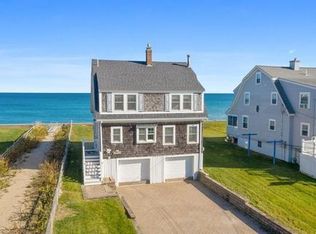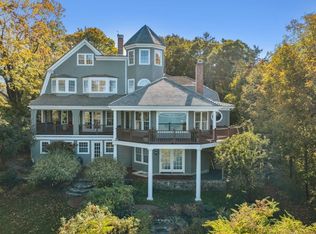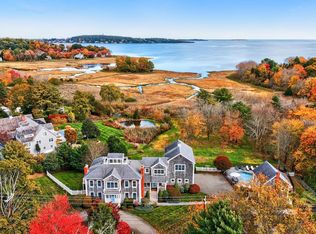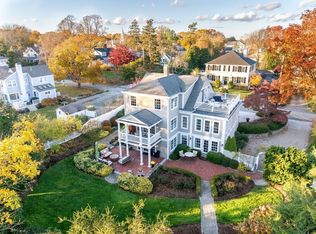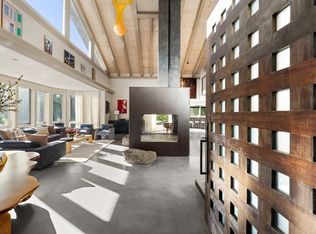Major Price Adjustment—71 GURNET ROAD-A FRONT ROW seat to oceanfront living on Duxbury Beach. This coastal stunner offers panoramic views of Cape Cod Bay from almost every window, offering 5 bedrooms, 3 full baths, and 2 half baths.Nearly every bedroom captures stunning water views, creating a serene retreat throughout the home. The chef’s kitchen features high-end appliances, two oversized islands, and a wall of windows overlooking the ocean, flowing seamlessly into open-concept living and dining areas built for entertaining. A finished walkout basement adds flexible living space, and the detached carriage house is perfect for guests, an office, or in-law suite. Set up high on one of the largest lots with NO FLOOD Insurance, this rare beachfront compound is the ultimate in Duxbury coastal living. Enjoy peace of mind with a BRAND NEW sea wall, protecting your investment while you soak in the salt air and sunrise & sunset views. 71 Gurnet Road is a once in a lifetime opportunity.
For sale
Price cut: $700K (2/26)
$5,700,000
71 Gurnet Rd, Duxbury, MA 02332
5beds
6,500sqft
Est.:
Single Family Residence
Built in 1929
0.38 Acres Lot
$5,419,400 Zestimate®
$877/sqft
$-- HOA
What's special
Brand new sea wallFinished walkout basementStunning water viewsTwo oversized islandsHigh-end appliances
- 212 days |
- 2,635 |
- 47 |
Zillow last checked: 8 hours ago
Listing updated: 15 hours ago
Listed by:
Marni Migliaccio 213-509-3823,
The Firm 781-924-3205
Source: MLS PIN,MLS#: 73412135
Tour with a local agent
Facts & features
Interior
Bedrooms & bathrooms
- Bedrooms: 5
- Bathrooms: 5
- Full bathrooms: 3
- 1/2 bathrooms: 2
Primary bathroom
- Features: Yes
Heating
- Baseboard, Natural Gas, Ductless
Cooling
- Central Air, Ductless
Appliances
- Included: Gas Water Heater, Oven, Dishwasher, Microwave, Refrigerator, Freezer, Washer, Dryer, Plumbed For Ice Maker
- Laundry: Washer Hookup
Features
- Central Vacuum, Wired for Sound, High Speed Internet
- Flooring: Wood, Tile, Vinyl
- Windows: Insulated Windows, Storm Window(s)
- Basement: Full,Finished,Walk-Out Access,Interior Entry
- Number of fireplaces: 1
Interior area
- Total structure area: 6,500
- Total interior livable area: 6,500 sqft
- Finished area above ground: 5,700
- Finished area below ground: 800
Video & virtual tour
Property
Parking
- Total spaces: 8
- Parking features: Detached, Paved Drive, Off Street, Deeded, Driveway, Paved
- Garage spaces: 1
- Uncovered spaces: 7
Accessibility
- Accessibility features: No
Features
- Patio & porch: Porch, Deck, Deck - Composite, Patio
- Exterior features: Porch, Deck, Deck - Composite, Patio, Rain Gutters, Professional Landscaping, Sprinkler System, Guest House, Outdoor Shower
- Has view: Yes
- View description: Water, Marsh, Ocean
- Has water view: Yes
- Water view: Marsh,Ocean,Water
- Waterfront features: Waterfront, Ocean, Frontage, Access, Direct Access, Marsh, Private, Beach Access, Ocean, Direct Access, Frontage, 0 to 1/10 Mile To Beach, Beach Ownership(Private)
Lot
- Size: 0.38 Acres
- Features: Gentle Sloping
Details
- Additional structures: Guest House
- Parcel number: M:137 B:901 L:036,1002605
- Zoning: RC
Construction
Type & style
- Home type: SingleFamily
- Property subtype: Single Family Residence
Materials
- Frame
- Foundation: Concrete Perimeter, Stone
- Roof: Shingle
Condition
- Year built: 1929
Utilities & green energy
- Electric: 200+ Amp Service, Generator Connection
- Sewer: Public Sewer
- Water: Public
- Utilities for property: for Gas Range, for Electric Oven, Washer Hookup, Icemaker Connection, Generator Connection
Community & HOA
Community
- Features: Public Transportation, Shopping, Pool, Tennis Court(s), Park, Walk/Jog Trails, Stable(s), Golf, Medical Facility, Laundromat, Bike Path, Conservation Area, Highway Access, House of Worship, Marina, Private School, Public School, T-Station, University, Other
- Security: Security System
- Subdivision: The Gurnet
HOA
- Has HOA: No
Location
- Region: Duxbury
Financial & listing details
- Price per square foot: $877/sqft
- Tax assessed value: $3,428,500
- Annual tax amount: $34,765
- Date on market: 8/1/2025
- Listing terms: Contract
Estimated market value
$5,419,400
$5.15M - $5.69M
$6,085/mo
Price history
Price history
| Date | Event | Price |
|---|---|---|
| 2/26/2026 | Price change | $5,700,000-10.9%$877/sqft |
Source: MLS PIN #73412135 Report a problem | ||
| 8/11/2025 | Price change | $6,400,000-5.2%$985/sqft |
Source: MLS PIN #73412135 Report a problem | ||
| 7/31/2025 | Listed for sale | $6,750,000+315.4%$1,038/sqft |
Source: MLS PIN #73412135 Report a problem | ||
| 4/7/2014 | Sold | $1,625,000-26.1%$250/sqft |
Source: Public Record Report a problem | ||
| 2/15/2013 | Listed for sale | $2,200,000+37.5%$338/sqft |
Source: The Entry Only Listing Service #71482807 Report a problem | ||
| 7/16/2003 | Sold | $1,600,000+199.1%$246/sqft |
Source: Public Record Report a problem | ||
| 5/2/1989 | Sold | $535,000$82/sqft |
Source: Public Record Report a problem | ||
Public tax history
Public tax history
| Year | Property taxes | Tax assessment |
|---|---|---|
| 2025 | $34,765 +4.9% | $3,428,500 +4.1% |
| 2024 | $33,137 +15.8% | $3,293,900 +23.1% |
| 2023 | $28,614 +4.6% | $2,676,700 +41.7% |
| 2022 | $27,353 | $1,889,000 |
| 2021 | $27,353 +8% | $1,889,000 +9.4% |
| 2020 | $25,324 -2.7% | $1,727,400 -2.5% |
| 2019 | $26,020 +0% | $1,772,500 +3.3% |
| 2018 | $26,013 -7.3% | $1,715,900 -5.1% |
| 2017 | $28,047 +13.5% | $1,808,300 +13.8% |
| 2016 | $24,706 -0.9% | $1,588,800 -0.5% |
| 2015 | $24,921 -1.8% | $1,597,500 +1.7% |
| 2014 | $25,372 +13.8% | $1,571,000 |
| 2013 | $22,292 -2.4% | $1,571,000 -5.2% |
| 2012 | $22,850 +3.6% | $1,657,000 -5.4% |
| 2011 | $22,063 +4.2% | $1,751,000 -2.3% |
| 2010 | $21,164 +1.9% | $1,792,000 -5.9% |
| 2009 | $20,779 +3.6% | $1,904,600 +0.8% |
| 2008 | $20,055 +3.7% | $1,890,200 -0.9% |
| 2007 | $19,347 +14.1% | $1,908,000 +10.8% |
| 2006 | $16,950 +8% | $1,722,600 +11.3% |
| 2005 | $15,690 +16.8% | $1,547,300 +30.5% |
| 2004 | $13,431 +9.2% | $1,185,400 +16.2% |
| 2003 | $12,300 +12.9% | $1,019,900 +23.3% |
| 2001 | $10,894 +1.1% | $827,200 +24.8% |
| 1999 | $10,771 | $662,800 |
Find assessor info on the county website
BuyAbility℠ payment
Est. payment
$33,889/mo
Principal & interest
$28711
Property taxes
$5178
Climate risks
Neighborhood: 02332
Nearby schools
GreatSchools rating
- 9/10Alden SchoolGrades: 3-5Distance: 2.3 mi
- 7/10Duxbury Middle SchoolGrades: 6-8Distance: 2.2 mi
- 10/10Duxbury High SchoolGrades: 9-12Distance: 2.2 mi
Schools provided by the listing agent
- Elementary: Chandler
- Middle: Dms
- High: Dhs
Source: MLS PIN. This data may not be complete. We recommend contacting the local school district to confirm school assignments for this home.
