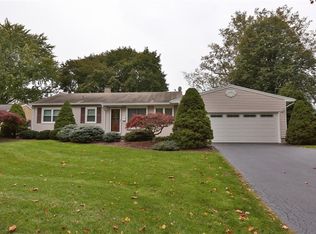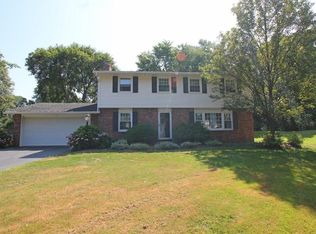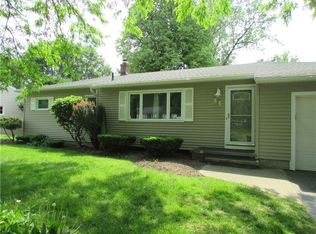INCREDIBLE OFFERING! METICULOUS, turn key 3BR, 1.1BA Penfield RANCH boasts over 100k in UPGRADES! Sellers have spared no expense creating OPEN CONCEPT LAYOUT, remodeled kitchen w Red Birch Cabinets w Cherry inlay, QUARTZ ISLAND & BUFFET, Wilson Art counters- all highlighted by recessed pendant, LED, & undercabinet lighting! Spacious formal dining & living off kitchen w CROWN MOLDING, sparkling refinished HARDWOODS throughout main level! Bathroom w newer Bath Fitter surround, custom vanity cabinet & Corian countertops! Enjoy morning coffee overlooking private yard in spacious 3 Season Rm w Vaulted ceiling, skylight, gas stove, new 2019 carpeting! Finished WALK OUT BASMENT ADDS BONUS SQ FT w 3 rooms & half bath, ENDLESS POSSIBILITES! "Family rm" w Heat & Glo FIREPLACE w STONE SURROUND & Poplar mantle, stylish tongue & groove accent wall, new carpet, newer LED lighting, 220v electric for possible kitchen, bonus den/workout room! Fantastic ENTERTAINERS YARD FULLY FENCED w 2 storage sheds, STAMPED CONCRETE PATIO! Solid Mechanics: 2018 High Eff Furnace, AC, HW Tank, 2019 NEW ROOF, Glass block windows, 200AMP Electric service, 2019 Humidifier!
This property is off market, which means it's not currently listed for sale or rent on Zillow. This may be different from what's available on other websites or public sources.


