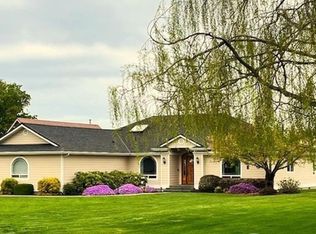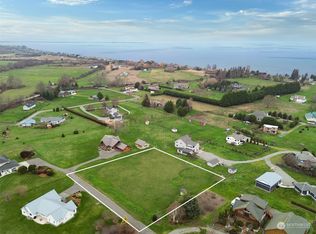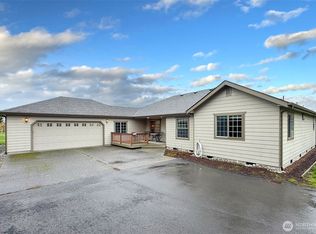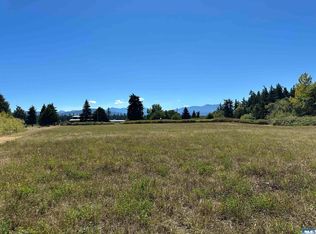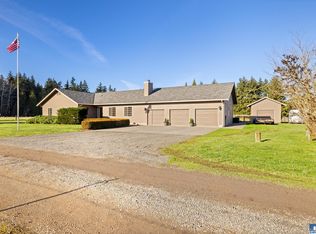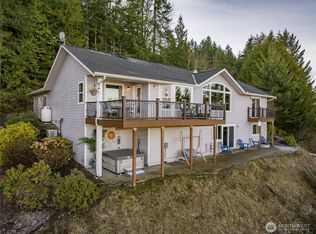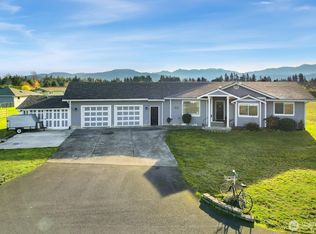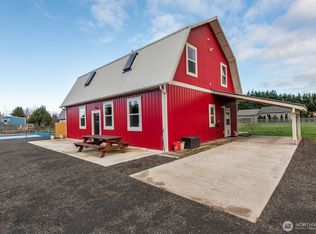Stunning architecturally designed home set in the country on one acre with views of the Olympic mountains. Perfect for easy living & entertaining. The main room ceiling is open to the 2nd story & adjacent to the sunroom, dining area & kitchen. Separate dining room could be office area. Main level has primary suite & 2 additional bedrooms. Upstairs has 2 large bonus rooms with closets & space for activities, hobbies or extra beds. Huge double garage & separate RV garage with workshop room. Backyard is partially fenced & has additional area for sport court, garden or your heart's desire. Short distance to the beach & Strait of Juan de Fuca.
Active
Listed by:
Claire Hathaway,
BCR LLC
Price cut: $10K (12/31)
$829,000
71 John Carl Road, Sequim, WA 98382
3beds
2,597sqft
Est.:
Single Family Residence
Built in 1999
1 Acres Lot
$821,600 Zestimate®
$319/sqft
$-- HOA
What's special
Huge double garageArchitecturally designed homeDining areaSet in the country
- 191 days |
- 1,673 |
- 52 |
Zillow last checked: 8 hours ago
Listing updated: January 20, 2026 at 04:06pm
Listed by:
Claire Hathaway,
BCR LLC
Source: NWMLS,MLS#: 2409302
Tour with a local agent
Facts & features
Interior
Bedrooms & bathrooms
- Bedrooms: 3
- Bathrooms: 3
- Full bathrooms: 2
- 3/4 bathrooms: 1
- Main level bathrooms: 2
- Main level bedrooms: 3
Bedroom
- Level: Main
Bedroom
- Level: Main
Bathroom full
- Level: Main
Bathroom full
- Level: Main
Utility room
- Level: Main
Heating
- Fireplace, Forced Air, Heat Pump, Electric
Cooling
- Forced Air, Heat Pump
Appliances
- Included: Dishwasher(s), Disposal, Dryer(s), Microwave(s), Refrigerator(s), Stove(s)/Range(s), Washer(s), Garbage Disposal
Features
- Bath Off Primary, Ceiling Fan(s), Dining Room
- Flooring: Vinyl Plank
- Windows: Double Pane/Storm Window
- Basement: None
- Number of fireplaces: 1
- Fireplace features: Gas, Main Level: 1, Fireplace
Interior area
- Total structure area: 2,597
- Total interior livable area: 2,597 sqft
Property
Parking
- Total spaces: 4
- Parking features: Attached Garage, RV Parking
- Has attached garage: Yes
- Covered spaces: 4
Features
- Levels: Two
- Stories: 2
- Entry location: Main
- Patio & porch: Bath Off Primary, Ceiling Fan(s), Double Pane/Storm Window, Dining Room, Fireplace, Security System, Vaulted Ceiling(s), Walk-In Closet(s)
- Has view: Yes
- View description: Mountain(s)
Lot
- Size: 1 Acres
- Dimensions: 383 x 134 x 337 x 125
- Features: Paved, Cable TV, Deck, Fenced-Partially, High Speed Internet, Outbuildings, Patio, Propane, RV Parking
- Topography: Level
- Residential vegetation: Fruit Trees, Garden Space
Details
- Parcel number: 0330053191700000
- Zoning description: Jurisdiction: County
- Special conditions: Standard
Construction
Type & style
- Home type: SingleFamily
- Property subtype: Single Family Residence
Materials
- Wood Siding
- Roof: Composition
Condition
- Year built: 1999
- Major remodel year: 1999
Utilities & green energy
- Electric: Company: PUD
- Sewer: Septic Tank
- Water: Community
- Utilities for property: Starlink
Community & HOA
Community
- Security: Security System
- Subdivision: Sequim
Location
- Region: Sequim
Financial & listing details
- Price per square foot: $319/sqft
- Tax assessed value: $659,819
- Annual tax amount: $5,195
- Date on market: 8/2/2025
- Cumulative days on market: 175 days
- Listing terms: Cash Out,Conventional,USDA Loan,VA Loan
- Inclusions: Dishwasher(s), Dryer(s), Garbage Disposal, Microwave(s), Refrigerator(s), Stove(s)/Range(s), Washer(s)
Estimated market value
$821,600
$781,000 - $863,000
$3,356/mo
Price history
Price history
| Date | Event | Price |
|---|---|---|
| 1/21/2026 | Listed for sale | $829,000$319/sqft |
Source: | ||
| 1/2/2026 | Pending sale | $829,000$319/sqft |
Source: Olympic Listing Service #391096 Report a problem | ||
| 12/31/2025 | Price change | $829,000-1.2%$319/sqft |
Source: Olympic Listing Service #391096 Report a problem | ||
| 8/28/2025 | Price change | $839,000-4%$323/sqft |
Source: Olympic Listing Service #391096 Report a problem | ||
| 8/12/2025 | Price change | $874,000-2.8%$337/sqft |
Source: Olympic Listing Service #391096 Report a problem | ||
Public tax history
Public tax history
| Year | Property taxes | Tax assessment |
|---|---|---|
| 2024 | $5,213 +5.1% | $659,819 -1.4% |
| 2023 | $4,961 +5.3% | $669,423 +9.3% |
| 2022 | $4,711 +7.9% | $612,631 +27.9% |
Find assessor info on the county website
BuyAbility℠ payment
Est. payment
$4,784/mo
Principal & interest
$4024
Property taxes
$470
Home insurance
$290
Climate risks
Neighborhood: 98382
Nearby schools
GreatSchools rating
- 8/10Helen Haller Elementary SchoolGrades: 3-5Distance: 2.7 mi
- 5/10Sequim Middle SchoolGrades: 6-8Distance: 2.6 mi
- 7/10Sequim Senior High SchoolGrades: 9-12Distance: 2.7 mi
Schools provided by the listing agent
- Middle: Sequim Mid
- High: Sequim Snr High
Source: NWMLS. This data may not be complete. We recommend contacting the local school district to confirm school assignments for this home.
