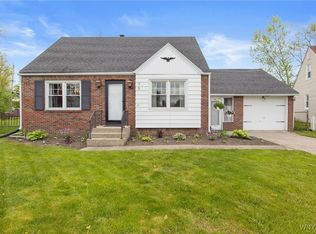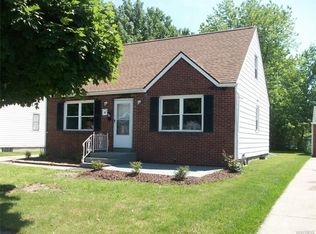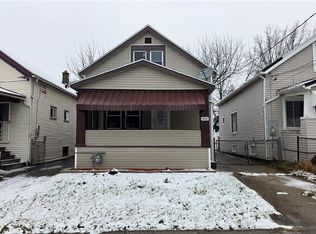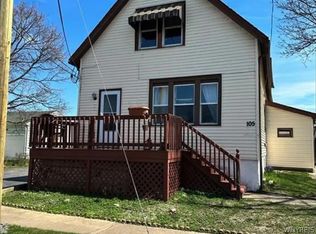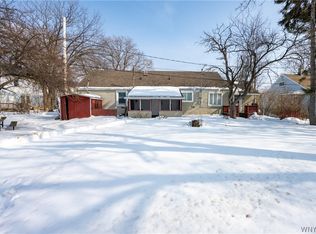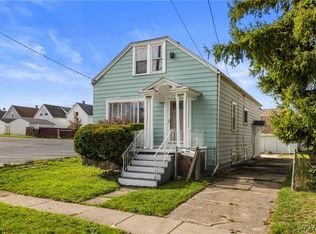Welcome to 71 Meaford! Discover this home, with a perfect mix of classic charm and modern touches this home is one of a kind! This home is located on a quiet circular dead-end street in the Cleveland Hill School District. Enter into the spacious living space with hardwood floors and beautiful arched entryways and plenty of natural light. The eat in kitchen is updated and features plenty of space and modern finishes. On the first floor are two bedrooms with hardwood floors and an updated full bathroom. Head up the freshly carpeted stairs to a spacious master bedroom and private full bathroom with a large closet for comfort and convenience. The large full basement features modern mechanicals. This home sits on a spacious lot with a fully fenced yard for enjoyable entertainment. Showings Begin Friday January 16th, 2026.
Pending
$209,900
71 Meaford Rd, Cheektowaga, NY 14215
3beds
1,601sqft
Single Family Residence
Built in 1950
6,098.4 Square Feet Lot
$-- Zestimate®
$131/sqft
$-- HOA
What's special
Modern finishesPlenty of natural lightFreshly carpeted stairsLarge full basementBeautiful arched entrywaysHardwood floorsSpacious lot
- 41 days |
- 4,038 |
- 204 |
Zillow last checked: 8 hours ago
Listing updated: February 18, 2026 at 09:06am
Listing by:
Arrowhead Property Management, LLC 315-783-6374,
Chaya Adelman 347-463-2614
Source: NYSAMLSs,MLS#: B1658076 Originating MLS: Buffalo
Originating MLS: Buffalo
Facts & features
Interior
Bedrooms & bathrooms
- Bedrooms: 3
- Bathrooms: 2
- Full bathrooms: 2
- Main level bathrooms: 1
- Main level bedrooms: 2
Heating
- Gas, Forced Air
Appliances
- Included: Gas Water Heater
Features
- Eat-in Kitchen, Separate/Formal Living Room, Bedroom on Main Level
- Flooring: Carpet, Hardwood, Laminate, Tile, Varies, Vinyl
- Basement: Full
- Has fireplace: No
Interior area
- Total structure area: 1,601
- Total interior livable area: 1,601 sqft
Property
Parking
- Parking features: No Garage
Features
- Exterior features: Concrete Driveway
Lot
- Size: 6,098.4 Square Feet
- Dimensions: 52 x 111
- Features: Near Public Transit, Rectangular, Rectangular Lot
Details
- Parcel number: 1430890900800006025000
- Special conditions: Standard
Construction
Type & style
- Home type: SingleFamily
- Architectural style: Cape Cod
- Property subtype: Single Family Residence
Materials
- Other, See Remarks
- Foundation: Other, See Remarks
Condition
- Resale
- Year built: 1950
Utilities & green energy
- Sewer: Connected
- Water: Connected, Public
- Utilities for property: Sewer Connected, Water Connected
Community & HOA
Community
- Subdivision: Holland Land Company Surv
Location
- Region: Cheektowaga
Financial & listing details
- Price per square foot: $131/sqft
- Tax assessed value: $176,000
- Annual tax amount: $6,426
- Date on market: 1/14/2026
- Cumulative days on market: 176 days
- Listing terms: Cash,Conventional,FHA,VA Loan
Estimated market value
Not available
Estimated sales range
Not available
$1,930/mo
Price history
Price history
| Date | Event | Price |
|---|---|---|
| 2/18/2026 | Pending sale | $209,900$131/sqft |
Source: | ||
| 2/11/2026 | Contingent | $209,900$131/sqft |
Source: | ||
| 1/14/2026 | Listed for sale | $209,900$131/sqft |
Source: | ||
| 12/26/2025 | Listing removed | $209,900$131/sqft |
Source: | ||
| 12/12/2025 | Price change | $209,900-3.2%$131/sqft |
Source: | ||
| 11/24/2025 | Price change | $216,900-1.4%$135/sqft |
Source: | ||
| 10/17/2025 | Price change | $219,900-2.7%$137/sqft |
Source: | ||
| 9/19/2025 | Price change | $225,900-5.8%$141/sqft |
Source: | ||
| 8/29/2025 | Price change | $239,900-4%$150/sqft |
Source: | ||
| 8/5/2025 | Listed for sale | $249,900+202.4%$156/sqft |
Source: | ||
| 2/11/2025 | Sold | $82,650-24.9%$52/sqft |
Source: Public Record Report a problem | ||
| 3/20/2020 | Listing removed | $110,000$69/sqft |
Source: 716 Realty Group #B1245991 Report a problem | ||
| 2/12/2020 | Price change | $110,000-8.3%$69/sqft |
Source: 716 Realty Group #B1245991 Report a problem | ||
| 1/13/2020 | Listed for sale | $120,000+37.9%$75/sqft |
Source: 716 Realty Group #B1245991 Report a problem | ||
| 9/17/2014 | Sold | $87,000+2.5%$54/sqft |
Source: | ||
| 6/19/2014 | Listing removed | $84,900$53/sqft |
Source: Hunt Real Estate ERA #B453115 Report a problem | ||
| 6/3/2014 | Listed for sale | $84,900+1.4%$53/sqft |
Source: Hunt Real Estate ERA #B453115 Report a problem | ||
| 6/26/2009 | Sold | $83,740+4.7%$52/sqft |
Source: Public Record Report a problem | ||
| 2/25/2009 | Listing removed | $79,999$50/sqft |
Source: Listhub #319756 Report a problem | ||
| 1/19/2009 | Price change | $79,999-1.2%$50/sqft |
Source: Listhub #319756 Report a problem | ||
| 12/11/2008 | Price change | $81,000-3.5%$51/sqft |
Source: Listhub #319756 Report a problem | ||
| 11/20/2008 | Price change | $83,900-3.5%$52/sqft |
Source: Listhub #319756 Report a problem | ||
| 11/1/2008 | Price change | $86,900-8.4%$54/sqft |
Source: Listhub #319756 Report a problem | ||
| 9/28/2008 | Price change | $94,900+5.6%$59/sqft |
Source: Listhub #319756 Report a problem | ||
| 8/23/2008 | Listed for sale | $89,900+136.6%$56/sqft |
Source: Listhub #319756 Report a problem | ||
| 6/27/2008 | Sold | $38,000-40.2%$24/sqft |
Source: Agent Provided Report a problem | ||
| 2/4/2008 | Sold | $63,562-28.9%$40/sqft |
Source: Public Record Report a problem | ||
| 3/13/2006 | Sold | $89,400+125.8%$56/sqft |
Source: Public Record Report a problem | ||
| 12/7/2005 | Sold | $39,600-50.4%$25/sqft |
Source: Public Record Report a problem | ||
| 12/10/2004 | Sold | $79,896$50/sqft |
Source: Public Record Report a problem | ||
Public tax history
Public tax history
| Year | Property taxes | Tax assessment |
|---|---|---|
| 2024 | -- | $176,000 |
| 2023 | -- | $176,000 |
| 2022 | -- | $176,000 +19.7% |
| 2021 | -- | $147,000 +69% |
| 2020 | -- | $87,000 |
| 2019 | -- | $87,000 |
| 2018 | -- | $87,000 |
| 2017 | $4,174 +114.6% | $87,000 +6.2% |
| 2016 | $1,945 | $81,900 |
| 2015 | -- | $81,900 |
| 2014 | -- | $81,900 +61.2% |
| 2013 | -- | $50,800 |
| 2012 | -- | $50,800 |
| 2011 | -- | $50,800 -6.8% |
| 2010 | -- | $54,500 |
| 2009 | -- | $54,500 |
| 2008 | -- | $54,500 |
| 2007 | -- | $54,500 +7.5% |
| 2006 | -- | $50,700 |
| 2005 | -- | $50,700 +19.9% |
| 2004 | -- | $42,300 |
| 2003 | -- | $42,300 -10.9% |
| 2002 | -- | $47,500 |
| 2001 | -- | $47,500 |
| 2000 | -- | $47,500 |
Find assessor info on the county website
BuyAbility℠ payment
Estimated monthly payment
Boost your down payment with 6% savings match
Earn up to a 6% match & get a competitive APY with a *. Zillow has partnered with to help get you home faster.
Learn more*Terms apply. Match provided by Foyer. Account offered by Pacific West Bank, Member FDIC.Climate risks
Neighborhood: 14215
Nearby schools
GreatSchools rating
- 6/10Cleveland Hill Elementary SchoolGrades: PK-5Distance: 0.6 mi
- 7/10Cleveland Hill Middle SchoolGrades: 6-8Distance: 0.6 mi
- 8/10Cleveland Hill High SchoolGrades: 9-12Distance: 0.6 mi
Schools provided by the listing agent
- District: Cleveland Hill
Source: NYSAMLSs. This data may not be complete. We recommend contacting the local school district to confirm school assignments for this home.
