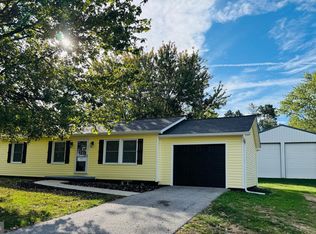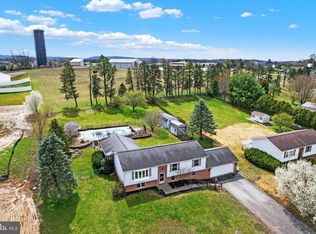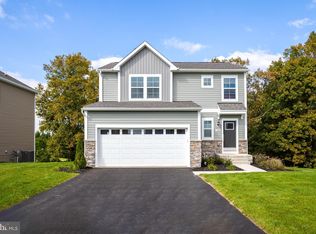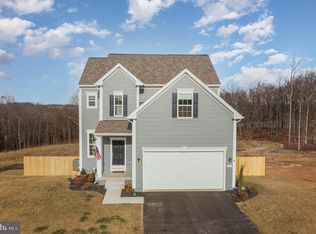Sold for $310,000
$310,000
71 Pheasant Ridge Rd, Hanover, PA 17331
3beds
1,146sqft
Single Family Residence
Built in 1987
0.63 Acres Lot
$314,200 Zestimate®
$271/sqft
$1,959 Estimated rent
Home value
$314,200
$298,000 - $330,000
$1,959/mo
Zestimate® history
Loading...
Owner options
Explore your selling options
What's special
NEW TO THE MARKET!!! Welcome to 71 Pheasant Ridge Rd, discover your ideal home in this charming split-level property built in 1987. Spanning 1,146 sqft, this residence features three bedrooms and a full bath, offering ample space for comfort and versatility. The home is equipped with central air conditioning and heating, ensuring year-round comfort. This property highlights a practical kitchen space complete with essential appliances including a dishwasher, refrigerator, and stove, ready to meet your everyday culinary needs. Positioned on a generous 0.63-acre lot, it provides plenty of outdoor space for leisure and recreation, while the attached two-car garage offers convenience and extra storage. Located within the reputable Southwestern school district, this home is perfectly situated close to the scenic Codorus State Park and lake Marburg, with downtown Hanover only a quick ten-minute drive away. Easy access to Route 94 ensures smooth commutes to nearby communities such as Manchester, Gettysburg, New Oxford, and Shrewsbury. Embrace a lifestyle filled with both natural beauty and convenient urban access.
Zillow last checked: 8 hours ago
Listing updated: October 22, 2025 at 09:24am
Listed by:
Nathan Barshinger 717-668-4694,
EXP Realty, LLC
Bought with:
Dylan Morrison, RS375035
Cummings & Co. Realtors
Source: Bright MLS,MLS#: PAYK2086340
Facts & features
Interior
Bedrooms & bathrooms
- Bedrooms: 3
- Bathrooms: 1
- Full bathrooms: 1
Basement
- Area: 1146
Heating
- Central, Heat Pump, Electric
Cooling
- Central Air, Electric
Appliances
- Included: Dishwasher, Refrigerator, Cooktop, Electric Water Heater
Features
- Basement: Full
- Has fireplace: No
Interior area
- Total structure area: 2,292
- Total interior livable area: 1,146 sqft
- Finished area above ground: 1,146
Property
Parking
- Total spaces: 2
- Parking features: Inside Entrance, Attached
- Attached garage spaces: 2
Accessibility
- Accessibility features: 2+ Access Exits
Features
- Levels: Multi/Split,Split Foyer,Bi-Level,Two
- Stories: 2
- Pool features: None
Lot
- Size: 0.63 Acres
Details
- Additional structures: Above Grade, Below Grade
- Parcel number: 520001300610000000
- Zoning: RESIDENTIAL
- Special conditions: Standard
Construction
Type & style
- Home type: SingleFamily
- Property subtype: Single Family Residence
Materials
- Vinyl Siding, Aluminum Siding
- Foundation: Block
- Roof: Architectural Shingle
Condition
- New construction: No
- Year built: 1987
Utilities & green energy
- Sewer: Public Sewer
- Water: Public
Community & neighborhood
Location
- Region: Hanover
- Subdivision: West Manheim Twp
- Municipality: WEST MANHEIM TWP
Other
Other facts
- Listing agreement: Exclusive Agency
- Ownership: Fee Simple
Price history
| Date | Event | Price |
|---|---|---|
| 10/10/2025 | Sold | $310,000-1.6%$271/sqft |
Source: | ||
| 9/19/2025 | Contingent | $315,000$275/sqft |
Source: | ||
| 9/17/2025 | Price change | $315,000+0.8%$275/sqft |
Source: | ||
| 9/11/2025 | Price change | $312,500-0.8%$273/sqft |
Source: | ||
| 8/15/2025 | Price change | $314,900-4.5%$275/sqft |
Source: | ||
Public tax history
| Year | Property taxes | Tax assessment |
|---|---|---|
| 2025 | $4,402 -1.5% | $131,120 |
| 2024 | $4,471 +6.5% | $131,120 +4.9% |
| 2023 | $4,197 +8.3% | $124,970 |
Find assessor info on the county website
Neighborhood: 17331
Nearby schools
GreatSchools rating
- 6/10West Manheim El SchoolGrades: K-5Distance: 0.8 mi
- 4/10Emory H Markle Middle SchoolGrades: 6-8Distance: 2.6 mi
- 5/10South Western Senior High SchoolGrades: 9-12Distance: 2.7 mi
Schools provided by the listing agent
- District: South Western
Source: Bright MLS. This data may not be complete. We recommend contacting the local school district to confirm school assignments for this home.

Get pre-qualified for a loan
At Zillow Home Loans, we can pre-qualify you in as little as 5 minutes with no impact to your credit score.An equal housing lender. NMLS #10287.



