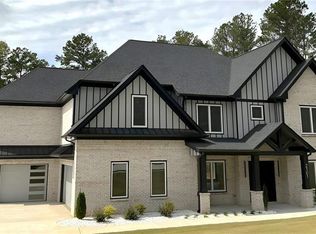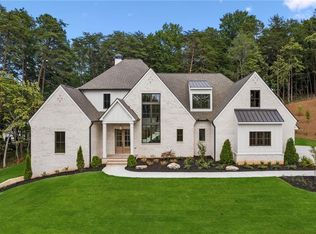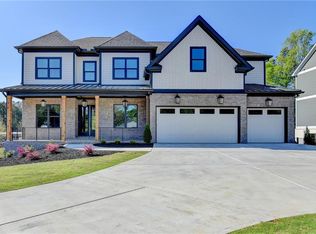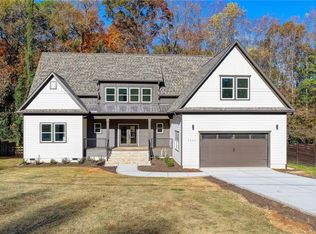This is an exceptional opportunity TO CONSTRUCT your custom-built dream home in a highly sought-after location, renowned for its excellent schools. This prime site is conveniently situated near grocery stores, restaurants, fitness centers, parks, and all the amenities necessary for a comfortable lifestyle. A variety of floor plans are available for you to choose from, ensuring that you can create the perfect living space tailored to your needs.
Active
$1,650,000
71 Ramey Rd, Sugar Hill, GA 30518
5beds
4,100sqft
Est.:
Single Family Residence, Residential
Built in 2026
0.62 Acres Lot
$1,617,200 Zestimate®
$402/sqft
$-- HOA
What's special
- 237 days |
- 400 |
- 22 |
Zillow last checked: 8 hours ago
Listing updated: October 13, 2025 at 11:44am
Listing Provided by:
Veera Polukhin,
HomeSmart 404-697-9306
Source: FMLS GA,MLS#: 7570419
Tour with a local agent
Facts & features
Interior
Bedrooms & bathrooms
- Bedrooms: 5
- Bathrooms: 4
- Full bathrooms: 4
- Main level bathrooms: 2
- Main level bedrooms: 3
Rooms
- Room types: Basement, Bonus Room, Dining Room, Family Room, Great Room, Kitchen, Laundry, Master Bathroom, Master Bedroom
Primary bedroom
- Features: Master on Main
- Level: Master on Main
Bedroom
- Features: Master on Main
Primary bathroom
- Features: Double Vanity, Separate Tub/Shower, Soaking Tub
Dining room
- Features: Open Concept, Seats 12+
Kitchen
- Features: Eat-in Kitchen, Kitchen Island, Pantry, Pantry Walk-In, Solid Surface Counters, Stone Counters, View to Family Room
Heating
- Central, Natural Gas
Cooling
- Central Air
Appliances
- Included: Dishwasher, Disposal, Electric Oven, Electric Water Heater, ENERGY STAR Qualified Appliances, ENERGY STAR Qualified Water Heater, Gas Cooktop, Microwave, Tankless Water Heater
- Laundry: Common Area, Laundry Room, Main Level, Sink
Features
- Crown Molding, Double Vanity, His and Hers Closets, Recessed Lighting, Vaulted Ceiling(s), Walk-In Closet(s)
- Flooring: Carpet, Concrete, Hardwood, Tile
- Basement: Bath/Stubbed,Daylight,Exterior Entry,Full,Interior Entry,Unfinished
- Attic: Pull Down Stairs
- Number of fireplaces: 1
- Fireplace features: Decorative, Family Room
- Common walls with other units/homes: No Common Walls
Interior area
- Total structure area: 4,100
- Total interior livable area: 4,100 sqft
- Finished area above ground: 4,276
Video & virtual tour
Property
Parking
- Total spaces: 3
- Parking features: Driveway, Garage, Garage Door Opener, Kitchen Level, RV Access/Parking
- Garage spaces: 3
- Has uncovered spaces: Yes
Accessibility
- Accessibility features: Accessible Bedroom, Accessible Closets
Features
- Levels: Three Or More
- Patio & porch: Covered, Patio
- Exterior features: Private Yard, No Dock
- Pool features: None
- Spa features: None
- Fencing: None
- Has view: Yes
- View description: Trees/Woods
- Waterfront features: None
- Body of water: None
Lot
- Size: 0.62 Acres
- Features: Back Yard, Front Yard, Private, Wooded
Details
- Additional structures: None
- Parcel number: R7341 005
- Other equipment: None
- Horse amenities: None
Construction
Type & style
- Home type: SingleFamily
- Architectural style: Craftsman,Modern,Ranch
- Property subtype: Single Family Residence, Residential
Materials
- Brick 4 Sides, Spray Foam Insulation, Stone
- Foundation: Concrete Perimeter
- Roof: Metal,Shingle
Condition
- To Be Built
- New construction: Yes
- Year built: 2026
Details
- Warranty included: Yes
Utilities & green energy
- Electric: 110 Volts
- Sewer: Public Sewer
- Water: Public
- Utilities for property: Cable Available, Electricity Available, Natural Gas Available, Phone Available, Underground Utilities, Water Available
Green energy
- Energy efficient items: Appliances, Doors, HVAC, Insulation, Water Heater, Windows
- Energy generation: None
Community & HOA
Community
- Features: Near Schools, Near Shopping, Near Trails/Greenway, Park, Playground, Restaurant
- Security: Smoke Detector(s)
- Subdivision: None
HOA
- Has HOA: Yes
Location
- Region: Sugar Hill
Financial & listing details
- Price per square foot: $402/sqft
- Tax assessed value: $476,900
- Annual tax amount: $7,469
- Date on market: 5/1/2025
- Cumulative days on market: 237 days
- Electric utility on property: Yes
- Road surface type: Concrete
Estimated market value
$1,617,200
$1.54M - $1.70M
$4,099/mo
Price history
Price history
| Date | Event | Price |
|---|---|---|
| 5/1/2025 | Listed for sale | $1,650,000+149.1%$402/sqft |
Source: | ||
| 8/10/2022 | Sold | $662,500-5.3%$162/sqft |
Source: | ||
| 7/8/2022 | Pending sale | $699,900$171/sqft |
Source: | ||
| 6/21/2022 | Price change | $699,900-6.7%$171/sqft |
Source: | ||
| 6/11/2022 | Price change | $749,900-3.8%$183/sqft |
Source: | ||
Public tax history
Public tax history
| Year | Property taxes | Tax assessment |
|---|---|---|
| 2024 | $7,469 +0% | $190,760 |
| 2023 | $7,468 | $190,760 +88.2% |
| 2022 | -- | $101,360 |
Find assessor info on the county website
BuyAbility℠ payment
Est. payment
$10,135/mo
Principal & interest
$8278
Property taxes
$1279
Home insurance
$578
Climate risks
Neighborhood: 30518
Nearby schools
GreatSchools rating
- 8/10Riverside Elementary SchoolGrades: PK-5Distance: 1.2 mi
- 8/10North Gwinnett Middle SchoolGrades: 6-8Distance: 2.6 mi
- 10/10North Gwinnett High SchoolGrades: 9-12Distance: 1.9 mi
Schools provided by the listing agent
- Elementary: Riverside - Gwinnett
- Middle: North Gwinnett
- High: North Gwinnett
Source: FMLS GA. This data may not be complete. We recommend contacting the local school district to confirm school assignments for this home.
- Loading
- Loading





