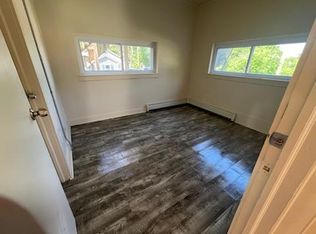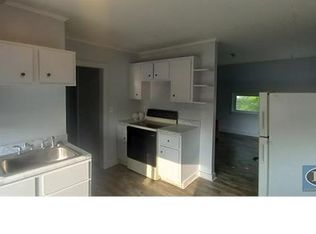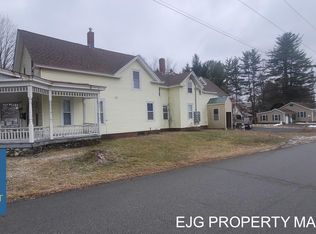Closed
Listed by:
Shirley Marcello,
BHG Masiello Keene 603-352-5433
Bought with: Greenwald Realty Group
$320,000
71 Richmond Road, Winchester, NH 03470
4beds
2,176sqft
Multi Family
Built in 1930
-- sqft lot
$-- Zestimate®
$147/sqft
$2,412 Estimated rent
Home value
Not available
Estimated sales range
Not available
$2,412/mo
Zestimate® history
Loading...
Owner options
Explore your selling options
What's special
A rare opportunity awaits for you to own this highly desirable 2 story home with a first floor apt. You will be greeted by a tasteful and modern style décor and the outstanding state-of-the-art kitchen will win your heart. The newness and feel of the spacious rooms and hardwood floors that grace this home will excite your senses to make this your forever happy place. The exceptional apt features a sunny open concept design that also includes a stunning kitchen, modern bath, w&d, walk-in closet and patio access to enjoy the privacy of the fenced-in backyard. Tenant pays heat and the basement provides a workshop and extra storage. If you are looking to offer housing for a family member this is the ideal home. And there is still more. For the green thumb enthusiast there is garden space. For the outdoorsman there is storage for a kayak or two. For the hobbyist the 2 car garage/barn was converted into a tool shop. If you choose not to rent the apt the interior access to the main house will provide more living space for your family. With an easy commute to Keene, VT & MA this location is the right place for you!
Zillow last checked: 8 hours ago
Listing updated: October 23, 2024 at 01:52pm
Listed by:
Shirley Marcello,
BHG Masiello Keene 603-352-5433
Bought with:
Courtney B White
Greenwald Realty Group
Source: PrimeMLS,MLS#: 5015107
Facts & features
Interior
Bedrooms & bathrooms
- Bedrooms: 4
- Bathrooms: 2
- Full bathrooms: 2
Heating
- Propane, Oil, Pellet Stove, Forced Air, Hot Air
Cooling
- Mini Split
Features
- Flooring: Hardwood, Vinyl, Vinyl Plank
- Basement: Bulkhead,Concrete,Concrete Floor,Crawl Space,Interior Stairs,Unfinished,Interior Access,Basement Stairs,Walk-Up Access
Interior area
- Total structure area: 2,277
- Total interior livable area: 2,176 sqft
- Finished area above ground: 2,176
- Finished area below ground: 0
Property
Parking
- Total spaces: 2
- Parking features: Dirt, Paved, Heated Garage, Driveway, Garage, Parking Spaces 3 - 5
- Garage spaces: 2
- Has uncovered spaces: Yes
Features
- Levels: Two
- Patio & porch: Covered Porch
- Exterior features: Deck, Storage
- Fencing: Full
- Frontage length: Road frontage: 114
Lot
- Size: 0.30 Acres
- Features: Corner Lot
Details
- Parcel number: WNCHM00026B000075L000000
- Zoning description: Residential
Construction
Type & style
- Home type: MultiFamily
- Architectural style: Four Square
- Property subtype: Multi Family
Materials
- Wood Frame, Clapboard Exterior, Composition Exterior, Shake Siding
- Foundation: Block, Concrete
- Roof: Asphalt Shingle
Condition
- New construction: No
- Year built: 1930
Utilities & green energy
- Electric: 200+ Amp Service, Circuit Breakers
- Sewer: Public Sewer
- Water: Public
- Utilities for property: Cable, Propane
Community & neighborhood
Location
- Region: Winchester
Price history
| Date | Event | Price |
|---|---|---|
| 10/18/2024 | Sold | $320,000-4.5%$147/sqft |
Source: | ||
| 10/2/2024 | Contingent | $335,000$154/sqft |
Source: | ||
| 9/18/2024 | Listed for sale | $335,000+340.2%$154/sqft |
Source: | ||
| 8/11/2009 | Sold | $76,100+17.1%$35/sqft |
Source: Public Record Report a problem | ||
| 8/29/2008 | Sold | $65,000$30/sqft |
Source: Public Record Report a problem | ||
Public tax history
| Year | Property taxes | Tax assessment |
|---|---|---|
| 2024 | $4,039 -7.7% | $138,100 |
| 2023 | $4,375 +10.4% | $138,100 |
| 2022 | $3,963 -0.3% | $138,100 |
Find assessor info on the county website
Neighborhood: 03470
Nearby schools
GreatSchools rating
- 3/10Winchester SchoolGrades: PK-8Distance: 0.2 mi
Schools provided by the listing agent
- Elementary: Winchester School
- Middle: Winchester School
- High: Keene High School
- District: Winchester School District
Source: PrimeMLS. This data may not be complete. We recommend contacting the local school district to confirm school assignments for this home.
Get pre-qualified for a loan
At Zillow Home Loans, we can pre-qualify you in as little as 5 minutes with no impact to your credit score.An equal housing lender. NMLS #10287.


