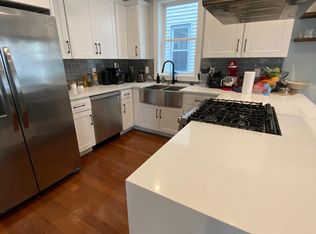Check out this brand-new construction (from the foundation up) less than 5 miles from Downtown Boston. Three family property - each unit has 3-bedroom, 2-bathrooms and features an open concept kitchen with beautiful quartz counter tops, high end stainless steels appliances and custom soft close cabinets. The spacious kitchen overlooking the large deck and dining room area makes it the perfect place to host family and friends. The hardwood floors throughout the space add to the luxurious and modern feel. The master bedroom features an ensuite with a large bathtub and gorgeous floor tiles. Each unit gets a designated storage area in the basement. The Savin and Maywood community garden is conveniently located right in front of the property. Come check out this move in ready property asap!
This property is off market, which means it's not currently listed for sale or rent on Zillow. This may be different from what's available on other websites or public sources.
