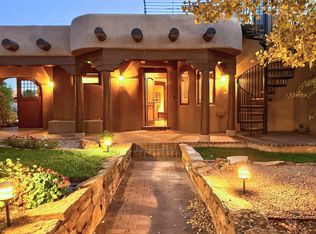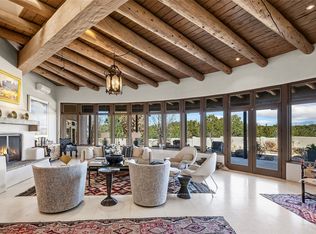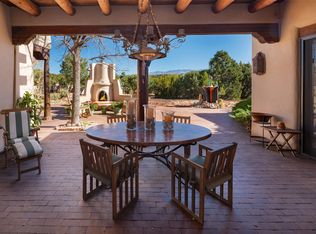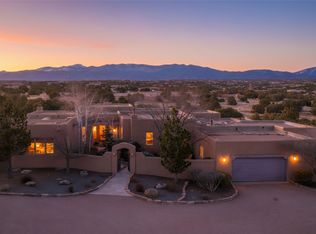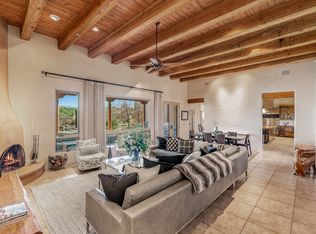This Soft Contemporary 3-Bed + Den + Retreat / 3.5 -Bath home offers Sangre de Cristo Mountain Views in gated Las Campanas. The Great Room is truly Great, with 2 areas for socializing – One with a Kiva Fireplace, built-in TV / entertainment niche & doors to the Front Portal area. The other is a conversation area with a free-flowing kiva fireplace, wet bar, room for a Baby Grand Piano, Sangre de Cristo views plus access to the Back Portal area with wood-burning kiva fireplace. The Dining area is perfect for sharing meals & has access to the Back Portal area with Built-in BBQ & in-ground spa. The Kitchen has a Sub-Zero refrigerator, Bosch Dishwasher, Dacor Oven & Microwave plus a generous island with Dacor gas cooktop & prep sink. There is also a walk-in wine storage area plus Buffet & Butler’s Pantry, both with ample storage. The Owner's Suite includes a kiva fireplace, walk-in closet & its own private portal with a Sangre de Cristo Mountain view. The Owner's Bath offers 2 separate vanities, 2 separate water closets, walk-in shower with body sprays & direct access to the In-ground Spa & outdoor shower. Also in the Owner's Suite wing, there is a private Den / Office with walk-in closet & outdoor access through double French doors as well as a south-facing Library / Retreat area. Two secondary bedrooms, each with their own bathrooms, are on the opposite side of the home, creating privacy from the Owner's Suite. The spacious outdoor area offers a multitude of desirable features - Private In-Ground Spa, Outdoor Shower, Built-in BBQ, Extensive shaded portal areas with wood-burning fireplace & a spacious roof deck with 360-degree Mountain Views. The 3-car garage includes a third, separate stall that can be used as a studio. This fabulous home checks all the boxes – 3 Bedrooms + Den + Retreat * 3 ½ Baths * 3-Car Garage * In-ground Spa * Outdoor Shower * Spacious Roof Deck * Sangre de Cristo Mountain views – Make it yours Today!
For sale
$1,995,000
71 Sierra Rosa Loop, Santa Fe, NM 87506
3beds
4,220sqft
Est.:
Single Family Residence
Built in 1999
1.64 Acres Lot
$-- Zestimate®
$473/sqft
$352/mo HOA
What's special
Kiva fireplaceWood-burning kiva fireplaceWet barBaby grand pianoIn-ground spaBuilt-in bbqConversation area
- 290 days |
- 843 |
- 28 |
Zillow last checked: 8 hours ago
Listing updated: January 10, 2026 at 11:01am
Listed by:
Tim Galvin 505-795-5990,
Sotheby's Int. RE/Grant 505-988-2533
Source: SFARMLS,MLS#: 202501906 Originating MLS: Santa Fe Association of REALTORS
Originating MLS: Santa Fe Association of REALTORS
Tour with a local agent
Facts & features
Interior
Bedrooms & bathrooms
- Bedrooms: 3
- Bathrooms: 4
- Full bathrooms: 2
- 3/4 bathrooms: 1
- 1/2 bathrooms: 1
Heating
- Ductless, Radiant
Cooling
- Central Air, Ductless, Refrigerated
Appliances
- Included: Dryer, Dishwasher, Gas Cooktop, Disposal, Microwave, Oven, Range, Refrigerator, Washer
Features
- Beamed Ceilings, Wet Bar, Interior Steps, Wine Cellar
- Flooring: Brick
- Windows: Insulated Windows
- Has basement: No
- Number of fireplaces: 4
- Fireplace features: Kiva, Wood Burning
Interior area
- Total structure area: 4,220
- Total interior livable area: 4,220 sqft
Property
Parking
- Total spaces: 6
- Parking features: Attached, Direct Access, Garage
- Attached garage spaces: 3
Accessibility
- Accessibility features: Not ADA Compliant
Features
- Levels: One
- Stories: 1
- Pool features: None
Lot
- Size: 1.64 Acres
- Features: Drip Irrigation/Bubblers
Details
- Parcel number: 940001098
- Special conditions: Standard
- Other equipment: Irrigation Equipment
Construction
Type & style
- Home type: SingleFamily
- Architectural style: Contemporary,Pueblo,One Story
- Property subtype: Single Family Residence
Materials
- Frame, Stucco
- Foundation: Slab
- Roof: Flat
Condition
- Year built: 1999
Details
- Builder name: Chapman Homes Custom Div.
Utilities & green energy
- Sewer: Community/Coop Sewer
- Water: Community/Coop
- Utilities for property: High Speed Internet Available, Electricity Available
Community & HOA
Community
- Security: Security System
- Subdivision: Las Campanas
HOA
- Has HOA: Yes
- Services included: Common Areas, Other, Road Maintenance, See Remarks, Security
- HOA fee: $1,056 quarterly
Location
- Region: Santa Fe
Financial & listing details
- Price per square foot: $473/sqft
- Tax assessed value: $1,713,845
- Annual tax amount: $8,833
- Date on market: 5/5/2025
- Cumulative days on market: 290 days
- Listing terms: Cash,Conventional,1031 Exchange,New Loan
- Electric utility on property: Yes
Estimated market value
Not available
Estimated sales range
Not available
Not available
Price history
Price history
| Date | Event | Price |
|---|---|---|
| 9/17/2025 | Price change | $1,995,000-9.1%$473/sqft |
Source: | ||
| 5/5/2025 | Listed for sale | $2,195,000+67.6%$520/sqft |
Source: | ||
| 10/13/2020 | Sold | -- |
Source: Agent Provided Report a problem | ||
| 8/27/2020 | Pending sale | $1,310,000$310/sqft |
Source: Sotheby's Int. RE/Grant #202002832 Report a problem | ||
| 7/22/2020 | Listed for sale | $1,310,000$310/sqft |
Source: Sotheby's Int. RE/Grant #202002832 Report a problem | ||
Public tax history
Public tax history
| Year | Property taxes | Tax assessment |
|---|---|---|
| 2024 | $8,833 -0.1% | $1,268,779 +3% |
| 2023 | $8,841 +2.6% | $1,231,825 +3% |
| 2022 | $8,615 +2% | $1,195,947 +3% |
| 2021 | $8,447 +28.9% | $1,161,115 +291.6% |
| 2020 | $6,552 +2% | $296,479 +3% |
| 2019 | $6,422 +2.7% | $287,844 +3% |
| 2018 | $6,255 | $279,461 +3% |
| 2017 | $6,255 +3.5% | $271,321 +3% |
| 2016 | $6,041 | $263,419 +3% |
| 2015 | $6,041 +8.6% | $255,747 -3.3% |
| 2014 | $5,562 +10.6% | $264,525 |
| 2013 | $5,029 -22.8% | -- |
| 2012 | $6,515 +2% | -- |
| 2011 | $6,386 +4% | -- |
| 2010 | $6,141 +4.9% | -- |
| 2009 | $5,853 +3.9% | -- |
| 2008 | $5,633 -4% | -- |
| 2005 | $5,870 +9.3% | -- |
| 2004 | $5,370 -7.2% | -- |
| 2003 | $5,784 +5.6% | -- |
| 2002 | $5,479 -4.5% | -- |
| 2001 | $5,737 +3.5% | -- |
| 2000 | $5,542 | $315,255 |
Find assessor info on the county website
BuyAbility℠ payment
Est. payment
$11,471/mo
Principal & interest
$10288
Property taxes
$831
HOA Fees
$352
Climate risks
Neighborhood: Las Campanas
Nearby schools
GreatSchools rating
- 8/10Gonzales Elementary SchoolGrades: K-8Distance: 5.6 mi
- NASanta Fe EngageGrades: 9-12Distance: 5.3 mi
Schools provided by the listing agent
- Elementary: Gonzales
- Middle: Gonzales
- High: Santa Fe
Source: SFARMLS. This data may not be complete. We recommend contacting the local school district to confirm school assignments for this home.
