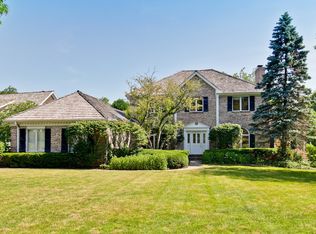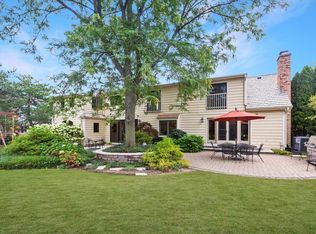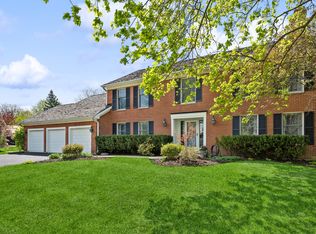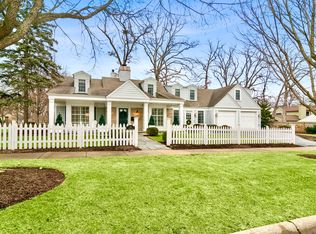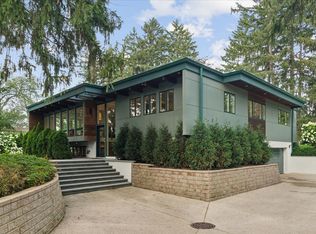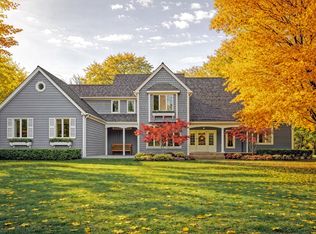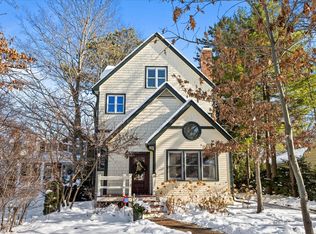This proposed new construction home embraces the timeless charm of a classic English Cottage style, offering the perfect blend of elegance and modern convenience. Situated in the highly sought-after Lake Forest neighborhood of The Ponds, this 5-bedroom, 4.5-bathroom residence is designed to cater to every need. Step inside to discover a spacious first floor that hosts a stunning primary suite, perfect for those seeking comfort and convenience on the main level. The heart of the home is the large chef's kitchen, featuring an oversized eat-at island, that seamlessly flows into the family and dining rooms-ideal for entertaining and family gatherings. A generous walk-in pantry and dedicated food prep area make culinary adventures a pleasure. Additional main floor amenities include a separate laundry room, a mudroom conveniently located off the 2-car attached garage, and a powder room. Upstairs, you'll find three additional bedrooms and two full bathrooms, providing ample space for family and guests. The expansive finished basement features a bedroom, full bathroom, recreation area, and abundant storage, offering flexibility and functionality. For those seeking even more space, there's an option to add a second staircase leading to a versatile area above the garage that can be transformed into a large guest suite or private office, tailored to your lifestyle. This home provides easy access to multiple Metra stations, an array of restaurants, shopping destinations, and grocery stores. Set in a community that offers a serene and inviting atmosphere with beautifully manicured ponds stocked with fish throughout the neighborhood and connected with walking trails to the popular Waveland Park and close to the award winning Cherokee Elementary School. Don't miss the opportunity to make this enchanting English Cottage your own! PLEASE NOTE, THIS HOME IS NOT YET BUILT. THESE ARE DESIGN RENDERINGS TO SHOW POTENTIAL BUYERS WHAT THE INTENDED END PRODUCT WILL LOOK LIKE. THE DELIVERY TIMEFRAME IS APPROXIMATELY 11-12 MONTHS FROM CONTRACT SIGNING.
Contingent
$1,599,000
710 Buena Rd, Lake Forest, IL 60045
5beds
4,051sqft
Est.:
Single Family Residence
Built in 2025
0.45 Acres Lot
$-- Zestimate®
$395/sqft
$-- HOA
What's special
- 147 days |
- 100 |
- 0 |
Zillow last checked: 8 hours ago
Listing updated: October 08, 2025 at 01:55pm
Listing courtesy of:
Cory Green 847-250-6391,
Compass
Source: MRED as distributed by MLS GRID,MLS#: 12457791
Facts & features
Interior
Bedrooms & bathrooms
- Bedrooms: 5
- Bathrooms: 5
- Full bathrooms: 4
- 1/2 bathrooms: 1
Rooms
- Room types: Bedroom 5, Foyer, Loft, Pantry, Recreation Room
Primary bedroom
- Features: Flooring (Hardwood), Bathroom (Full)
- Level: Main
- Area: 208 Square Feet
- Dimensions: 13X16
Bedroom 2
- Features: Flooring (Hardwood)
- Level: Second
- Area: 240 Square Feet
- Dimensions: 15X16
Bedroom 3
- Features: Flooring (Hardwood)
- Level: Second
- Area: 192 Square Feet
- Dimensions: 12X16
Bedroom 4
- Features: Flooring (Hardwood)
- Level: Second
- Area: 210 Square Feet
- Dimensions: 14X15
Bedroom 5
- Level: Basement
- Area: 210 Square Feet
- Dimensions: 14X15
Dining room
- Features: Flooring (Hardwood)
- Level: Main
- Area: 210 Square Feet
- Dimensions: 14X15
Foyer
- Features: Flooring (Hardwood)
- Level: Main
- Area: 108 Square Feet
- Dimensions: 9X12
Kitchen
- Features: Flooring (Hardwood)
- Level: Main
- Area: 196 Square Feet
- Dimensions: 14X14
Laundry
- Features: Flooring (Ceramic Tile)
- Level: Main
- Area: 42 Square Feet
- Dimensions: 6X7
Living room
- Features: Flooring (Hardwood)
- Level: Main
- Area: 336 Square Feet
- Dimensions: 16X21
Loft
- Features: Flooring (Hardwood)
- Level: Second
- Area: 210 Square Feet
- Dimensions: 14X15
Pantry
- Features: Flooring (Hardwood)
- Level: Main
- Area: 25 Square Feet
- Dimensions: 5X5
Recreation room
- Level: Basement
- Area: 336 Square Feet
- Dimensions: 16X21
Heating
- Natural Gas, Forced Air
Cooling
- Central Air
Features
- Basement: Finished,Full
Interior area
- Total structure area: 4,051
- Total interior livable area: 4,051 sqft
- Finished area below ground: 1,200
Property
Parking
- Total spaces: 2
- Parking features: On Site, Attached, Garage
- Attached garage spaces: 2
Accessibility
- Accessibility features: No Disability Access
Features
- Stories: 2
Lot
- Size: 0.45 Acres
- Dimensions: 100 X 167
- Features: Wooded
Details
- Parcel number: 16054020660000
- Special conditions: None
Construction
Type & style
- Home type: SingleFamily
- Property subtype: Single Family Residence
Materials
- Brick
Condition
- New Construction
- New construction: Yes
- Year built: 2025
Utilities & green energy
- Sewer: Public Sewer
- Water: Lake Michigan, Public
Community & HOA
HOA
- Services included: None
Location
- Region: Lake Forest
Financial & listing details
- Price per square foot: $395/sqft
- Annual tax amount: $4,964
- Date on market: 8/28/2025
- Ownership: Fee Simple
Estimated market value
Not available
Estimated sales range
Not available
Not available
Price history
Price history
| Date | Event | Price |
|---|---|---|
| 9/23/2025 | Contingent | $1,599,000$395/sqft |
Source: | ||
| 8/28/2025 | Listed for sale | $1,599,000-11.1%$395/sqft |
Source: | ||
| 8/28/2025 | Listing removed | $1,799,000$444/sqft |
Source: | ||
| 7/10/2025 | Listed for sale | $1,799,000$444/sqft |
Source: | ||
| 7/10/2025 | Listing removed | $1,799,000$444/sqft |
Source: | ||
Public tax history
Public tax history
Tax history is unavailable.BuyAbility℠ payment
Est. payment
$10,225/mo
Principal & interest
$6200
Property taxes
$3465
Home insurance
$560
Climate risks
Neighborhood: 60045
Nearby schools
GreatSchools rating
- 8/10Cherokee Elementary SchoolGrades: K-4Distance: 0.6 mi
- 9/10Deer Path Middle School WestGrades: 7-8Distance: 1.4 mi
- 10/10Lake Forest High SchoolGrades: 9-12Distance: 2.6 mi
Schools provided by the listing agent
- Elementary: Cherokee Elementary School
- Middle: Deer Path Middle School
- High: Lake Forest High School
- District: 67
Source: MRED as distributed by MLS GRID. This data may not be complete. We recommend contacting the local school district to confirm school assignments for this home.
