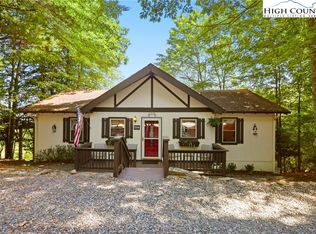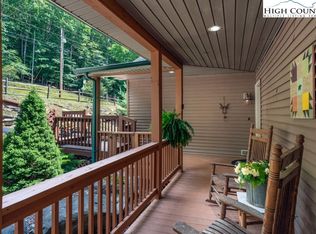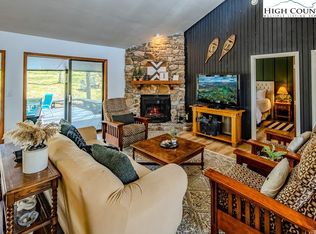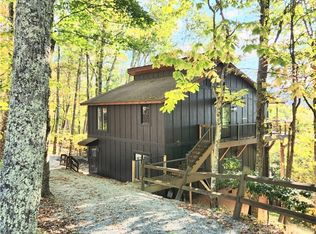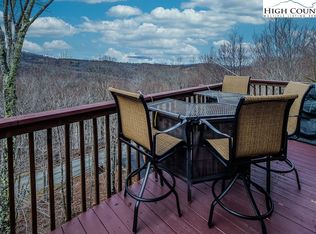GREAT PRICE in a great location!
This spacious, renovated property sits on a combined lot totaling 0.67 acres in a fantastic location. Featuring 3 bedrooms and 2.5 baths, the home boasts a beautifully updated kitchen and an expansive great room—perfect for entertaining or relaxing with family. Enjoy the outdoors with two oversized decks offering ample space to unwind or host guests.
Inside, you'll find new luxury vinyl plank flooring throughout (excluding the stairs), enhancing the home's clean and modern feel. The bright and open main level includes a functional kitchen with a large island, a dining area, breakfast nook, half bath, and a generous great room ideal for gatherings.
The lower level offers 3 bedrooms and 2 full baths, including a spacious primary suite with dual closets and an attractive en-suite featuring double vanities.
Additional highlights include an extended parking area, a fenced grassy yard, and a converted garage offering heated square footage for an office/craft space plus extra storage. A large crawl space provides even more storage options.
Located just a short drive from the Ski Resort, Beech Mountain Recreation Center, and the Beech Mountain Club golf course, this home is perfectly positioned to enjoy all the area has to offer!
For sale
$659,000
710 Pine Ridge Road, Beech Mountain, NC 28604
3beds
2,439sqft
Est.:
Single Family Residence
Built in 1994
0.67 Acres Lot
$634,100 Zestimate®
$270/sqft
$-- HOA
What's special
- 215 days |
- 217 |
- 7 |
Likely to sell faster than
Zillow last checked: 8 hours ago
Listing updated: January 30, 2026 at 11:44am
Listed by:
Tracy Simms (828)737-3100,
Blue Ridge Realty & Inv. - Banner Elk
Source: High Country AOR,MLS#: 257116 Originating MLS: High Country Association of Realtors Inc.
Originating MLS: High Country Association of Realtors Inc.
Tour with a local agent
Facts & features
Interior
Bedrooms & bathrooms
- Bedrooms: 3
- Bathrooms: 3
- Full bathrooms: 2
- 1/2 bathrooms: 1
Heating
- Baseboard, Electric, Fireplace(s), Space Heater, Wall Furnace
Cooling
- None
Appliances
- Included: Dryer, Dishwasher, Electric Range, Microwave, Refrigerator, Washer
- Laundry: Main Level
Features
- Basement: Crawl Space
- Has fireplace: Yes
- Fireplace features: Gas, Vented, Propane
Interior area
- Total structure area: 2,439
- Total interior livable area: 2,439 sqft
- Finished area above ground: 2,439
- Finished area below ground: 0
Property
Parking
- Parking features: Driveway, Gravel, Private
- Has uncovered spaces: Yes
Features
- Levels: Two
- Stories: 2
- Patio & porch: Covered, Multiple
- Exterior features: Gravel Driveway
- Has view: Yes
- View description: Seasonal View
Lot
- Size: 0.67 Acres
Details
- Parcel number: 1941619932000
Construction
Type & style
- Home type: SingleFamily
- Architectural style: Mountain
- Property subtype: Single Family Residence
Materials
- Wood Siding, Wood Frame
- Roof: Metal
Condition
- Year built: 1994
Utilities & green energy
- Sewer: Public Sewer
- Water: Public
Community & HOA
Community
- Features: Skiing, Trails/Paths, Long Term Rental Allowed, Short Term Rental Allowed
- Subdivision: Westridge
HOA
- Has HOA: No
Location
- Region: Beech Mountain
Financial & listing details
- Price per square foot: $270/sqft
- Tax assessed value: $499,700
- Annual tax amount: $4,837
- Date on market: 7/28/2025
- Listing terms: Cash,Conventional,New Loan
- Road surface type: Paved
Estimated market value
$634,100
$602,000 - $666,000
$2,645/mo
Price history
Price history
| Date | Event | Price |
|---|---|---|
| 10/29/2025 | Price change | $659,000-5.7%$270/sqft |
Source: | ||
| 7/29/2025 | Listed for sale | $699,000+196.2%$287/sqft |
Source: | ||
| 10/5/2000 | Sold | $236,000$97/sqft |
Source: Agent Provided Report a problem | ||
Public tax history
Public tax history
| Year | Property taxes | Tax assessment |
|---|---|---|
| 2024 | $1,692 +2.4% | $499,700 +2.5% |
| 2023 | $1,652 +1.4% | $487,300 |
| 2022 | $1,630 +26.1% | $487,300 +62% |
| 2021 | $1,292 | $300,800 |
| 2020 | $1,292 | $300,800 |
| 2019 | $1,292 | $300,800 |
| 2018 | $1,292 +13.2% | $300,800 |
| 2017 | $1,142 +11.8% | $300,800 -4.9% |
| 2013 | $1,022 | $316,200 |
| 2012 | -- | $316,200 |
| 2011 | -- | $316,200 |
| 2010 | -- | $316,200 |
Find assessor info on the county website
BuyAbility℠ payment
Est. payment
$3,235/mo
Principal & interest
$3010
Property taxes
$225
Climate risks
Neighborhood: 28604
Getting around
4 / 100
Car-DependentNearby schools
GreatSchools rating
- 7/10Valle Crucis ElementaryGrades: PK-8Distance: 6.4 mi
- 8/10Watauga HighGrades: 9-12Distance: 13.5 mi
Schools provided by the listing agent
- Elementary: Valle Crucis
- High: Watauga
Source: High Country AOR. This data may not be complete. We recommend contacting the local school district to confirm school assignments for this home.
