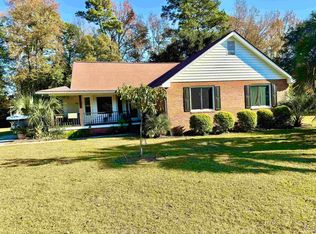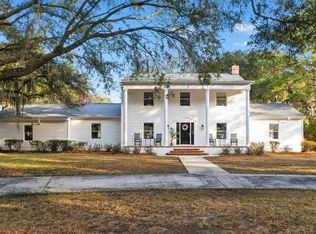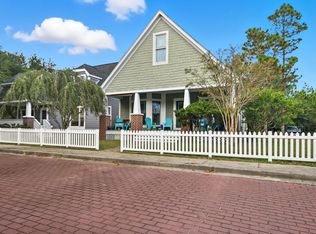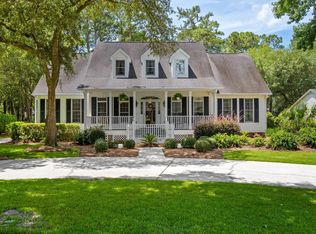This home is very spacious. It has a large living room with a fireplace that can be used on chilly days and evenings, an eat-in kitchen area that leads to a balcony where you can enjoy your morning coffee. There is a formal dining room for large get-togethers, an office area for remote/work-from-home days, and a roomy owner's suite with its adjacent bathroom. There are three additional bedrooms, a den with a fireplace and a small bar area and an adjoining game room. The first level might be able to be used as multi-generational home sharing. On this two-acre homesite there is also a pond. The home is about ten minutes from downtown Georgetown with its restaurants, boardwalk and East Bay Park with courts for playing tennis or pickleball, a one-mile walking path, and boat landing. It is about 25 minutes from Pawleys Island beach and go about another five minutes to be at the beautiful Huntington State Park and beach. There is also a very nice bike trail in Pawleys Island. You would be approximately an hour from Myrtle Beach and approximately an hour and fifteen minutes from Charleston. There is a plethora of things to do, or just stay and enjoy this home. Square footage is approximate and not guaranteed. Buyers responsible for verification.
For sale
$490,000
7101 Choppee Rd., Georgetown, SC 29440
4beds
4,633sqft
Est.:
Single Family Residence
Built in 1992
1.5 Acres Lot
$-- Zestimate®
$106/sqft
$-- HOA
What's special
Eat-in kitchen areaOffice areaAdditional bedroomsGame roomSmall bar area
- 761 days |
- 609 |
- 37 |
Zillow last checked: 8 hours ago
Listing updated: August 26, 2025 at 10:30am
Listed by:
Christine R Hughie Office:843-237-9824,
CB Sea Coast Advantage PI
Source: CCAR,MLS#: 2225486 Originating MLS: Coastal Carolinas Association of Realtors
Originating MLS: Coastal Carolinas Association of Realtors
Tour with a local agent
Facts & features
Interior
Bedrooms & bathrooms
- Bedrooms: 4
- Bathrooms: 3
- Full bathrooms: 2
- 1/2 bathrooms: 1
Rooms
- Room types: Den, Recreation
Primary bedroom
- Level: Main
Primary bedroom
- Dimensions: 15x17
Dining room
- Features: Separate/Formal Dining Room
Dining room
- Dimensions: 19x20
Family room
- Features: Wet Bar, Fireplace
Great room
- Dimensions: 13x22
Kitchen
- Features: Breakfast Area
Kitchen
- Dimensions: 12x12
Living room
- Features: Fireplace
Living room
- Dimensions: 26x15
Other
- Features: Game Room, Library
Heating
- Central, Electric
Cooling
- Central Air
Appliances
- Included: Dishwasher, Range
- Laundry: Washer Hookup
Features
- Breakfast Area
- Flooring: Carpet, Laminate, Tile, Wood
Interior area
- Total structure area: 7,434
- Total interior livable area: 4,633 sqft
Property
Parking
- Total spaces: 6
- Parking features: Attached, Garage, Two Car Garage
- Attached garage spaces: 2
Features
- Levels: Two
- Stories: 2
- Patio & porch: Balcony
- Exterior features: Balcony, Fence
Lot
- Size: 1.5 Acres
- Features: Outside City Limits, Rectangular, Rectangular Lot
Details
- Additional parcels included: ,
- Parcel number: 0304410410101
- Zoning: VR10
- Special conditions: None
Construction
Type & style
- Home type: SingleFamily
- Architectural style: Other
- Property subtype: Single Family Residence
Materials
- Brick Veneer
- Foundation: Other
Condition
- Resale
- Year built: 1992
Details
- Warranty included: Yes
Utilities & green energy
- Water: Public
- Utilities for property: Electricity Available, Sewer Available, Water Available
Community & HOA
Community
- Subdivision: Not within a Subdivision
HOA
- Has HOA: No
Location
- Region: Georgetown
Financial & listing details
- Price per square foot: $106/sqft
- Tax assessed value: $264,700
- Annual tax amount: $1,152
- Date on market: 11/22/2022
- Listing terms: Cash,Conventional,FHA
- Electric utility on property: Yes
Estimated market value
Not available
Estimated sales range
Not available
$2,741/mo
Price history
Price history
| Date | Event | Price |
|---|---|---|
| 8/26/2025 | Price change | $490,000-1.6%$106/sqft |
Source: | ||
| 1/7/2025 | Listed for sale | $497,9000%$107/sqft |
Source: | ||
| 9/30/2024 | Listing removed | $498,000$107/sqft |
Source: | ||
| 10/18/2023 | Price change | $498,000-2.4%$107/sqft |
Source: | ||
| 6/12/2023 | Price change | $510,000-6.4%$110/sqft |
Source: | ||
Public tax history
Public tax history
| Year | Property taxes | Tax assessment |
|---|---|---|
| 2024 | $1,152 +0.8% | $9,320 |
| 2023 | $1,143 +17.6% | $9,320 |
| 2022 | $971 +2.9% | $9,320 |
Find assessor info on the county website
BuyAbility℠ payment
Est. payment
$2,675/mo
Principal & interest
$2319
Property taxes
$184
Home insurance
$172
Climate risks
Neighborhood: 29440
Nearby schools
GreatSchools rating
- 2/10Brown's Ferry Elementary SchoolGrades: PK-5Distance: 3.4 mi
- 2/10Carvers Bay Middle SchoolGrades: 6-8Distance: 5.2 mi
- 4/10Carvers Bay High SchoolGrades: 9-12Distance: 5.1 mi
Schools provided by the listing agent
- Elementary: Pleasant Hill Elementary School
- Middle: Carvers Bay Middle School
- High: Carvers Bay High School
Source: CCAR. This data may not be complete. We recommend contacting the local school district to confirm school assignments for this home.






