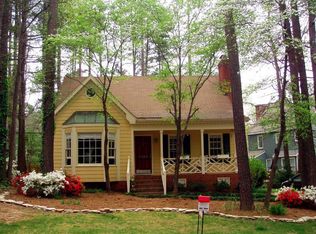Sold for $400,000
$400,000
7108 Sandringham Dr, Raleigh, NC 27613
2beds
1,577sqft
Single Family Residence, Residential
Built in 1984
5,662.8 Square Feet Lot
$395,400 Zestimate®
$254/sqft
$1,854 Estimated rent
Home value
$395,400
$376,000 - $415,000
$1,854/mo
Zestimate® history
Loading...
Owner options
Explore your selling options
What's special
Welcome to 7108 Sandringham Drive—where charm, updates, and location come together! This 3-story, 2 bed, 2.5 bath home lives large with hardwood floors on the main level, updated bathrooms, and quartz countertops in the kitchen. The second floor features luxury vinyl plank flooring and two spacious bedrooms, while the fully finished third-floor loft offers the perfect flex space—ideal for a home office, bonus room, or cozy retreat. Enjoy the outdoors with a private patio and low-maintenance yard in a quiet, established neighborhood just minutes from shopping, dining, and major highways. With a new roof in 2023 and thoughtful updates throughout, this home is move-in ready and waiting for you!
Zillow last checked: 8 hours ago
Listing updated: October 29, 2025 at 12:07pm
Listed by:
Cathy Reed 919-675-8540,
Dogwood Properties
Bought with:
Carin Elizabeth Head, 332339
Compass -- Raleigh
Mary Kathryn Basnight, 134135
Compass -- Raleigh
Source: Doorify MLS,MLS#: 10110003
Facts & features
Interior
Bedrooms & bathrooms
- Bedrooms: 2
- Bathrooms: 3
- Full bathrooms: 2
- 1/2 bathrooms: 1
Heating
- Central, Forced Air
Cooling
- Central Air, Electric
Appliances
- Included: Dishwasher, Disposal, Electric Range, Microwave, Stainless Steel Appliance(s), Washer/Dryer
- Laundry: Electric Dryer Hookup, In Kitchen, Laundry Closet, Washer Hookup
Features
- Bathtub/Shower Combination, Ceiling Fan(s), Crown Molding, Eat-in Kitchen, Quartz Counters, Walk-In Closet(s)
- Flooring: Carpet, Laminate, Tile, Wood
Interior area
- Total structure area: 1,577
- Total interior livable area: 1,577 sqft
- Finished area above ground: 1,577
- Finished area below ground: 0
Property
Parking
- Total spaces: 2
- Parking features: Concrete, Driveway
- Uncovered spaces: 1
Features
- Levels: Tri-Level
- Stories: 2
- Patio & porch: Deck, Front Porch
- Exterior features: Rain Gutters, Storage
- Has view: Yes
Lot
- Size: 5,662 sqft
- Features: Back Yard, Front Yard, Landscaped
Details
- Parcel number: 0127256
- Special conditions: Standard
Construction
Type & style
- Home type: SingleFamily
- Architectural style: Traditional
- Property subtype: Single Family Residence, Residential
Materials
- Masonite
- Foundation: Raised
- Roof: Shingle
Condition
- New construction: No
- Year built: 1984
Utilities & green energy
- Sewer: Public Sewer
- Water: Public
Community & neighborhood
Location
- Region: Raleigh
- Subdivision: Brittany Woods
HOA & financial
HOA
- Has HOA: Yes
- HOA fee: $160 quarterly
- Amenities included: Playground, Pool, Tennis Court(s)
- Services included: Road Maintenance
Price history
| Date | Event | Price |
|---|---|---|
| 10/28/2025 | Sold | $400,000-2.4%$254/sqft |
Source: | ||
| 10/27/2025 | Pending sale | $409,900$260/sqft |
Source: | ||
| 10/24/2025 | Listing removed | $409,900$260/sqft |
Source: | ||
| 9/11/2025 | Pending sale | $409,900$260/sqft |
Source: | ||
| 8/21/2025 | Price change | $409,900-3.5%$260/sqft |
Source: | ||
Public tax history
| Year | Property taxes | Tax assessment |
|---|---|---|
| 2025 | $3,310 +0.4% | $377,271 |
| 2024 | $3,297 +18.2% | $377,271 +48.6% |
| 2023 | $2,788 +7.6% | $253,962 |
Find assessor info on the county website
Neighborhood: Northwest Raleigh
Nearby schools
GreatSchools rating
- 6/10Hilburn AcademyGrades: PK-8Distance: 0.4 mi
- 9/10Leesville Road HighGrades: 9-12Distance: 1.1 mi
Schools provided by the listing agent
- Elementary: Wake - Hilburn Academy
- Middle: Wake - Hilburn Academy
- High: Wake - Leesville Road
Source: Doorify MLS. This data may not be complete. We recommend contacting the local school district to confirm school assignments for this home.
Get a cash offer in 3 minutes
Find out how much your home could sell for in as little as 3 minutes with a no-obligation cash offer.
Estimated market value$395,400
Get a cash offer in 3 minutes
Find out how much your home could sell for in as little as 3 minutes with a no-obligation cash offer.
Estimated market value
$395,400
