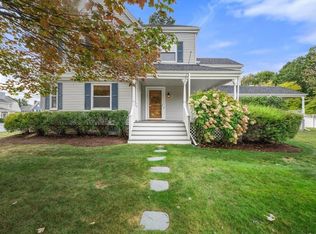Sold for $1,150,000
$1,150,000
711 Webster St, Needham, MA 02492
4beds
2,314sqft
Single Family Residence
Built in 1924
8,712 Square Feet Lot
$1,204,500 Zestimate®
$497/sqft
$5,826 Estimated rent
Home value
$1,204,500
$1.11M - $1.31M
$5,826/mo
Zestimate® history
Loading...
Owner options
Explore your selling options
What's special
Beautifully appointed home in desirable Needham Center location! Graced by craftsmanship from an earlier era, this special property offers character & period details throughout including original moldings & hardwood floors, complemented by many thoughtful updates & renovations for modern living. Situated on an attractively landscaped lot with established plantings & trees featuring a private backyard patio & two car garage. Spacious box-beamed living room with fireplace leads to bright/airy sunroom/office. Stylish kitchen w/ gas cooking & center island for culinary enthusiasts. Formal dining room w/ large bay window. First floor bedroom with fireplace, which can also serve as a family room, along with an adjacent full bath - both options work perfectly. The second floor offers three generous sized bedrooms & full bath. Large basement with ample room for storage. In prime location close to restaurants, shops, schools, commuter rail & 95. Come be apart of all that Needham has to offer!
Zillow last checked: 8 hours ago
Listing updated: July 19, 2024 at 06:39am
Listed by:
Meg Steere 617-877-0509,
Berkshire Hathaway HomeServices Commonwealth Real Estate 617-926-5280
Bought with:
Maureen Walsh
Hammond Residential Real Estate
Source: MLS PIN,MLS#: 73251124
Facts & features
Interior
Bedrooms & bathrooms
- Bedrooms: 4
- Bathrooms: 2
- Full bathrooms: 2
Primary bedroom
- Features: Closet, Flooring - Hardwood
- Level: First
- Area: 234
- Dimensions: 18 x 13
Bedroom 2
- Features: Closet, Flooring - Hardwood
- Level: Second
- Area: 156
- Dimensions: 13 x 12
Bedroom 3
- Features: Closet, Flooring - Hardwood
- Level: Second
- Area: 121
- Dimensions: 11 x 11
Bedroom 4
- Features: Closet, Flooring - Hardwood
- Level: Second
- Area: 121
- Dimensions: 11 x 11
Bathroom 1
- Features: Bathroom - Tiled With Shower Stall
- Level: First
Bathroom 2
- Features: Bathroom - Tiled With Tub & Shower
- Level: Second
Dining room
- Features: Flooring - Hardwood, Window(s) - Bay/Bow/Box
- Level: First
- Area: 225
- Dimensions: 15 x 15
Kitchen
- Features: Bathroom - Half, Flooring - Hardwood, Kitchen Island
- Level: First
- Area: 352
- Dimensions: 22 x 16
Living room
- Features: Beamed Ceilings, Flooring - Hardwood
- Level: First
- Area: 468
- Dimensions: 26 x 18
Office
- Features: Flooring - Hardwood
- Level: First
- Area: 128
- Dimensions: 16 x 8
Heating
- Hot Water
Cooling
- Window Unit(s), Ductless
Appliances
- Laundry: In Basement
Features
- Closet, Office, Foyer
- Flooring: Tile, Hardwood, Flooring - Hardwood
- Windows: Insulated Windows, Storm Window(s)
- Basement: Full
- Number of fireplaces: 2
- Fireplace features: Master Bedroom
Interior area
- Total structure area: 2,314
- Total interior livable area: 2,314 sqft
Property
Parking
- Total spaces: 6
- Parking features: Detached, Off Street, Paved
- Garage spaces: 2
- Uncovered spaces: 4
Features
- Patio & porch: Patio
- Exterior features: Patio
Lot
- Size: 8,712 sqft
- Features: Level
Details
- Parcel number: 139966
- Zoning: SRB
Construction
Type & style
- Home type: SingleFamily
- Architectural style: Bungalow
- Property subtype: Single Family Residence
Materials
- Frame
- Foundation: Concrete Perimeter
- Roof: Shingle
Condition
- Year built: 1924
Utilities & green energy
- Electric: Circuit Breakers
- Sewer: Public Sewer
- Water: Public
- Utilities for property: for Gas Range
Community & neighborhood
Community
- Community features: Public Transportation, Shopping, Pool, Tennis Court(s), Park, Walk/Jog Trails, Golf, Conservation Area, Highway Access, House of Worship, Private School, Public School, T-Station
Location
- Region: Needham
Other
Other facts
- Listing terms: Contract
Price history
| Date | Event | Price |
|---|---|---|
| 7/18/2024 | Sold | $1,150,000+5%$497/sqft |
Source: MLS PIN #73251124 Report a problem | ||
| 6/12/2024 | Listed for sale | $1,095,000+21.8%$473/sqft |
Source: MLS PIN #73251124 Report a problem | ||
| 8/1/2018 | Sold | $899,000$389/sqft |
Source: Public Record Report a problem | ||
| 5/10/2018 | Pending sale | $899,000$389/sqft |
Source: CENTURY 21 Commonwealth #72315152 Report a problem | ||
| 4/25/2018 | Listed for sale | $899,000+19.1%$389/sqft |
Source: Century 21 Commonwealth #72315152 Report a problem | ||
Public tax history
| Year | Property taxes | Tax assessment |
|---|---|---|
| 2025 | $13,822 +12.1% | $1,304,000 +32.4% |
| 2024 | $12,328 -1.1% | $984,700 +3% |
| 2023 | $12,468 +4.2% | $956,100 +6.8% |
Find assessor info on the county website
Neighborhood: 02492
Nearby schools
GreatSchools rating
- 9/10High Rock SchoolGrades: 6Distance: 0.9 mi
- 10/10Needham High SchoolGrades: 9-12Distance: 0.2 mi
- 9/10Pollard Middle SchoolGrades: 7-8Distance: 0.5 mi
Schools provided by the listing agent
- Elementary: Williams
- Middle: Hirock/Pollard
- High: Needham High
Source: MLS PIN. This data may not be complete. We recommend contacting the local school district to confirm school assignments for this home.
Get a cash offer in 3 minutes
Find out how much your home could sell for in as little as 3 minutes with a no-obligation cash offer.
Estimated market value
$1,204,500
