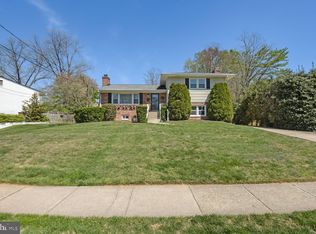Sold for $1,240,000
$1,240,000
7119 Sea Cliff Rd, McLean, VA 22101
4beds
2,398sqft
Single Family Residence
Built in 1961
0.37 Acres Lot
$1,242,600 Zestimate®
$517/sqft
$4,457 Estimated rent
Home value
$1,242,600
$1.17M - $1.33M
$4,457/mo
Zestimate® history
Loading...
Owner options
Explore your selling options
What's special
Ideally located on a beautifully landscaped 0.37 -acre corner lot, this updated 4-bedroom, 3-bathroom home offers classic features with modern updates throughout. Freshly painted in 2025, the home includes hardwood floors, recessed lighting, and an expansive layout perfect for everyday living and entertaining. The main level boasts a sunlit living room, formal dining room, and an updated kitchen with granite countertops, stainless steel appliances, tile backsplash, and direct access to the private, fenced backyard. Upstairs, the spacious primary suite includes a walk-in closet and an en-suite bath. Two additional bedrooms and a retro-inspired full bath complete the upper level. The walk-out lower level includes an expansive recreation room with a wood-burning fireplace, a fourth bedroom with en-suite bath, and access to a paver patio with mature landscaping and hardscaping. A cedar storage closet, ample built-in shelving, Laundry area, and a 1-car garage with bonus storage room complete the lower levels. Conveniently located near McLean High School, Tuckahoe Recreation Club, Tysons, Silver Line metro and major commuter routes, this home offers location, space, and lifestyle.
Zillow last checked: 8 hours ago
Listing updated: October 07, 2025 at 04:31am
Listed by:
Karen Briscoe 703-582-6818,
Serhant,
Co-Listing Agent: Elena Karakozoff 571-294-5148,
Keller Williams Realty
Bought with:
Longxiang Chen, 0225086684
LongXiang Properties
Source: Bright MLS,MLS#: VAFX2248330
Facts & features
Interior
Bedrooms & bathrooms
- Bedrooms: 4
- Bathrooms: 3
- Full bathrooms: 3
Primary bedroom
- Features: Flooring - Wood
- Level: Upper
Bedroom 2
- Features: Flooring - Wood
- Level: Upper
Bedroom 3
- Features: Flooring - Wood
- Level: Upper
Bedroom 4
- Features: Flooring - Carpet
- Level: Lower
Primary bathroom
- Features: Flooring - Ceramic Tile
- Level: Upper
Dining room
- Features: Flooring - Wood
- Level: Main
Other
- Features: Flooring - Ceramic Tile
- Level: Upper
Other
- Features: Flooring - Ceramic Tile
- Level: Lower
Kitchen
- Features: Flooring - Wood
- Level: Main
Living room
- Features: Flooring - Wood
- Level: Main
Recreation room
- Features: Flooring - Wood
- Level: Lower
Utility room
- Level: Lower
Heating
- Forced Air, Natural Gas
Cooling
- Central Air, Ceiling Fan(s), Electric
Appliances
- Included: Washer, Dryer, Oven/Range - Electric, Range Hood, Refrigerator, Dishwasher, Microwave, Disposal, Water Heater, Gas Water Heater
- Laundry: Washer In Unit, Dryer In Unit, Lower Level
Features
- Bathroom - Tub Shower, Bathroom - Walk-In Shower, Dining Area, Open Floorplan, Kitchen - Gourmet, Pantry, Primary Bath(s), Recessed Lighting, Walk-In Closet(s)
- Flooring: Carpet, Hardwood, Ceramic Tile, Wood
- Doors: Sliding Glass
- Basement: Finished
- Number of fireplaces: 1
Interior area
- Total structure area: 2,398
- Total interior livable area: 2,398 sqft
- Finished area above ground: 1,986
- Finished area below ground: 412
Property
Parking
- Total spaces: 1
- Parking features: Storage, Inside Entrance, Driveway, Attached
- Attached garage spaces: 1
- Has uncovered spaces: Yes
Accessibility
- Accessibility features: None
Features
- Levels: Multi/Split,Two
- Stories: 2
- Pool features: None
Lot
- Size: 0.37 Acres
Details
- Additional structures: Above Grade, Below Grade
- Parcel number: 0303 15 0016
- Zoning: 130
- Special conditions: Standard
Construction
Type & style
- Home type: SingleFamily
- Property subtype: Single Family Residence
Materials
- Brick
- Foundation: Slab
Condition
- New construction: No
- Year built: 1961
Utilities & green energy
- Sewer: Public Sewer
- Water: Public
Community & neighborhood
Location
- Region: Mclean
- Subdivision: None Available
Other
Other facts
- Listing agreement: Exclusive Right To Sell
- Ownership: Fee Simple
Price history
| Date | Event | Price |
|---|---|---|
| 8/27/2025 | Sold | $1,240,000-2.7%$517/sqft |
Source: | ||
| 8/14/2025 | Pending sale | $1,275,000$532/sqft |
Source: | ||
| 8/1/2025 | Contingent | $1,275,000$532/sqft |
Source: | ||
| 7/17/2025 | Price change | $1,275,000-1.9%$532/sqft |
Source: | ||
| 6/19/2025 | Listed for sale | $1,300,000+356.1%$542/sqft |
Source: | ||
Public tax history
| Year | Property taxes | Tax assessment |
|---|---|---|
| 2025 | $12,785 +9.6% | $1,084,390 +9.9% |
| 2024 | $11,661 +9.5% | $986,930 +6.7% |
| 2023 | $10,648 +6.1% | $924,710 +7.5% |
Find assessor info on the county website
Neighborhood: 22101
Nearby schools
GreatSchools rating
- 8/10Kent Gardens Elementary SchoolGrades: PK-6Distance: 0.9 mi
- 8/10Longfellow Middle SchoolGrades: 7-8Distance: 1.2 mi
- 9/10McLean High SchoolGrades: 9-12Distance: 0.5 mi
Schools provided by the listing agent
- Elementary: Kent Gardens
- Middle: Longfellow
- High: Mclean
- District: Fairfax County Public Schools
Source: Bright MLS. This data may not be complete. We recommend contacting the local school district to confirm school assignments for this home.
Get a cash offer in 3 minutes
Find out how much your home could sell for in as little as 3 minutes with a no-obligation cash offer.
Estimated market value
$1,242,600
