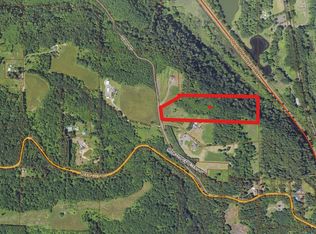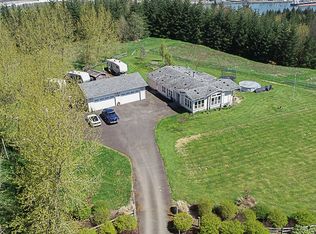Beautiful home, very secluded, with beautiful view of the lake and Columbia river. Property is gated, fenced backyard, 4 bedrooms, 1 office with built in, 4 bathrooms, 2 car garage w opener, wrap around deck. This is an entertainers' place. Custom built home with travertine and granite on the main floor and basement, wood floor on the bedroom level. There are built in cabinets and counters everywhere. Great big kitchen with large pantry, built in shelves, granite counter top. Double drawer dishwasher. Basement is set up for entertainment center, w/ granite counter top wet bar. Master bedroom w/ balcony, and a magnificent shower room with his and hers side, Kohler's show room digital shower system and jetted tub, his and hers sink, large walk in closet w built ins. Radiant floor heating everywhere there's tile. Only 1 hr from PDX airport, 20 minutes to Longview, 2.5 hrs to Seattle. Pet allowed with monthly pet fee. 1 year
This property is off market, which means it's not currently listed for sale or rent on Zillow. This may be different from what's available on other websites or public sources.

