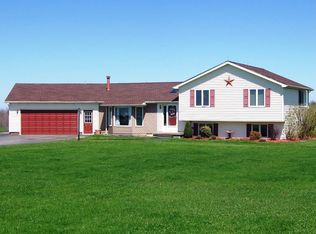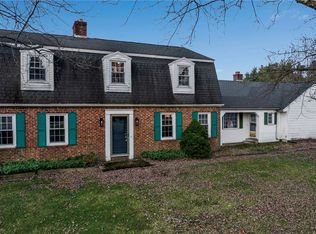THIS IS IT! The one you've been waiting for! A ranch with a spectacular view of the Boston Hills. 1.8 acres with a pond and a built-in, salt water pool . Neat as a pin! 3 bedrooms, 1 1/2 baths. Updated fully applianced kitchen with breakfast bar, and granite counters, opens to living room/dining room combo. Great floor plan. The sliding doors to the patio gives the view of the hills and pond. Finished, dry basement. Clean, neat garage with finished floor. Septic 7/18. Roof 2 1/2 years old. Showings start immediately! Offers reviewed as they come in. 2021-01-11
This property is off market, which means it's not currently listed for sale or rent on Zillow. This may be different from what's available on other websites or public sources.

