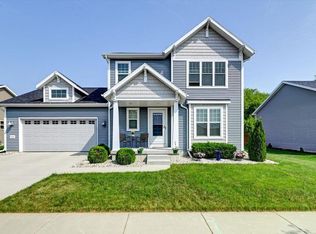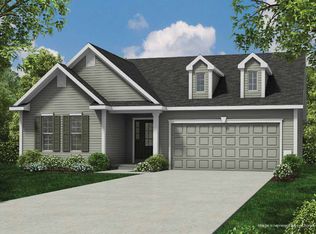Closed
$490,000
7126 Reston Heights Drive, Madison, WI 53718
3beds
1,848sqft
Single Family Residence
Built in 2017
9,147.6 Square Feet Lot
$504,200 Zestimate®
$265/sqft
$2,842 Estimated rent
Home value
$504,200
$474,000 - $534,000
$2,842/mo
Zestimate® history
Loading...
Owner options
Explore your selling options
What's special
Looking for a house with a fenced in yard that backs up to trees? This could be the place for you! Beautiful Veridian two story home that has been set up with top of the line security features (it's the husband's profession). The two car garage has extra depth on one side for all of your toys, equipment, etc. Tons of storage space in the unfinished basement that also give you the potential to finish if you like. Come check it out before it's gone!
Zillow last checked: 8 hours ago
Listing updated: August 05, 2025 at 08:28pm
Listed by:
Pete Waite Pref:608-576-5865,
Stark Company, REALTORS
Bought with:
Sarah Gabrielse
Source: WIREX MLS,MLS#: 2002298 Originating MLS: South Central Wisconsin MLS
Originating MLS: South Central Wisconsin MLS
Facts & features
Interior
Bedrooms & bathrooms
- Bedrooms: 3
- Bathrooms: 3
- Full bathrooms: 2
- 1/2 bathrooms: 1
Primary bedroom
- Level: Upper
- Area: 195
- Dimensions: 13 x 15
Bedroom 2
- Level: Upper
- Area: 130
- Dimensions: 10 x 13
Bedroom 3
- Level: Upper
- Area: 110
- Dimensions: 10 x 11
Bathroom
- Features: Stubbed For Bathroom on Lower, At least 1 Tub, Master Bedroom Bath: Full, Master Bedroom Bath, Master Bedroom Bath: Walk-In Shower
Kitchen
- Level: Main
- Area: 130
- Dimensions: 10 x 13
Living room
- Level: Main
- Area: 210
- Dimensions: 14 x 15
Office
- Level: Main
- Area: 120
- Dimensions: 10 x 12
Heating
- Natural Gas, Forced Air
Cooling
- Central Air
Appliances
- Included: Range/Oven, Refrigerator, Dishwasher, Microwave, Disposal, Washer, Dryer, Water Softener
Features
- Walk-In Closet(s), Breakfast Bar, Kitchen Island
- Basement: Full,Radon Mitigation System,Concrete
Interior area
- Total structure area: 1,848
- Total interior livable area: 1,848 sqft
- Finished area above ground: 1,848
- Finished area below ground: 0
Property
Parking
- Total spaces: 2
- Parking features: 2 Car, Attached
- Attached garage spaces: 2
Features
- Levels: Two
- Stories: 2
- Patio & porch: Patio
- Fencing: Fenced Yard
Lot
- Size: 9,147 sqft
- Features: Sidewalks
Details
- Parcel number: 071001102088
- Zoning: TR-C3
- Special conditions: Arms Length
Construction
Type & style
- Home type: SingleFamily
- Architectural style: Farmhouse/National Folk
- Property subtype: Single Family Residence
Materials
- Vinyl Siding
Condition
- 6-10 Years
- New construction: No
- Year built: 2017
Utilities & green energy
- Sewer: Public Sewer
- Water: Public
- Utilities for property: Cable Available
Community & neighborhood
Location
- Region: Madison
- Subdivision: The Meadowlands
- Municipality: Madison
HOA & financial
HOA
- Has HOA: Yes
- HOA fee: $159 annually
Price history
| Date | Event | Price |
|---|---|---|
| 7/31/2025 | Sold | $490,000+1%$265/sqft |
Source: | ||
| 6/23/2025 | Contingent | $485,000$262/sqft |
Source: | ||
| 6/17/2025 | Listed for sale | $485,000+60.6%$262/sqft |
Source: | ||
| 10/9/2017 | Sold | $302,000$163/sqft |
Source: Public Record Report a problem | ||
| 5/5/2017 | Listing removed | -- |
Source: Veridian Homes Report a problem | ||
Public tax history
| Year | Property taxes | Tax assessment |
|---|---|---|
| 2024 | $9,163 +3% | $468,100 +6% |
| 2023 | $8,897 | $441,600 +13% |
| 2022 | -- | $390,800 +14% |
Find assessor info on the county website
Neighborhood: Sprecher East
Nearby schools
GreatSchools rating
- 1/10Kennedy Elementary SchoolGrades: PK-5Distance: 2.4 mi
- 4/10Whitehorse Middle SchoolGrades: 6-8Distance: 3.7 mi
- 6/10Lafollette High SchoolGrades: 9-12Distance: 4.3 mi
Schools provided by the listing agent
- Elementary: Kennedy
- Middle: Whitehorse
- High: Lafollette
- District: Madison
Source: WIREX MLS. This data may not be complete. We recommend contacting the local school district to confirm school assignments for this home.
Get pre-qualified for a loan
At Zillow Home Loans, we can pre-qualify you in as little as 5 minutes with no impact to your credit score.An equal housing lender. NMLS #10287.
Sell for more on Zillow
Get a Zillow Showcase℠ listing at no additional cost and you could sell for .
$504,200
2% more+$10,084
With Zillow Showcase(estimated)$514,284

