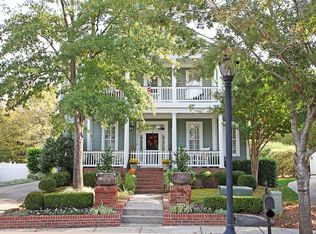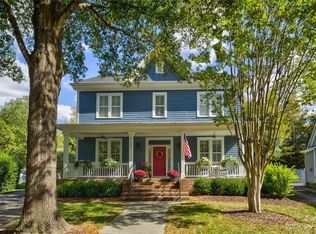Closed
$915,000
7132 Michael Scott Xing, Fort Mill, SC 29708
4beds
3,177sqft
Single Family Residence
Built in 2001
0.21 Acres Lot
$-- Zestimate®
$288/sqft
$3,104 Estimated rent
Home value
Not available
Estimated sales range
Not available
$3,104/mo
Zestimate® history
Loading...
Owner options
Explore your selling options
What's special
Discover Fort Mill living in this immaculate 4 bedroom, 3.5 bathroom home nestled in the desirable neighborhood of Baxter Village. Enjoy the convenience of walkability to shopping, dining, community pools, greenspaces, & walking trails. The home offers a gorgeous kitchen w/36" gas cooktop, dbl ovens, quartz countertops, white cabinetry, tile backsplash & spacious built-in dining island. The Primary Bedroom is located on the Main Level w/its own laundry & ensuite bath w/tiled shower & freestanding tub. There are 3 additional bedrooms on the 2nd level, an office w/balcony, 2nd laundry & expansive Bonus Room offering flexible living space. Enjoy the Carolina evenings from the rocking chair front porch or the screened in back porch w/a peaceful wooded view. The backyard features a paver patio w/built-in grilling station & low maintenance landscaping. This home has an excellent storage loft in the 2-car attached garage. Baxter is a short commute to Charlotte, Rock Hill, Ballantyne & more!
Zillow last checked: 8 hours ago
Listing updated: August 19, 2024 at 06:00am
Listing Provided by:
Kim Trouten kim.trouten@allentate.com,
Howard Hanna Allen Tate Southpark,
Vicki Ford,
Howard Hanna Allen Tate Southpark
Bought with:
Bobby Sisk
Nestlewood Realty, LLC
Source: Canopy MLS as distributed by MLS GRID,MLS#: 4156733
Facts & features
Interior
Bedrooms & bathrooms
- Bedrooms: 4
- Bathrooms: 4
- Full bathrooms: 3
- 1/2 bathrooms: 1
- Main level bedrooms: 1
Primary bedroom
- Level: Main
Primary bedroom
- Level: Main
Bedroom s
- Level: Upper
Bedroom s
- Level: Upper
Bathroom full
- Level: Main
Bathroom half
- Level: Main
Bathroom full
- Level: Upper
Bathroom full
- Level: Main
Bathroom half
- Level: Main
Bathroom full
- Level: Upper
Bonus room
- Level: Upper
Bonus room
- Level: Upper
Breakfast
- Level: Main
Breakfast
- Level: Main
Dining room
- Level: Main
Dining room
- Level: Main
Other
- Level: Main
Other
- Level: Main
Kitchen
- Level: Main
Kitchen
- Level: Main
Laundry
- Level: Main
Laundry
- Level: Upper
Laundry
- Level: Main
Laundry
- Level: Upper
Loft
- Level: Upper
Loft
- Level: Upper
Office
- Level: Upper
Office
- Level: Upper
Heating
- Forced Air, Natural Gas
Cooling
- Ceiling Fan(s), Central Air
Appliances
- Included: Dishwasher, Double Oven, Exhaust Hood, Gas Cooktop, Gas Water Heater, Microwave, Refrigerator, Tankless Water Heater, Washer/Dryer
- Laundry: Laundry Closet, Laundry Room, Main Level, Multiple Locations, Upper Level
Features
- Breakfast Bar, Soaking Tub, Kitchen Island, Pantry, Storage, Walk-In Closet(s)
- Flooring: Carpet, Tile, Wood
- Doors: Storm Door(s)
- Windows: Insulated Windows
- Has basement: No
- Fireplace features: Great Room
Interior area
- Total structure area: 3,177
- Total interior livable area: 3,177 sqft
- Finished area above ground: 3,177
- Finished area below ground: 0
Property
Parking
- Total spaces: 2
- Parking features: Driveway, Attached Garage, Garage Door Opener, Garage Faces Side, Garage on Main Level
- Attached garage spaces: 2
- Has uncovered spaces: Yes
Features
- Levels: Two
- Stories: 2
- Patio & porch: Balcony, Front Porch, Patio, Screened
- Pool features: Community
- Fencing: Back Yard
Lot
- Size: 0.21 Acres
- Features: Level, Wooded
Details
- Parcel number: 6551101009
- Zoning: TND
- Special conditions: Standard
- Other equipment: Network Ready
Construction
Type & style
- Home type: SingleFamily
- Property subtype: Single Family Residence
Materials
- Fiber Cement
- Foundation: Crawl Space
- Roof: Shingle
Condition
- New construction: No
- Year built: 2001
Utilities & green energy
- Sewer: Public Sewer
- Water: City
- Utilities for property: Cable Available
Community & neighborhood
Community
- Community features: Clubhouse, Playground, Sidewalks, Street Lights, Tennis Court(s), Walking Trails
Location
- Region: Fort Mill
- Subdivision: Baxter Village
HOA & financial
HOA
- Has HOA: Yes
- HOA fee: $1,100 annually
- Association name: Kuester Management
- Association phone: 888-600-5044
Other
Other facts
- Listing terms: Cash,Conventional
- Road surface type: Concrete, Paved
Price history
| Date | Event | Price |
|---|---|---|
| 8/16/2024 | Sold | $915,000+2.3%$288/sqft |
Source: | ||
| 7/15/2024 | Listed for sale | $894,000+118%$281/sqft |
Source: | ||
| 11/7/2016 | Sold | $410,000+49.1%$129/sqft |
Source: | ||
| 3/16/2004 | Sold | $275,000+10%$87/sqft |
Source: Public Record Report a problem | ||
| 10/22/2001 | Sold | $250,098$79/sqft |
Source: Public Record Report a problem | ||
Public tax history
| Year | Property taxes | Tax assessment |
|---|---|---|
| 2025 | -- | $51,552 +180.5% |
| 2024 | $3,235 +3.7% | $18,379 -0.1% |
| 2023 | $3,119 +0.9% | $18,391 |
Find assessor info on the county website
Neighborhood: Baxter Village
Nearby schools
GreatSchools rating
- 6/10Orchard Park Elementary SchoolGrades: K-5Distance: 0.6 mi
- 8/10Pleasant Knoll MiddleGrades: 6-8Distance: 1.4 mi
- 10/10Fort Mill High SchoolGrades: 9-12Distance: 1.3 mi
Schools provided by the listing agent
- Elementary: Orchard Park
- Middle: Pleasant Knoll
- High: Fort Mill
Source: Canopy MLS as distributed by MLS GRID. This data may not be complete. We recommend contacting the local school district to confirm school assignments for this home.
Get pre-qualified for a loan
At Zillow Home Loans, we can pre-qualify you in as little as 5 minutes with no impact to your credit score.An equal housing lender. NMLS #10287.

