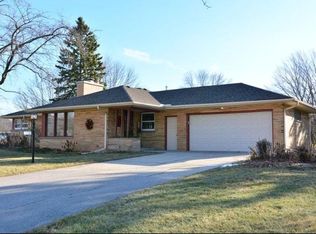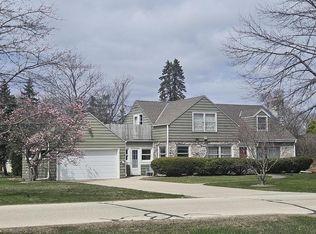Closed
$669,000
7140 North Longacre ROAD, Fox Point, WI 53217
3beds
3,123sqft
Single Family Residence
Built in 1949
0.29 Acres Lot
$725,800 Zestimate®
$214/sqft
$4,685 Estimated rent
Home value
$725,800
$660,000 - $806,000
$4,685/mo
Zestimate® history
Loading...
Owner options
Explore your selling options
What's special
Stunning Colonial in highly sought after Stormonth neighborhood, sits on an oversized corner lot with 2 charming patios and large fenced backyard for entertaining & playing. Generous primary with ensuite bath and walk-in closet along with laundry both on the main level creates a wonderful easy lifestyle. 2 spacious beds, bath and office space on the upper level along with a bonus 4th bedroom in the lower level with egress window and ensuite bath makes a terrific guest suite. Spacious cooks kitchen with eat-in area flows to a light-filled living and dining room along with an expansive family room with cathedral ceiling and fireplace leading to the backyard retreat. 2.5 car attached garage opens to large mudroom, lower level finished family room along with ample storage throughout the home.
Zillow last checked: 8 hours ago
Listing updated: June 18, 2024 at 08:22am
Listed by:
Falk Ruvin Gallagher Team*,
Keller Williams Realty-Milwaukee North Shore
Bought with:
Stalle Realty Group*
Source: WIREX MLS,MLS#: 1870615 Originating MLS: Metro MLS
Originating MLS: Metro MLS
Facts & features
Interior
Bedrooms & bathrooms
- Bedrooms: 3
- Bathrooms: 4
- Full bathrooms: 3
- 1/2 bathrooms: 1
- Main level bedrooms: 1
Primary bedroom
- Level: Main
- Area: 224
- Dimensions: 16 x 14
Bedroom 2
- Level: Upper
- Area: 132
- Dimensions: 12 x 11
Bedroom 3
- Level: Upper
- Area: 143
- Dimensions: 13 x 11
Bathroom
- Features: Tub Only, Master Bedroom Bath: Walk-In Shower, Master Bedroom Bath
Dining room
- Level: Main
- Area: 169
- Dimensions: 13 x 13
Family room
- Level: Main
- Area: 342
- Dimensions: 18 x 19
Kitchen
- Level: Main
- Area: 234
- Dimensions: 18 x 13
Living room
- Level: Main
- Area: 221
- Dimensions: 17 x 13
Office
- Level: Lower
- Area: 130
- Dimensions: 13 x 10
Heating
- Natural Gas, Forced Air
Cooling
- Central Air
Appliances
- Included: Other
Features
- High Speed Internet, Walk-In Closet(s)
- Flooring: Wood or Sim.Wood Floors
- Windows: Skylight(s)
- Basement: Full,Partially Finished
Interior area
- Total structure area: 3,097
- Total interior livable area: 3,123 sqft
- Finished area above ground: 2,633
- Finished area below ground: 490
Property
Parking
- Total spaces: 2.5
- Parking features: Garage Door Opener, Attached, 2 Car
- Attached garage spaces: 2.5
Features
- Levels: One and One Half
- Stories: 1
- Patio & porch: Patio
- Fencing: Fenced Yard
Lot
- Size: 0.29 Acres
Details
- Parcel number: 1290001000
- Zoning: RES
Construction
Type & style
- Home type: SingleFamily
- Architectural style: Colonial
- Property subtype: Single Family Residence
Materials
- Brick, Brick/Stone, Fiber Cement
Condition
- 21+ Years
- New construction: No
- Year built: 1949
Utilities & green energy
- Sewer: Public Sewer
- Water: Public
- Utilities for property: Cable Available
Community & neighborhood
Location
- Region: Fox Pt
- Municipality: Fox Point
Price history
| Date | Event | Price |
|---|---|---|
| 6/18/2024 | Sold | $669,000$214/sqft |
Source: | ||
| 4/15/2024 | Contingent | $669,000$214/sqft |
Source: | ||
| 4/12/2024 | Listed for sale | $669,000+16.4%$214/sqft |
Source: | ||
| 1/7/2021 | Listing removed | -- |
Source: | ||
| 11/13/2020 | Price change | $574,800-4.2%$184/sqft |
Source: Shorewest Realtors, Inc. #1713593 Report a problem | ||
Public tax history
| Year | Property taxes | Tax assessment |
|---|---|---|
| 2022 | $10,029 -12.8% | $429,500 |
| 2021 | $11,494 | $429,500 |
| 2020 | $11,494 +10.8% | $429,500 +15.5% |
Find assessor info on the county website
Neighborhood: 53217
Nearby schools
GreatSchools rating
- 10/10Stormonth Elementary SchoolGrades: PK-4Distance: 0.2 mi
- 10/10Bayside Middle SchoolGrades: 5-8Distance: 2.3 mi
- 9/10Nicolet High SchoolGrades: 9-12Distance: 0.9 mi
Schools provided by the listing agent
- Elementary: Stormonth
- Middle: Bayside
- High: Nicolet
- District: Fox Point J2
Source: WIREX MLS. This data may not be complete. We recommend contacting the local school district to confirm school assignments for this home.

Get pre-qualified for a loan
At Zillow Home Loans, we can pre-qualify you in as little as 5 minutes with no impact to your credit score.An equal housing lender. NMLS #10287.
Sell for more on Zillow
Get a free Zillow Showcase℠ listing and you could sell for .
$725,800
2% more+ $14,516
With Zillow Showcase(estimated)
$740,316
