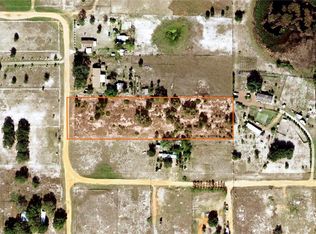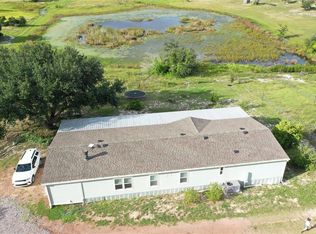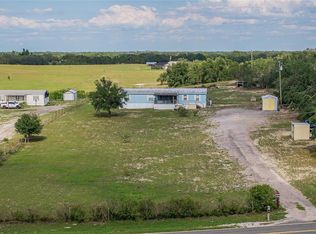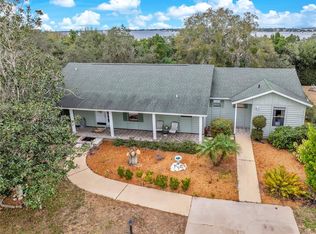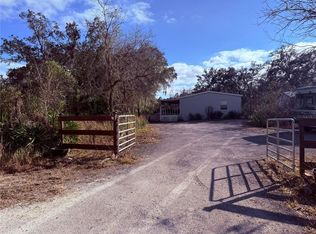Embracing Farm Life: A Self-Reliant Homestead Opportunity Farm life embodies more than just a way of living; it represents a commitment to hard work, sustainability, and a profound connection to the land and animals. For those seeking a rural retreat that combines functionality with comfort, a remarkable 2.5-acre farm offers an exceptional chance to step into a self-sufficient lifestyle enriched with diverse animal husbandry and ample space for cultivation. This well-developed homestead is a showcase of diligent care and thoughtful planning. It currently supports multiple animal stock pens housing cows, chickens, rabbits, turkeys, goats, and sheep, creating a vibrant, productive ecosystem. Such variety not only diversifies the yield—ranging from milk and eggs to meat and fiber—but also helps maintain soil health and pest control naturally. The property features a large, fully fenced pasture area alongside multiple cross-fenced sections, enhancing rotational grazing and pasture management. Water accessibility is thoughtfully arranged around the farm, thanks to strategically placed well connections that simplify daily chores. Fruit trees already established on the land further contribute to year-round food production and self-reliance. Beyond agricultural potential, the homestead includes a spacious 2,400+ square-foot residence with four bedrooms and two full bathrooms. The split floor plan offers privacy and flow, highlighted by a master suite featuring a walk-in closet, dual sinks, a shower, and a garden tub. Leisure spaces abound with a screened lanai overlooking the farm, complete with a cooking area and sink—an ideal spot to unwind while appreciating the pastoral scenery. Complementing the home are a carport, workshop, three sheds, and a building currently utilized as a workout area, providing abundant space for tools, equipment, and hobbies. The property's proximity to a nature preserve invites a deeper appreciation for local wildlife and outdoor exploration. In essence, this farm is a rare blend of practical infrastructure and natural beauty, perfect for someone eager to embrace the virtues of agrarian life with modern comforts. Whether nurturing animals, growing a substantial garden, or simply enjoying the tranquility of rural living, this homestead represents a gateway to independence and a sustainable future.
For sale
$380,000
715 Fazzini Rd, Babson Park, FL 33827
4beds
2,432sqft
Est.:
Manufactured Home, Single Family Residence
Built in 2002
2.52 Acres Lot
$368,100 Zestimate®
$156/sqft
$-- HOA
What's special
Strategically placed well connectionsFour bedroomsThree shedsMultiple cross-fenced sections
- 134 days |
- 179 |
- 10 |
Zillow last checked: 8 hours ago
Listing updated: December 02, 2025 at 11:45am
Listing Provided by:
Rick DePalma 863-605-0414,
KELLER WILLIAMS REALTY SMART 1 863-508-3000
Source: Stellar MLS,MLS#: P4936590 Originating MLS: East Polk
Originating MLS: East Polk

Facts & features
Interior
Bedrooms & bathrooms
- Bedrooms: 4
- Bathrooms: 2
- Full bathrooms: 2
Rooms
- Room types: Breakfast Room Separate, Family Room, Florida Room, Utility Room
Primary bedroom
- Features: Ceiling Fan(s), Dual Sinks, En Suite Bathroom, Garden Bath, Tub with Separate Shower Stall, Walk-In Closet(s)
- Level: First
- Area: 238 Square Feet
- Dimensions: 17x14
Primary bathroom
- Features: Ceiling Fan(s), Dual Sinks, En Suite Bathroom
- Level: First
Balcony porch lanai
- Features: Ceiling Fan(s)
- Level: First
Dining room
- Level: First
- Area: 120 Square Feet
- Dimensions: 12x10
Family room
- Features: Ceiling Fan(s)
- Level: First
- Area: 522 Square Feet
- Dimensions: 29x18
Gym
- Level: First
Kitchen
- Features: Breakfast Bar, Pantry, Built-in Features
- Level: First
- Area: 308 Square Feet
- Dimensions: 22x14
Living room
- Level: First
- Area: 522 Square Feet
- Dimensions: 29x18
Utility room
- Level: First
Heating
- Central, Electric
Cooling
- Central Air
Appliances
- Included: Dishwasher, Electric Water Heater, Range
- Laundry: Inside
Features
- Cathedral Ceiling(s), Ceiling Fan(s), Eating Space In Kitchen, Primary Bedroom Main Floor, Split Bedroom
- Flooring: Engineered Hardwood
- Doors: French Doors
- Windows: Window Treatments
- Basement: Crawl Space
- Has fireplace: No
Interior area
- Total structure area: 2,432
- Total interior livable area: 2,432 sqft
Video & virtual tour
Property
Parking
- Total spaces: 2
- Parking features: Workshop in Garage
- Carport spaces: 2
Features
- Levels: One
- Stories: 1
- Patio & porch: Covered, Deck, Rear Porch, Screened
- Exterior features: Garden
- Fencing: Cross Fenced,Fenced,Wire,Wood
- Has view: Yes
- View description: Garden
Lot
- Size: 2.52 Acres
- Dimensions: 165 x 660
- Residential vegetation: Fruit Trees, Oak Trees
Details
- Parcel number: 283111959600000630
- Special conditions: None
Construction
Type & style
- Home type: MobileManufactured
- Property subtype: Manufactured Home, Single Family Residence
Materials
- Vinyl Siding, Wood Frame
- Foundation: Crawlspace
- Roof: Shingle
Condition
- New construction: No
- Year built: 2002
Utilities & green energy
- Sewer: Septic Tank
- Water: Well
- Utilities for property: Electricity Connected, Phone Available, Sewer Connected, Water Connected
Community & HOA
Community
- Features: Community Mailbox, Horses Allowed
- Security: Smoke Detector(s)
- Subdivision: TIGER CREEK GROVES
HOA
- Has HOA: No
- Pet fee: $0 monthly
Location
- Region: Babson Park
Financial & listing details
- Price per square foot: $156/sqft
- Tax assessed value: $216,687
- Annual tax amount: $3,454
- Date on market: 10/10/2025
- Cumulative days on market: 135 days
- Listing terms: Cash,Conventional,FHA,USDA Loan,VA Loan
- Ownership: Fee Simple
- Total actual rent: 0
- Electric utility on property: Yes
- Road surface type: Dirt
Estimated market value
$368,100
$350,000 - $387,000
$2,369/mo
Price history
Price history
| Date | Event | Price |
|---|---|---|
| 10/10/2025 | Listed for sale | $380,000+52%$156/sqft |
Source: | ||
| 6/28/2023 | Sold | $250,000-5.6%$103/sqft |
Source: | ||
| 4/22/2023 | Pending sale | $264,900$109/sqft |
Source: | ||
| 2/20/2023 | Price change | $264,900-1.9%$109/sqft |
Source: | ||
| 12/19/2022 | Listed for sale | $270,000+275%$111/sqft |
Source: | ||
| 5/6/2005 | Sold | $72,000$30/sqft |
Source: Public Record Report a problem | ||
Public tax history
Public tax history
| Year | Property taxes | Tax assessment |
|---|---|---|
| 2024 | $2,805 +539% | $216,687 +207.3% |
| 2023 | $439 +1.1% | $70,506 +3% |
| 2022 | $434 -1.9% | $68,452 +3% |
| 2021 | $442 +0.2% | $66,458 +1.4% |
| 2020 | $442 -0.9% | $65,540 +2.3% |
| 2019 | $445 -48.8% | $64,066 +1.9% |
| 2018 | $870 +2.8% | $62,871 +2.1% |
| 2017 | $846 +92.5% | $61,578 +2.1% |
| 2016 | $440 -2.2% | $60,311 +0.7% |
| 2015 | $450 -39.7% | $59,892 +0.8% |
| 2014 | $746 +66.2% | $59,417 +2.4% |
| 2013 | $449 -0.9% | $58,046 -1.8% |
| 2012 | $453 -8.8% | $59,140 -7.7% |
| 2011 | $497 -11.9% | $64,042 -10.4% |
| 2010 | $564 -53.1% | $71,510 -35% |
| 2009 | $1,203 -19% | $110,050 -16.9% |
| 2008 | $1,485 | $132,403 |
| 2007 | -- | -- |
| 2006 | $1,961 | -- |
| 2005 | -- | -- |
| 2004 | $960 +80.7% | -- |
| 2003 | $531 -2.4% | $57,380 0% |
| 2002 | $544 | $57,400 +311% |
| 2001 | -- | $13,967 |
Find assessor info on the county website
BuyAbility℠ payment
Est. payment
$2,284/mo
Principal & interest
$1796
Property taxes
$488
Climate risks
Neighborhood: 33827
Nearby schools
GreatSchools rating
- 3/10Ben Hill Griffin Jr Elementary SchoolGrades: PK-5Distance: 4.2 mi
- 3/10Frostproof Middle/Senior High SchoolGrades: 6-12Distance: 4.3 mi
