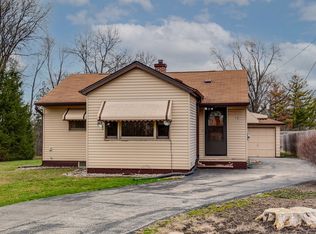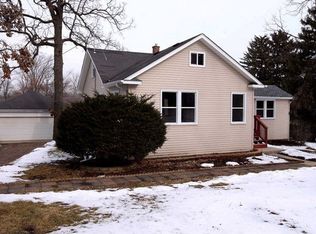Closed
$420,000
715 Fuller Rd, Gurnee, IL 60031
3beds
2,945sqft
Single Family Residence
Built in 1993
0.46 Acres Lot
$425,500 Zestimate®
$143/sqft
$4,137 Estimated rent
Home value
$425,500
$387,000 - $468,000
$4,137/mo
Zestimate® history
Loading...
Owner options
Explore your selling options
What's special
**PLEASE NOTE: TOUR FOR SUNDAY 9/14 IS CANCELLED ** Most homes make you choose between convenience, space, or privacy. This one gives you all three! With three bedrooms each paired with its own full bath, mornings run smoother and guests feel right at home. The bright main level sets the tone with hardwood floors and a family room made for everyday living, while the ground-level living and dining area opens to a fenced yard, deck, and gazebo that extend your entertaining space outdoors. A finished walkout basement with a fourth bath adds even more flexibility for a home office, gym, or media room. Add in the 3-car garage and a location just minutes from Great America, shopping, and easy interstate access, and you've found a home that makes life both practical and enjoyable. Don't wait! Homes with this much versatility rarely stay available. ***UPDATES: For complete list of updates, see "List of Improvements" document under Additional Info tab.***
Zillow last checked: 8 hours ago
Listing updated: October 26, 2025 at 01:01am
Listing courtesy of:
Jim Starwalt, ABR,CRS,CSC,GRI 847-548-2625,
Better Homes and Garden Real Estate Star Homes
Bought with:
Corey Barker
Keller Williams North Shore West
Source: MRED as distributed by MLS GRID,MLS#: 12459615
Facts & features
Interior
Bedrooms & bathrooms
- Bedrooms: 3
- Bathrooms: 4
- Full bathrooms: 4
Primary bedroom
- Features: Flooring (Wood Laminate), Bathroom (Full, Double Sink)
- Level: Second
- Area: 300 Square Feet
- Dimensions: 15X20
Bedroom 2
- Features: Flooring (Hardwood)
- Level: Second
- Area: 315 Square Feet
- Dimensions: 15X21
Bedroom 3
- Features: Flooring (Ceramic Tile)
- Level: Lower
- Area: 228 Square Feet
- Dimensions: 12X19
Breakfast room
- Features: Flooring (Marble)
- Level: Main
- Area: 121 Square Feet
- Dimensions: 11X11
Dining room
- Features: Flooring (Ceramic Tile)
- Level: Lower
- Area: 165 Square Feet
- Dimensions: 15X11
Family room
- Features: Flooring (Hardwood)
- Level: Main
- Area: 608 Square Feet
- Dimensions: 19X32
Kitchen
- Features: Kitchen (Eating Area-Table Space), Flooring (Marble)
- Level: Main
- Area: 176 Square Feet
- Dimensions: 11X16
Laundry
- Features: Flooring (Ceramic Tile)
- Level: Basement
- Area: 210 Square Feet
- Dimensions: 14X15
Living room
- Features: Flooring (Ceramic Tile)
- Level: Lower
- Area: 180 Square Feet
- Dimensions: 15X12
Recreation room
- Features: Flooring (Ceramic Tile)
- Level: Basement
- Area: 390 Square Feet
- Dimensions: 15X26
Storage
- Level: Basement
- Area: 75 Square Feet
- Dimensions: 15X5
Heating
- Natural Gas, Forced Air
Cooling
- Central Air
Appliances
- Included: Double Oven, Microwave, Dishwasher, Refrigerator, Washer, Dryer, Stainless Steel Appliance(s), Range Hood, Gas Cooktop, Oven, Humidifier, Gas Water Heater
- Laundry: In Unit, Sink
Features
- Open Floorplan
- Flooring: Hardwood, Laminate
- Doors: Mirrored Closet Door(s), Sliding Glass Door(s)
- Windows: Screens, Window Treatments
- Basement: Finished,Exterior Entry,Rec/Family Area,Storage Space,Full,Walk-Out Access
Interior area
- Total structure area: 0
- Total interior livable area: 2,945 sqft
Property
Parking
- Total spaces: 3
- Parking features: Asphalt, Garage Door Opener, On Site, Garage Owned, Detached, Garage
- Garage spaces: 3
- Has uncovered spaces: Yes
Accessibility
- Accessibility features: No Disability Access
Features
- Levels: Quad-Level
- Patio & porch: Deck
- Exterior features: Balcony
- Fencing: Fenced,Wood
Lot
- Size: 0.46 Acres
- Dimensions: 100X200
- Features: Garden
Details
- Additional structures: Gazebo, Shed(s)
- Parcel number: 07154090150000
- Special conditions: None
- Other equipment: Ceiling Fan(s), Sump Pump
Construction
Type & style
- Home type: SingleFamily
- Property subtype: Single Family Residence
Materials
- Brick
- Foundation: Concrete Perimeter
- Roof: Asphalt
Condition
- New construction: No
- Year built: 1993
Utilities & green energy
- Sewer: Public Sewer
- Water: Lake Michigan, Public
Community & neighborhood
Security
- Security features: Carbon Monoxide Detector(s)
Community
- Community features: Park, Street Paved
Location
- Region: Gurnee
Other
Other facts
- Listing terms: Cash
- Ownership: Fee Simple
Price history
| Date | Event | Price |
|---|---|---|
| 10/24/2025 | Sold | $420,000-0.2%$143/sqft |
Source: | ||
| 9/15/2025 | Contingent | $420,999$143/sqft |
Source: | ||
| 9/10/2025 | Listed for sale | $420,999+58.3%$143/sqft |
Source: | ||
| 5/9/2016 | Listing removed | $265,900$90/sqft |
Source: Better Homes and Gardens Real Estate Star Homes #09057500 Report a problem | ||
| 5/9/2016 | Listed for sale | $265,900+10.8%$90/sqft |
Source: Better Homes and Gardens Real Estate Star Homes #09057500 Report a problem | ||
Public tax history
| Year | Property taxes | Tax assessment |
|---|---|---|
| 2023 | $13,529 +19.1% | $152,286 +7.7% |
| 2022 | $11,361 +9.9% | $141,385 +18.8% |
| 2021 | $10,335 +3.1% | $119,048 +6.8% |
Find assessor info on the county website
Neighborhood: 60031
Nearby schools
GreatSchools rating
- 6/10River Trail SchoolGrades: K-8Distance: 1 mi
- 8/10Warren Township High SchoolGrades: 9-12Distance: 2.8 mi
- 3/10Viking SchoolGrades: 6-8Distance: 0.8 mi
Schools provided by the listing agent
- High: Warren Township High School
- District: 56
Source: MRED as distributed by MLS GRID. This data may not be complete. We recommend contacting the local school district to confirm school assignments for this home.
Get a cash offer in 3 minutes
Find out how much your home could sell for in as little as 3 minutes with a no-obligation cash offer.
Estimated market value$425,500
Get a cash offer in 3 minutes
Find out how much your home could sell for in as little as 3 minutes with a no-obligation cash offer.
Estimated market value
$425,500

