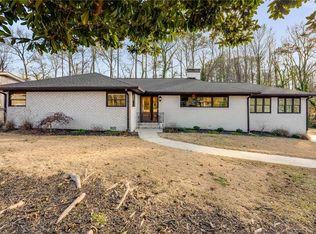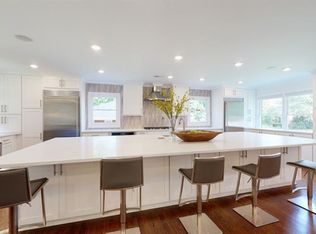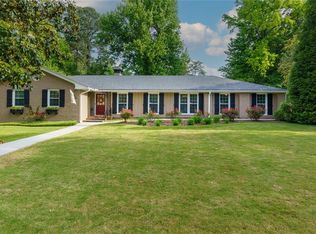Mid Century Ranch updated in all the right places! Gorgeous kitchen with white cabinets, granite counters, tile backsplash, gas cooking! Cozy den with fireplace! New Mudroom entrance from garage! Bonus/Flex space perfect for home office, playroom or could easily be converted to 4th BR. Master BR large enough for a king size bed, Walk-in closet with custom shelving, dual vanities! Fenced backyard with salt water pool! Don't miss home gym in basement. 2018-11-14
This property is off market, which means it's not currently listed for sale or rent on Zillow. This may be different from what's available on other websites or public sources.


