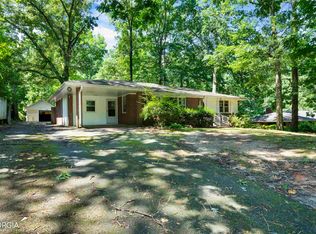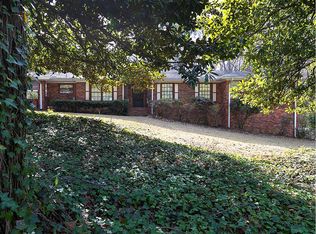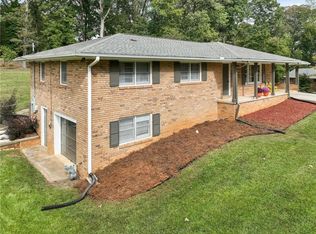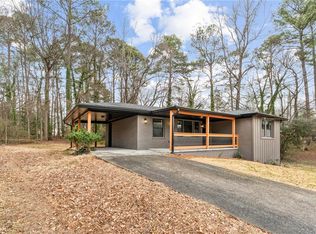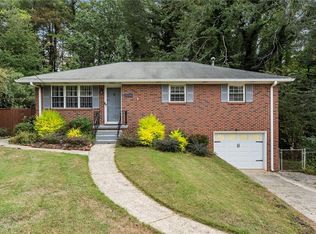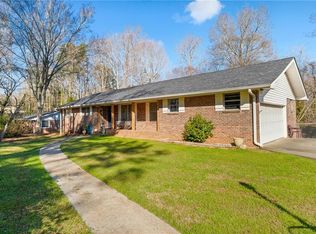Set on a rare, level 0.71-acre private lot, this all-brick ranch delivers space, charm, and flexibility you simply don’t find at this price point. Tucked away on a quiet Mableton street, the setting feels peaceful and private—yet everything you need is minutes away. Inside, hardwood floors, natural light, and an easy, open layout create a warm, welcoming vibe the moment you walk in. The living space flows effortlessly into the kitchen and dining area, making everyday living and entertaining feel natural and comfortable. Updated finishes and thoughtful details mean you can move right in and start enjoying the home—no projects required. Step outside, and this property truly shines. The expansive, flat backyard offers endless possibilities: entertaining, play, pets, gardening, or future outdoor upgrades. A spacious deck extends your living space outdoors and is perfect for hosting, relaxing, or enjoying quiet evenings at home. The covered carport provides excellent storage, workspace, and parking flexibility—ideal for hobbies, tools, or extra vehicles. With no HOA, you have the freedom to live how you want.
Active
$400,000
715 Woodvalley Rd SW, Mableton, GA 30126
3beds
1,539sqft
Est.:
Single Family Residence, Residential
Built in 1955
0.71 Acres Lot
$395,300 Zestimate®
$260/sqft
$-- HOA
What's special
All-brick ranchHardwood floorsEasy open layoutNatural lightExpansive flat backyardThoughtful detailsUpdated finishes
- 24 days |
- 909 |
- 64 |
Likely to sell faster than
Zillow last checked: 8 hours ago
Listing updated: February 15, 2026 at 01:10pm
Listing Provided by:
Angela Presley,
Keller Williams Realty Atl North 770-509-0700
Source: FMLS GA,MLS#: 7714090
Tour with a local agent
Facts & features
Interior
Bedrooms & bathrooms
- Bedrooms: 3
- Bathrooms: 2
- Full bathrooms: 2
- Main level bathrooms: 2
- Main level bedrooms: 3
Rooms
- Room types: Other
Primary bedroom
- Features: Master on Main
- Level: Master on Main
Bedroom
- Features: Master on Main
Primary bathroom
- Features: Shower Only
Dining room
- Features: Open Concept
Kitchen
- Features: Breakfast Room, Solid Surface Counters, Stone Counters
Heating
- Central
Cooling
- Ceiling Fan(s), Central Air
Appliances
- Included: Dishwasher, Gas Range, Range Hood
- Laundry: Laundry Room, Mud Room
Features
- High Ceilings 9 ft Main, High Speed Internet
- Flooring: Ceramic Tile, Hardwood, Tile
- Windows: Bay Window(s), Insulated Windows
- Basement: Crawl Space
- Has fireplace: No
- Fireplace features: None
- Common walls with other units/homes: No Common Walls
Interior area
- Total structure area: 1,539
- Total interior livable area: 1,539 sqft
Video & virtual tour
Property
Parking
- Total spaces: 2
- Parking features: Carport, Detached, Garage, Level Driveway
- Garage spaces: 1
- Carport spaces: 1
- Covered spaces: 2
- Has uncovered spaces: Yes
Accessibility
- Accessibility features: None
Features
- Levels: One
- Stories: 1
- Patio & porch: Deck, Rear Porch
- Exterior features: None
- Pool features: None
- Spa features: None
- Fencing: Back Yard,Fenced,Wood
- Has view: Yes
- View description: Other
- Waterfront features: None
- Body of water: None
Lot
- Size: 0.71 Acres
- Features: Level, Private
Details
- Additional structures: None
- Parcel number: 18003900120
- Other equipment: None
- Horse amenities: None
Construction
Type & style
- Home type: SingleFamily
- Architectural style: Ranch
- Property subtype: Single Family Residence, Residential
Materials
- Brick
- Foundation: None
- Roof: Shingle
Condition
- Resale
- New construction: No
- Year built: 1955
Utilities & green energy
- Electric: Other
- Sewer: Public Sewer
- Water: Public
- Utilities for property: Cable Available, Electricity Available, Natural Gas Available, Phone Available, Sewer Available, Water Available
Green energy
- Energy efficient items: None
- Energy generation: None
Community & HOA
Community
- Features: None
- Security: Carbon Monoxide Detector(s), Smoke Detector(s)
- Subdivision: Glore Ch
HOA
- Has HOA: No
Location
- Region: Mableton
Financial & listing details
- Price per square foot: $260/sqft
- Tax assessed value: $388,040
- Annual tax amount: $4,246
- Date on market: 2/5/2026
- Cumulative days on market: 24 days
- Electric utility on property: Yes
- Road surface type: Asphalt
Estimated market value
$395,300
$376,000 - $415,000
$2,033/mo
Price history
Price history
| Date | Event | Price |
|---|---|---|
| 2/5/2026 | Listed for sale | $400,000-5.9%$260/sqft |
Source: | ||
| 6/9/2025 | Listing removed | $425,000$276/sqft |
Source: | ||
| 5/10/2025 | Listed for sale | $425,000+7.6%$276/sqft |
Source: | ||
| 10/16/2023 | Sold | $395,000$257/sqft |
Source: | ||
| 9/14/2023 | Pending sale | $395,000$257/sqft |
Source: | ||
| 9/9/2023 | Contingent | $395,000$257/sqft |
Source: | ||
| 9/2/2023 | Listed for sale | $395,000+64.6%$257/sqft |
Source: | ||
| 8/2/2023 | Sold | $240,000+11.6%$156/sqft |
Source: Public Record Report a problem | ||
| 6/27/2023 | Listed for sale | $215,000+30.3%$140/sqft |
Source: | ||
| 6/16/2023 | Sold | $165,000+32%$107/sqft |
Source: Public Record Report a problem | ||
| 11/1/2002 | Sold | $125,000+16.8%$81/sqft |
Source: Public Record Report a problem | ||
| 11/27/2000 | Sold | $107,000$70/sqft |
Source: Public Record Report a problem | ||
Public tax history
Public tax history
| Year | Property taxes | Tax assessment |
|---|---|---|
| 2024 | $4,680 +313.3% | $155,216 +112.7% |
| 2023 | $1,132 -32.9% | $72,972 |
| 2022 | $1,687 +25.5% | $72,972 +27.3% |
| 2021 | $1,345 | $57,332 |
| 2020 | $1,345 | $57,332 |
| 2019 | $1,345 +63.9% | $57,332 +59% |
| 2018 | $821 | $36,060 -1.8% |
| 2017 | $821 +2.6% | $36,716 |
| 2016 | $800 -2.6% | $36,716 |
| 2015 | $821 -0.9% | $36,716 |
| 2014 | $828 +79.8% | $36,716 +51.7% |
| 2013 | $461 -48.2% | $24,204 -36.7% |
| 2012 | $889 -0.2% | $38,256 |
| 2011 | $891 +5.8% | $38,256 |
| 2010 | $842 -37% | $38,256 -35.6% |
| 2009 | $1,337 +44.7% | $59,364 +21.6% |
| 2006 | $924 -0.5% | $48,800 |
| 2005 | $929 | $48,800 |
| 2004 | $929 +16.8% | $48,800 +13.5% |
| 2003 | $795 +18.1% | $42,992 |
| 2002 | $673 -11.5% | $42,992 |
| 2001 | $761 +96.4% | $42,992 +72.4% |
| 2000 | $387 | $24,937 |
Find assessor info on the county website
BuyAbility℠ payment
Est. payment
$2,131/mo
Principal & interest
$1878
Property taxes
$253
Climate risks
Neighborhood: 30126
Nearby schools
GreatSchools rating
- 3/10Mableton Elementary SchoolGrades: PK-5Distance: 0.9 mi
- 5/10Garrett Middle SchoolGrades: 6-8Distance: 4.1 mi
- 4/10Pebblebrook High SchoolGrades: 9-12Distance: 0.7 mi
Schools provided by the listing agent
- Elementary: Mableton
- Middle: Garrett
- High: Pebblebrook
Source: FMLS GA. This data may not be complete. We recommend contacting the local school district to confirm school assignments for this home.
