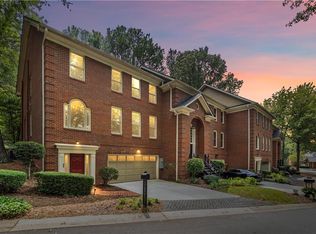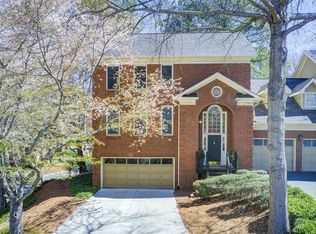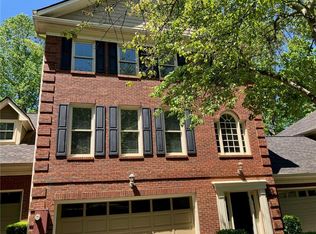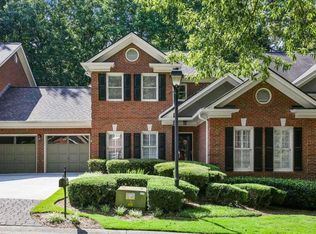Closed
$535,000
7155 Roswell Rd APT 11, Sandy Springs, GA 30328
3beds
2,520sqft
Townhouse, Residential
Built in 1980
2,400.16 Square Feet Lot
$555,900 Zestimate®
$212/sqft
$4,013 Estimated rent
Home value
$555,900
$523,000 - $589,000
$4,013/mo
Zestimate® history
Loading...
Owner options
Explore your selling options
What's special
Nestled in the serene neighborhood of Wyngate at Spalding, a swim & tennis community in the heart of Sandy Springs this immaculate end unit brick townhome shows like a HGTV featured home! Featuring fresh interior paint and new hardwood floors throughout the house the details in the home will be sure to wow you! The kitchen has a breakfast bar, stainless steel appliances with a keeping room that has french doors to the peaceful landscaped and fenced backyard oasis. Formal dining and living room. Oversized owners retreat boasts a walk-in closet and en-suite with dual vanities, a separate shower, and a soaking tub. Generous secondary bedrooms and hall bathroom. Both HVAC systems have been recently updated with top-of-the-line Trane units, new insulation + it has an EV charging station in the garage! Air-conditioned unfinished basement space is perfect for a home gym/workshop or extra storage with the option to convert to a media room, office, or library + bathroom plumbed and ready for fixtures and flooring. Come make this dream condo yours today!
Zillow last checked: 8 hours ago
Listing updated: May 15, 2024 at 11:46pm
Listing Provided by:
Steven Littlefield,
Right Deal Realty, LLC.
Bought with:
Rachael Blatt, 298423
Atlanta Fine Homes Sotheby's International
Source: FMLS GA,MLS#: 7355299
Facts & features
Interior
Bedrooms & bathrooms
- Bedrooms: 3
- Bathrooms: 3
- Full bathrooms: 2
- 1/2 bathrooms: 1
Primary bedroom
- Features: None
- Level: None
Bedroom
- Features: None
Primary bathroom
- Features: Double Vanity, Separate Tub/Shower
Dining room
- Features: Separate Dining Room
Kitchen
- Features: Breakfast Bar, Breakfast Room, Cabinets White, Stone Counters
Heating
- Central
Cooling
- Ceiling Fan(s), Central Air
Appliances
- Included: Dishwasher, Electric Oven, ENERGY STAR Qualified Appliances, Gas Cooktop, Microwave, Refrigerator, Other
- Laundry: Laundry Closet
Features
- Crown Molding, Double Vanity, Entrance Foyer 2 Story, High Ceilings 9 ft Main, Vaulted Ceiling(s), Walk-In Closet(s)
- Flooring: Hardwood
- Windows: Plantation Shutters, Shutters, Storm Window(s)
- Basement: Bath/Stubbed,Partial
- Attic: Pull Down Stairs,Permanent Stairs
- Number of fireplaces: 1
- Fireplace features: Gas Log, Living Room
- Common walls with other units/homes: End Unit
Interior area
- Total structure area: 2,520
- Total interior livable area: 2,520 sqft
Property
Parking
- Total spaces: 2
- Parking features: Garage, Garage Door Opener, Garage Faces Front
- Garage spaces: 2
Accessibility
- Accessibility features: None
Features
- Levels: Two
- Stories: 2
- Patio & porch: None
- Exterior features: Private Yard, No Dock
- Pool features: In Ground
- Spa features: Community
- Fencing: Back Yard
- Has view: Yes
- View description: Trees/Woods
- Waterfront features: None
- Body of water: None
Lot
- Size: 2,400 sqft
- Features: Back Yard
Details
- Additional structures: None
- Parcel number: 17 007400060116
- Other equipment: None
- Horse amenities: None
Construction
Type & style
- Home type: Townhouse
- Architectural style: Other
- Property subtype: Townhouse, Residential
- Attached to another structure: Yes
Materials
- Brick 3 Sides
- Foundation: See Remarks
- Roof: Shingle
Condition
- Resale
- New construction: No
- Year built: 1980
Utilities & green energy
- Electric: 110 Volts, 220 Volts, Other
- Sewer: Public Sewer
- Water: Public
- Utilities for property: Cable Available, Electricity Available, Natural Gas Available, Phone Available, Sewer Available, Underground Utilities, Water Available
Green energy
- Energy efficient items: HVAC, Insulation
- Energy generation: None
Community & neighborhood
Security
- Security features: Carbon Monoxide Detector(s), Fire Alarm, Security Gate, Security Lights, Smoke Detector(s)
Community
- Community features: Clubhouse, Gated, Pool, Tennis Court(s)
Location
- Region: Sandy Springs
- Subdivision: Wyngate At Spalding
HOA & financial
HOA
- Has HOA: Yes
- HOA fee: $595 monthly
- Services included: Maintenance Grounds, Pest Control, Swim, Tennis, Trash, Water
- Association phone: 770-777-6890
Other
Other facts
- Ownership: Condominium
- Road surface type: Other
Price history
| Date | Event | Price |
|---|---|---|
| 5/13/2024 | Sold | $535,000+3.9%$212/sqft |
Source: | ||
| 4/14/2024 | Pending sale | $515,000$204/sqft |
Source: | ||
| 4/4/2024 | Listed for sale | $515,000+14.4%$204/sqft |
Source: | ||
| 5/31/2022 | Sold | $450,000+20%$179/sqft |
Source: Public Record Report a problem | ||
| 6/1/2018 | Sold | $375,000+4.5%$149/sqft |
Source: Agent Provided Report a problem | ||
Public tax history
| Year | Property taxes | Tax assessment |
|---|---|---|
| 2024 | $5,980 +24.7% | $193,840 +25% |
| 2023 | $4,795 +29.8% | $155,080 +8.8% |
| 2022 | $3,693 -1.4% | $142,560 -5% |
Find assessor info on the county website
Neighborhood: North Springs
Nearby schools
GreatSchools rating
- 6/10Woodland Elementary Charter SchoolGrades: PK-5Distance: 1.2 mi
- 5/10Sandy Springs Charter Middle SchoolGrades: 6-8Distance: 3.6 mi
- 6/10North Springs Charter High SchoolGrades: 9-12Distance: 0.6 mi
Schools provided by the listing agent
- Elementary: Woodland - Fulton
- Middle: Sandy Springs
- High: North Springs
Source: FMLS GA. This data may not be complete. We recommend contacting the local school district to confirm school assignments for this home.
Get a cash offer in 3 minutes
Find out how much your home could sell for in as little as 3 minutes with a no-obligation cash offer.
Estimated market value
$555,900



