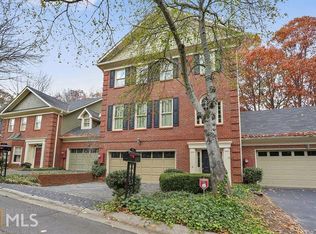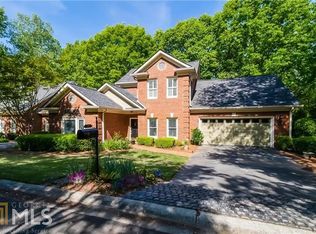Immaculate 3-LEVEL CORNER condo with fenced yard feels like a detached home in the heart of Sandy Springs! AND in a desirable swim/tennis gated community! One of the best features is the gorgeous sunroom with a wall of built-ins that opens via French doors to your Trex deck, with steps to the fenced yard and on down to the lower flagstone patio. All your inner chef desires in the eat-in, updated kitchen with granite counters, marble backsplash and newer appliances – and don't miss the stunning butler's pantry/wet bar - ONLY unit with this feature in Wyngate at Spalding! Third level living includes the HUGE master bedroom with sitting area, and spa-like bath with dual vanities, separate tub/shower & large walk-in closet. An oversize 2nd bedroom, 2nd full bathroom and laundry complete the upstairs. You get a huge bonus with the finished terrace level: enormous 3rd bedroom, another full bathroom, plus a large bonus area of that can be a theatre and game room(s). Hurry - condos in this development don't last long, and this one has extra features!
This property is off market, which means it's not currently listed for sale or rent on Zillow. This may be different from what's available on other websites or public sources.

