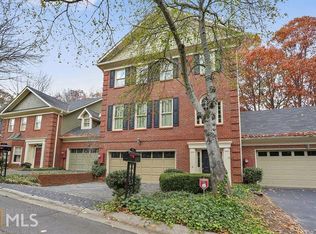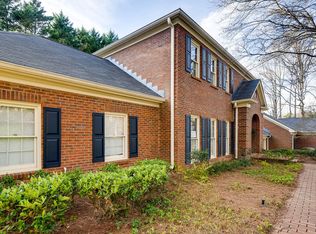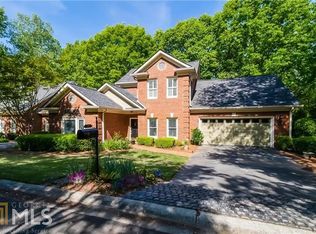Beautiful one-owner, 3-level townhouse condominium in much sought after Wyngate at Spalding. This unit is in the most desirable part of the community, at the end of a wooded cul-de-sac. Pull into a two car garage with one-step access into the kitchen, master on main with large ensuite. Hardwood floors throughout the main level with heated tile floors in the large sunroom boasting floor to ceiling windows overlooking a beautiful wooded area. Gracious 2-story foyer features a beautiful staircase. Huge family room with fireplace. Kitchen has granite counter tops, beautiful custom cabinetry. Upstairs find two more bedrooms with shared full bath. New carpet upstairs. Huge potential In 2500SF basement (550SF finished and 1700SF studded-in ).
This property is off market, which means it's not currently listed for sale or rent on Zillow. This may be different from what's available on other websites or public sources.


