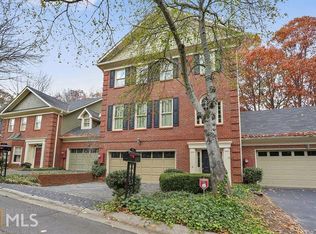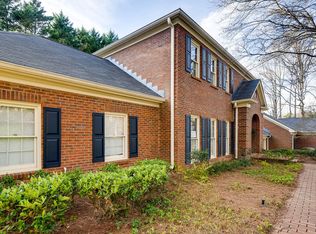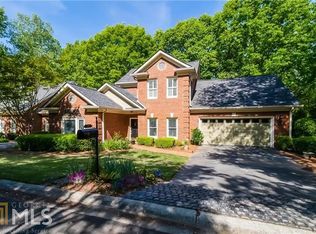REDUCED!! Ready to sell!! Large brick home in gated Sandy Springs community. Open Kitchen to breakfast area and sunroom. Hardwoods on main, family room with fireplace. Screened porch, sunroom. Large Master on Main with walk in closet, separate tub, shower, water closet. Another master upstairs with office area and built in shelves. AuPair or InLaw Suite downstairs with kitchenette, large living area, and walkout to patio area. Tax records do NOT reflect proper square footage. This home is much larger than it appears! 2018-08-15
This property is off market, which means it's not currently listed for sale or rent on Zillow. This may be different from what's available on other websites or public sources.


