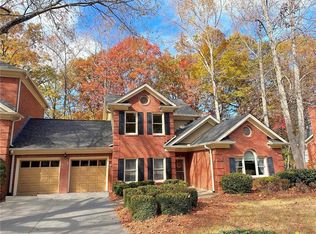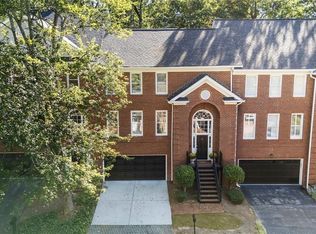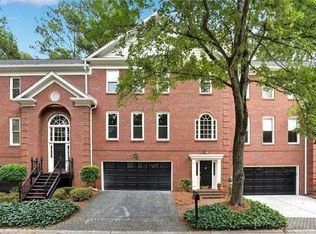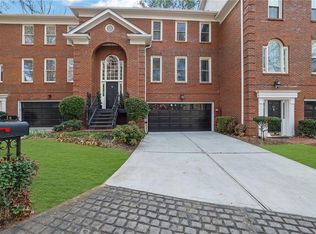Closed
$497,000
7155 Roswell Rd APT 37, Sandy Springs, GA 30328
3beds
2,451sqft
Townhouse, Residential
Built in 1980
-- sqft lot
$495,000 Zestimate®
$203/sqft
$4,315 Estimated rent
Home value
$495,000
$455,000 - $540,000
$4,315/mo
Zestimate® history
Loading...
Owner options
Explore your selling options
What's special
Priced to sell! Step into the perfect blend of elegance and comfort with this stunning end-unit townhome in the heart of Sandy Springs! Nestled in a picturesque, tree-lined gated community just minutes from the new city center, this home offers a bright and spacious layout filled with beautiful custom details. With transom windows, coffered ceilings, pocket doors, and elegant crown moldings throughout, every inch of this home is designed for style and sophistication. The large eat-in kitchen is a dream for any home chef, featuring ample cabinet and counter space, a center island, stainless steel appliances, bay windows, and a range with gas burners and an electric oven. The separate den is a cozy yet dramatic space with a soaring vaulted ceiling, built-in cabinets, and a stunning fireplace. The primary suite is a true retreat, boasting a huge walk-in closet and a spa-inspired bathroom with a soaking tub, a separate shower, and even a towel warmer for added luxury. Window shutters and blinds throughout provide both privacy and timeless style. Outside, the oversized backyard is a private oasis with an expansive stone patio and built-in waterfalls, creating the perfect setting for outdoor relaxation. This home is part of a gated community that offers fantastic amenities, including a refreshing pool, tennis courts, and brand-new pickleball courts. For peace of mind, the seller is offering a one-year home warranty. Refrigerator, washer/dryer are included. The low price already reflects the need for some upstairs carpet replacement and painting a couple rooms.
Zillow last checked: 8 hours ago
Listing updated: June 17, 2025 at 11:04pm
Listing Provided by:
DAVID B HOBER,
Hober Realty, LLC 770-641-8090
Bought with:
KEVIN SMITH, 344809
Atlanta Communities
Source: FMLS GA,MLS#: 7538700
Facts & features
Interior
Bedrooms & bathrooms
- Bedrooms: 3
- Bathrooms: 4
- Full bathrooms: 3
- 1/2 bathrooms: 1
Primary bedroom
- Features: Oversized Master
- Level: Oversized Master
Bedroom
- Features: Oversized Master
Primary bathroom
- Features: Double Vanity, Separate Tub/Shower, Whirlpool Tub
Dining room
- Features: Separate Dining Room
Kitchen
- Features: Breakfast Room, Cabinets White, Eat-in Kitchen, Kitchen Island, Stone Counters, View to Family Room, Wine Rack
Heating
- Central, Forced Air, Natural Gas
Cooling
- Ceiling Fan(s), Central Air
Appliances
- Included: Dishwasher, Disposal, Dryer, Electric Oven, Gas Cooktop, Microwave, Refrigerator, Self Cleaning Oven, Washer
- Laundry: In Hall, Upper Level
Features
- Bookcases, Coffered Ceiling(s), Crown Molding, Double Vanity, Walk-In Closet(s)
- Flooring: Carpet, Ceramic Tile, Laminate, Stone
- Windows: Double Pane Windows, Shutters, Window Treatments
- Basement: None
- Attic: Pull Down Stairs
- Number of fireplaces: 1
- Fireplace features: Factory Built, Family Room, Gas Log, Gas Starter
- Common walls with other units/homes: End Unit,No One Above,No One Below
Interior area
- Total structure area: 2,451
- Total interior livable area: 2,451 sqft
- Finished area above ground: 2,451
- Finished area below ground: 0
Property
Parking
- Total spaces: 2
- Parking features: Attached, Deeded, Garage, Garage Door Opener, Garage Faces Front, Kitchen Level, Storage
- Attached garage spaces: 2
Accessibility
- Accessibility features: Accessible Doors, Accessible Entrance
Features
- Levels: Two
- Stories: 2
- Patio & porch: Patio
- Exterior features: Private Yard, Tennis Court(s), No Dock
- Pool features: Gunite, In Ground
- Has spa: Yes
- Spa features: Bath, None
- Fencing: None
- Has view: Yes
- View description: Rural, Trees/Woods
- Waterfront features: None
- Body of water: None
Lot
- Features: Back Yard, Front Yard, Landscaped, Level, Private
Details
- Additional structures: None
- Parcel number: 17 007400060231
- Other equipment: Irrigation Equipment
- Horse amenities: None
Construction
Type & style
- Home type: Townhouse
- Architectural style: Townhouse,Traditional
- Property subtype: Townhouse, Residential
- Attached to another structure: Yes
Materials
- Brick 3 Sides, Wood Siding
- Foundation: Slab
- Roof: Composition,Shingle
Condition
- Resale
- New construction: No
- Year built: 1980
Details
- Warranty included: Yes
Utilities & green energy
- Electric: 220 Volts
- Sewer: Public Sewer
- Water: Public
- Utilities for property: Cable Available, Electricity Available, Natural Gas Available, Phone Available, Sewer Available, Water Available
Green energy
- Energy efficient items: None
- Energy generation: None
Community & neighborhood
Security
- Security features: Security Gate, Security System Owned
Community
- Community features: Gated, Homeowners Assoc, Near Public Transport, Near Shopping, Near Trails/Greenway, Pickleball, Pool, Tennis Court(s)
Location
- Region: Sandy Springs
- Subdivision: Wyngate At Spalding
HOA & financial
HOA
- Has HOA: Yes
- HOA fee: $615 monthly
- Services included: Insurance, Maintenance Grounds, Maintenance Structure, Reserve Fund, Sewer, Swim, Termite, Tennis, Trash, Water
Other
Other facts
- Listing terms: Cash,Conventional,VA Loan
- Ownership: Condominium
- Road surface type: Asphalt
Price history
| Date | Event | Price |
|---|---|---|
| 6/13/2025 | Sold | $497,000-0.6%$203/sqft |
Source: | ||
| 5/6/2025 | Pending sale | $500,000$204/sqft |
Source: | ||
| 3/13/2025 | Listed for sale | $500,000+143.9%$204/sqft |
Source: | ||
| 10/27/1994 | Sold | $205,000$84/sqft |
Source: Public Record Report a problem | ||
Public tax history
| Year | Property taxes | Tax assessment |
|---|---|---|
| 2024 | $1,936 +23.5% | $190,560 +24.9% |
| 2023 | $1,568 -21.4% | $152,520 +7.4% |
| 2022 | $1,994 +1.2% | $142,000 -4.8% |
Find assessor info on the county website
Neighborhood: North Springs
Nearby schools
GreatSchools rating
- 6/10Woodland Elementary Charter SchoolGrades: PK-5Distance: 1.2 mi
- 5/10Sandy Springs Charter Middle SchoolGrades: 6-8Distance: 3.6 mi
- 6/10North Springs Charter High SchoolGrades: 9-12Distance: 0.6 mi
Schools provided by the listing agent
- Elementary: Woodland - Fulton
- Middle: Sandy Springs
- High: North Springs
Source: FMLS GA. This data may not be complete. We recommend contacting the local school district to confirm school assignments for this home.
Get a cash offer in 3 minutes
Find out how much your home could sell for in as little as 3 minutes with a no-obligation cash offer.
Estimated market value
$495,000
Get a cash offer in 3 minutes
Find out how much your home could sell for in as little as 3 minutes with a no-obligation cash offer.
Estimated market value
$495,000



