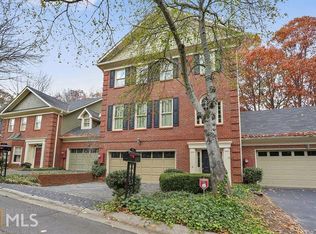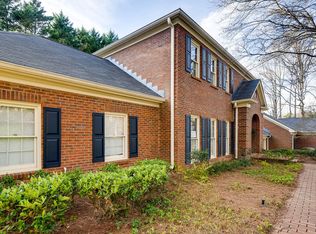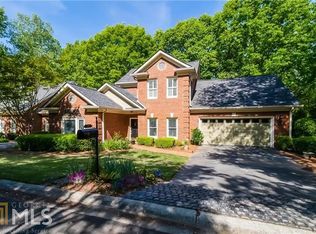PRIME SANDY SPRINGS LOCATION. BRICK FEE SIMPLE TOWN HOME END UNIT THAT LIVES LIKE A SINGLE FAMILY RANCH HOME WITH THAT RARE MASTER BEDROOM AND ONE ADDITIONAL BEDROOM ON THE MAIN LEVEL. HOME HAS LARGE SPACIOUS ROOMS AND HAS A VAULTED KEEPING ROOM OFF KITCHEN AND SCREENED PORCH. HOME IS BRIGHT, OPEN AND AIRY AND SITS ON A BEAUTIFUL LOT. HOMES LIKE THIS ARE LIKE A NEEDLE IN A HAY STACK. PUT THIS ONE AT THE TOP OF YOUR LIST. COMPARE SIZE, LOCATION AND AMENITIES AND YOULL KNOW THIS IS THE O N E! HINT: BRING OFFER EARLY OR YOU WONT BE CALLING THIS ONE HOME!!
This property is off market, which means it's not currently listed for sale or rent on Zillow. This may be different from what's available on other websites or public sources.


