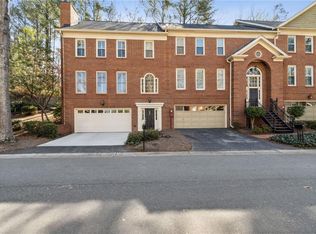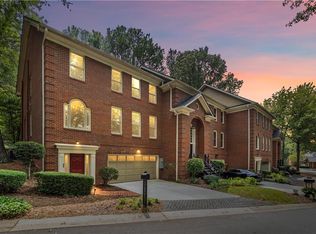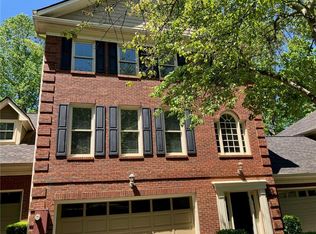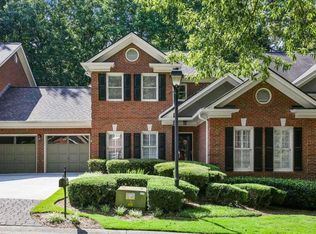Closed
$530,000
7155 Roswell Rd APT 44, Sandy Springs, GA 30328
3beds
2,451sqft
Townhouse, Residential
Built in 1980
2,452.43 Square Feet Lot
$530,500 Zestimate®
$216/sqft
$3,946 Estimated rent
Home value
$530,500
$488,000 - $573,000
$3,946/mo
Zestimate® history
Loading...
Owner options
Explore your selling options
What's special
This beautifully updated end-unit townhome is in a gated, tree-lined community near the vibrant Sandy Springs City Center. A dramatic two-story foyer welcomes you into an open main level with hardwood floors and a light-filled sunroom. The updated kitchen features quartz countertops, and stainless appliances including a wine fridge. Oversized primary suite offers a spacious bath including double vanity & separate tub and shower plus a custom walk-in closet. The flexible lower level, with new carpet and paint, is ideal for an office, media room, or exercise room—with the potential for adding a bath. Outdoor living shines with a repainted deck and large patio—perfect for dining and entertaining. Enjoy community amenities including a pool, tennis, and new pickleball courts. Recent upgrades include a new A/C, water heater, light fixtures, several new windows, fresh interior paint, new custom closet systems, new washer/dryer, and recessed LED lighting.
Zillow last checked: 8 hours ago
Listing updated: April 11, 2025 at 10:53pm
Listing Provided by:
Richard DeRossett,
Coldwell Banker Realty 404-252-4908
Bought with:
DEBORAH O AYENI, 204461
Keller Williams Realty Atl Partners
Source: FMLS GA,MLS#: 7549412
Facts & features
Interior
Bedrooms & bathrooms
- Bedrooms: 3
- Bathrooms: 3
- Full bathrooms: 2
- 1/2 bathrooms: 1
Primary bedroom
- Features: Oversized Master
- Level: Oversized Master
Bedroom
- Features: Oversized Master
Primary bathroom
- Features: Double Vanity, Separate Tub/Shower, Whirlpool Tub
Dining room
- Features: Separate Dining Room
Kitchen
- Features: Cabinets Stain, Eat-in Kitchen, Kitchen Island, Solid Surface Counters, Wine Rack
Heating
- Central, Natural Gas
Cooling
- Ceiling Fan(s), Central Air, Zoned
Appliances
- Included: Dishwasher, Dryer, Gas Cooktop, Gas Oven, Gas Water Heater, Self Cleaning Oven, Washer
- Laundry: Upper Level
Features
- Double Vanity, High Ceilings 9 ft Lower, High Ceilings 9 ft Main, High Ceilings 9 ft Upper, Walk-In Closet(s), Wet Bar
- Flooring: Carpet, Ceramic Tile, Hardwood
- Windows: Insulated Windows
- Basement: Daylight,Exterior Entry,Full,Interior Entry
- Attic: Pull Down Stairs
- Number of fireplaces: 1
- Fireplace features: Gas Starter, Living Room
- Common walls with other units/homes: End Unit,No One Above,No One Below
Interior area
- Total structure area: 2,451
- Total interior livable area: 2,451 sqft
Property
Parking
- Total spaces: 2
- Parking features: Attached, Garage, Garage Door Opener
- Attached garage spaces: 2
Accessibility
- Accessibility features: None
Features
- Levels: Three Or More
- Patio & porch: Deck, Front Porch
- Exterior features: None
- Pool features: None
- Has spa: Yes
- Spa features: Bath, None
- Fencing: None
- Has view: Yes
- View description: Other
- Waterfront features: None
- Body of water: None
Lot
- Size: 2,452 sqft
- Features: Back Yard, Level
Details
- Additional structures: None
- Parcel number: 17 007400060306
- Other equipment: None
- Horse amenities: None
Construction
Type & style
- Home type: Townhouse
- Architectural style: Townhouse
- Property subtype: Townhouse, Residential
- Attached to another structure: Yes
Materials
- Brick Front, Other
- Foundation: See Remarks
- Roof: Shingle
Condition
- Resale
- New construction: No
- Year built: 1980
Utilities & green energy
- Electric: 110 Volts, 220 Volts
- Sewer: Public Sewer
- Water: Public
- Utilities for property: Cable Available, Electricity Available, Natural Gas Available, Phone Available, Sewer Available, Water Available
Green energy
- Energy efficient items: None
- Energy generation: None
Community & neighborhood
Security
- Security features: Security Gate, Smoke Detector(s)
Community
- Community features: Gated, Homeowners Assoc, Near Schools, Near Shopping, Near Trails/Greenway, Pool, Tennis Court(s)
Location
- Region: Sandy Springs
- Subdivision: Wyngate At Spalding
HOA & financial
HOA
- Has HOA: Yes
- HOA fee: $595 monthly
- Services included: Maintenance Grounds, Reserve Fund, Swim, Termite, Tennis, Water
- Association phone: 770-777-6890
Other
Other facts
- Listing terms: Cash,Conventional
- Ownership: Other
- Road surface type: Other
Price history
| Date | Event | Price |
|---|---|---|
| 4/11/2025 | Sold | $530,000-0.9%$216/sqft |
Source: | ||
| 4/8/2025 | Pending sale | $535,000$218/sqft |
Source: | ||
| 3/28/2025 | Listed for sale | $535,000+2.9%$218/sqft |
Source: | ||
| 8/2/2024 | Sold | $520,000$212/sqft |
Source: | ||
| 7/18/2024 | Pending sale | $520,000$212/sqft |
Source: | ||
Public tax history
| Year | Property taxes | Tax assessment |
|---|---|---|
| 2024 | $3,372 +24.8% | $190,560 +24.9% |
| 2023 | $2,703 -18.7% | $152,520 +7.4% |
| 2022 | $3,326 +1.1% | $142,000 -4.8% |
Find assessor info on the county website
Neighborhood: North Springs
Nearby schools
GreatSchools rating
- 6/10Woodland Elementary Charter SchoolGrades: PK-5Distance: 1.2 mi
- 5/10Sandy Springs Charter Middle SchoolGrades: 6-8Distance: 3.6 mi
- 6/10North Springs Charter High SchoolGrades: 9-12Distance: 0.6 mi
Schools provided by the listing agent
- Elementary: Woodland - Fulton
- Middle: Sandy Springs
- High: North Springs
Source: FMLS GA. This data may not be complete. We recommend contacting the local school district to confirm school assignments for this home.
Get a cash offer in 3 minutes
Find out how much your home could sell for in as little as 3 minutes with a no-obligation cash offer.
Estimated market value
$530,500



