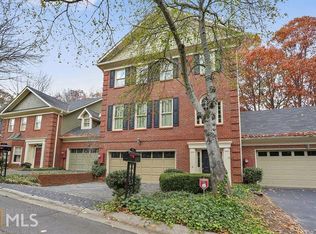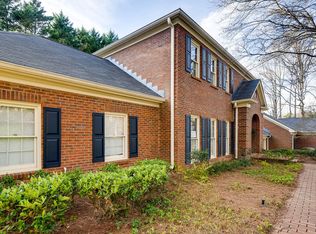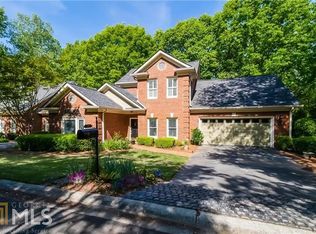This 2026 square foot condo home has 4 bedrooms and 2.5 bathrooms. This home is located at 7155 Roswell Rd APT 48, Sandy Springs, GA 30328.
This property is off market, which means it's not currently listed for sale or rent on Zillow. This may be different from what's available on other websites or public sources.


