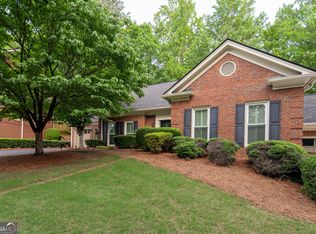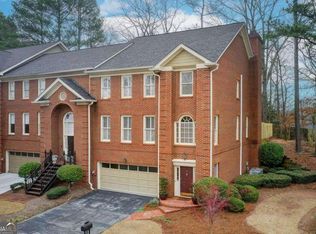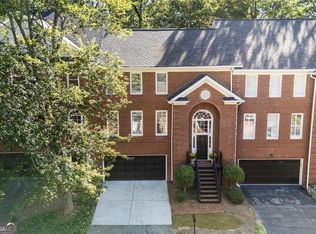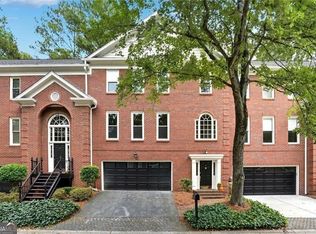Closed
$510,000
7155 Roswell Rd APT 5, Sandy Springs, GA 30328
3beds
3,045sqft
Townhouse
Built in 1980
2,047.32 Square Feet Lot
$546,800 Zestimate®
$167/sqft
$4,453 Estimated rent
Home value
$546,800
$519,000 - $580,000
$4,453/mo
Zestimate® history
Loading...
Owner options
Explore your selling options
What's special
Renovated brick townhome retreat in great Sandy Springs location! Welcome to Wyngate at Spalding - a sought after gated Swim/Tennis & Pickleball community just off Roswell Road. Spacious eat-in, updated kitchen with stainless appliances, cherry & white cabinets, stone counters and breakfast bar. Living room with gas fireplace & built-in bookshelves & cabinets, separate dining room, bright vaulted sunroom with large windows provides additional living space. The primary suite is on the main level with double vanity and separate whirlpool tub and shower. Upper level has 2 additional bedrooms with full bath. Other features include crown molding, transom window features, plantation shutters on main level, hardwood floors, carpet. Two car garage with shelved storage space & flat driveway with accents. Centrally located in Sandy Springs - beautiful trees, well maintained landscaping and a friendly community spirit add to the charm of Wyngate at Spalding. Close to schools, shopping, City Springs, Chattahoochee Recreational Area, parks, & great restaurants.
Zillow last checked: 8 hours ago
Listing updated: March 08, 2024 at 01:37pm
Listed by:
Jennifer Barnes 404-419-3535,
Keller Williams Realty,
Dawn Young 404-610-0311,
Keller Williams Realty
Bought with:
Alexis Werner, 396375
Keller Williams Realty
Source: GAMLS,MLS#: 10179211
Facts & features
Interior
Bedrooms & bathrooms
- Bedrooms: 3
- Bathrooms: 3
- Full bathrooms: 2
- 1/2 bathrooms: 1
- Main level bathrooms: 1
- Main level bedrooms: 1
Dining room
- Features: Separate Room
Kitchen
- Features: Breakfast Area, Breakfast Bar, Breakfast Room
Heating
- Natural Gas, Central, Forced Air
Cooling
- Ceiling Fan(s), Central Air
Appliances
- Included: Dryer, Washer, Dishwasher, Double Oven, Disposal, Microwave, Oven/Range (Combo), Refrigerator, Stainless Steel Appliance(s)
- Laundry: Laundry Closet, In Kitchen
Features
- Bookcases, High Ceilings, Double Vanity, Entrance Foyer, Separate Shower, Walk-In Closet(s), Master On Main Level
- Flooring: Hardwood, Other
- Windows: Double Pane Windows
- Basement: None
- Attic: Pull Down Stairs
- Number of fireplaces: 1
- Fireplace features: Living Room, Factory Built, Gas Starter, Gas Log
- Common walls with other units/homes: 2+ Common Walls
Interior area
- Total structure area: 3,045
- Total interior livable area: 3,045 sqft
- Finished area above ground: 3,045
- Finished area below ground: 0
Property
Parking
- Parking features: Attached, Garage Door Opener, Garage, Kitchen Level, Storage
- Has attached garage: Yes
Features
- Levels: Two
- Stories: 2
- Patio & porch: Patio
- Waterfront features: No Dock Or Boathouse
- Body of water: None
Lot
- Size: 2,047 sqft
- Features: Level, Private
Details
- Parcel number: 17 007400060058
Construction
Type & style
- Home type: Townhouse
- Architectural style: Brick 3 Side,Traditional
- Property subtype: Townhouse
- Attached to another structure: Yes
Materials
- Other
- Foundation: Slab
- Roof: Composition
Condition
- Resale
- New construction: No
- Year built: 1980
Utilities & green energy
- Electric: 220 Volts
- Sewer: Public Sewer
- Water: Public
- Utilities for property: Underground Utilities, Cable Available, Electricity Available, High Speed Internet, Natural Gas Available, Phone Available, Sewer Available, Water Available
Community & neighborhood
Security
- Security features: Security System, Smoke Detector(s), Gated Community
Community
- Community features: Gated, Street Lights, Tennis Court(s), Near Public Transport, Walk To Schools, Near Shopping
Location
- Region: Sandy Springs
- Subdivision: Wyngate at Spalding
HOA & financial
HOA
- Has HOA: Yes
- HOA fee: $540 annually
- Services included: Insurance, Maintenance Structure, Trash, Maintenance Grounds, Pest Control, Reserve Fund, Sewer, Swimming, Tennis, Water
Other
Other facts
- Listing agreement: Exclusive Right To Sell
Price history
| Date | Event | Price |
|---|---|---|
| 8/11/2023 | Sold | $510,000+2.2%$167/sqft |
Source: | ||
| 7/27/2023 | Pending sale | $499,000$164/sqft |
Source: | ||
| 7/20/2023 | Listed for sale | $499,000$164/sqft |
Source: | ||
| 7/15/2023 | Pending sale | $499,000$164/sqft |
Source: | ||
| 7/10/2023 | Listed for sale | $499,000+10%$164/sqft |
Source: | ||
Public tax history
| Year | Property taxes | Tax assessment |
|---|---|---|
| 2024 | $4,666 +38.2% | $204,000 +25.1% |
| 2023 | $3,375 +24.9% | $163,040 +12.7% |
| 2022 | $2,702 +1.2% | $144,680 -4.4% |
Find assessor info on the county website
Neighborhood: North Springs
Nearby schools
GreatSchools rating
- 6/10Woodland Elementary Charter SchoolGrades: PK-5Distance: 1.2 mi
- 5/10Sandy Springs Charter Middle SchoolGrades: 6-8Distance: 3.6 mi
- 6/10North Springs Charter High SchoolGrades: 9-12Distance: 0.6 mi
Schools provided by the listing agent
- Elementary: Woodland
- Middle: Sandy Springs
- High: North Springs
Source: GAMLS. This data may not be complete. We recommend contacting the local school district to confirm school assignments for this home.
Get a cash offer in 3 minutes
Find out how much your home could sell for in as little as 3 minutes with a no-obligation cash offer.
Estimated market value
$546,800



