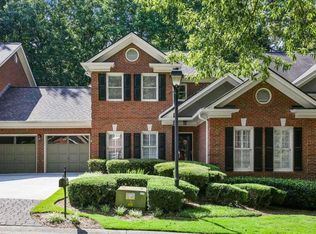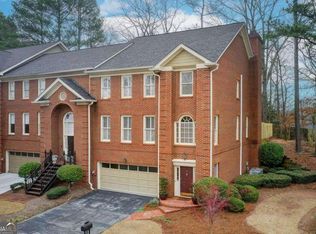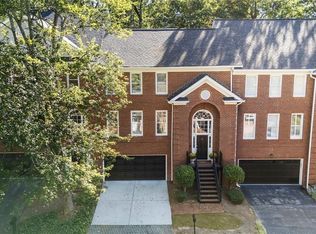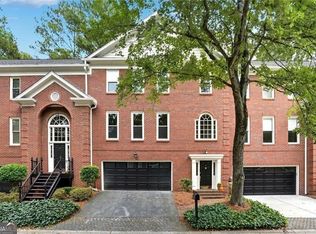Closed
$350,000
7155 Roswell Rd APT 58, Sandy Springs, GA 30328
2beds
2,212sqft
Townhouse, Residential
Built in 1980
2,056.03 Square Feet Lot
$347,800 Zestimate®
$158/sqft
$3,611 Estimated rent
Home value
$347,800
$320,000 - $379,000
$3,611/mo
Zestimate® history
Loading...
Owner options
Explore your selling options
What's special
This elegant 2-bedroom, 2.5-bath end-unit townhome in Sandy Springs' gated Wyngate at Spalding community offers single-family-style living with Georgian architecture. Located minutes from the Sandy Springs City Center, it features hardwood floors, a gourmet kitchen with stone countertops and center island, and a living area with gas fireplace opening to a private deck. The primary suite includes a walk-in closet and ensuite with dual vanities, soaking tub, and shower; the secondary bedroom has a large closet and full bath. A bonus room suits a study or storage. Additional outdoor space features fenced backyard and an oversized deck off of the living room. Amenities include a pool, tennis, pickleball, and exterior maintenance. Near shops, dining, Downtown Roswell, Sandy Springs City Center, schools, GA 400, and I-285. A great opportunity in the center of Sandy Springs!
Zillow last checked: 8 hours ago
Listing updated: November 05, 2025 at 02:33am
Listing Provided by:
The Griffith Group,
Atlanta Fine Homes Sotheby's International 404-395-1031,
Ross Griffith,
Atlanta Fine Homes Sotheby's International
Bought with:
Nic Goodwin, 396023
Atlanta Communities
Source: FMLS GA,MLS#: 7655903
Facts & features
Interior
Bedrooms & bathrooms
- Bedrooms: 2
- Bathrooms: 3
- Full bathrooms: 2
- 1/2 bathrooms: 1
Primary bedroom
- Features: Oversized Master
- Level: Oversized Master
Bedroom
- Features: Oversized Master
Primary bathroom
- Features: Double Vanity, Separate Tub/Shower
Dining room
- Features: Separate Dining Room
Kitchen
- Features: Breakfast Room, Cabinets Stain, Eat-in Kitchen, Kitchen Island, Stone Counters
Heating
- Central
Cooling
- Ceiling Fan(s), Central Air
Appliances
- Included: Dishwasher, Disposal, Dryer, Gas Range, Microwave, Refrigerator, Trash Compactor, Washer
- Laundry: In Hall, Laundry Closet, Upper Level
Features
- Bookcases, Crown Molding, Double Vanity, Entrance Foyer 2 Story, Walk-In Closet(s), Wet Bar
- Flooring: Carpet, Ceramic Tile, Hardwood
- Windows: Double Pane Windows, Insulated Windows
- Basement: None
- Attic: Pull Down Stairs
- Number of fireplaces: 1
- Fireplace features: Family Room, Gas Log, Gas Starter
Interior area
- Total structure area: 2,212
- Total interior livable area: 2,212 sqft
Property
Parking
- Total spaces: 2
- Parking features: Attached, Driveway, Garage, Garage Faces Front
- Attached garage spaces: 2
- Has uncovered spaces: Yes
Accessibility
- Accessibility features: None
Features
- Levels: Two
- Stories: 2
- Patio & porch: Covered, Deck
- Exterior features: Private Yard, Storage
- Pool features: None
- Spa features: None
- Fencing: Back Yard,Privacy,Wood
- Has view: Yes
- View description: Other
- Waterfront features: None
- Body of water: None
Lot
- Size: 2,056 sqft
- Features: Back Yard, Front Yard, Landscaped, Private
Details
- Additional structures: Shed(s)
- Parcel number: 17 007400060371
- Other equipment: None
- Horse amenities: None
Construction
Type & style
- Home type: Townhouse
- Architectural style: Traditional
- Property subtype: Townhouse, Residential
- Attached to another structure: Yes
Materials
- Brick
- Foundation: None
- Roof: Composition
Condition
- Resale
- New construction: No
- Year built: 1980
Utilities & green energy
- Electric: 110 Volts, 220 Volts
- Sewer: Public Sewer
- Water: Public
- Utilities for property: Cable Available, Electricity Available, Natural Gas Available, Sewer Available, Water Available
Green energy
- Energy efficient items: None
- Energy generation: None
Community & neighborhood
Security
- Security features: Security Gate, Security Lights, Smoke Detector(s)
Community
- Community features: Gated, Homeowners Assoc, Near Public Transport, Near Schools, Near Shopping, Near Trails/Greenway, Pool, Street Lights, Tennis Court(s)
Location
- Region: Sandy Springs
- Subdivision: Wyngate At Spalding
HOA & financial
HOA
- Has HOA: Yes
- HOA fee: $615 monthly
- Services included: Insurance, Maintenance Grounds, Maintenance Structure, Pest Control, Reserve Fund, Sewer, Swim, Termite, Tennis, Trash, Water
Other
Other facts
- Ownership: Condominium
- Road surface type: Concrete
Price history
| Date | Event | Price |
|---|---|---|
| 10/30/2025 | Sold | $350,000$158/sqft |
Source: | ||
| 10/20/2025 | Pending sale | $350,000$158/sqft |
Source: | ||
| 9/26/2025 | Listed for sale | $350,000-16.6%$158/sqft |
Source: | ||
| 8/18/2025 | Listing removed | $419,900$190/sqft |
Source: | ||
| 6/5/2025 | Listed for sale | $419,900$190/sqft |
Source: | ||
Public tax history
| Year | Property taxes | Tax assessment |
|---|---|---|
| 2024 | $5,595 +24.9% | $181,360 +25.2% |
| 2023 | $4,480 +7.2% | $144,880 +7.6% |
| 2022 | $4,179 -7% | $134,640 -4.6% |
Find assessor info on the county website
Neighborhood: North Springs
Nearby schools
GreatSchools rating
- 6/10Woodland Elementary Charter SchoolGrades: PK-5Distance: 1.2 mi
- 5/10Sandy Springs Charter Middle SchoolGrades: 6-8Distance: 3.6 mi
- 6/10North Springs Charter High SchoolGrades: 9-12Distance: 0.6 mi
Schools provided by the listing agent
- Elementary: Woodland - Fulton
- Middle: Sandy Springs
- High: North Springs
Source: FMLS GA. This data may not be complete. We recommend contacting the local school district to confirm school assignments for this home.
Get a cash offer in 3 minutes
Find out how much your home could sell for in as little as 3 minutes with a no-obligation cash offer.
Estimated market value$347,800
Get a cash offer in 3 minutes
Find out how much your home could sell for in as little as 3 minutes with a no-obligation cash offer.
Estimated market value
$347,800



