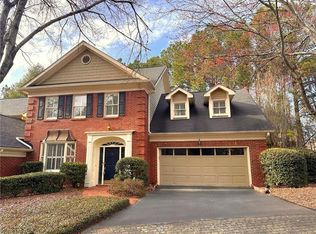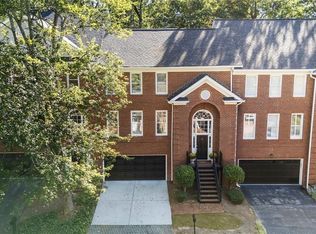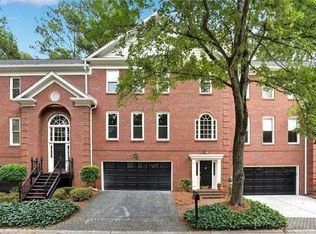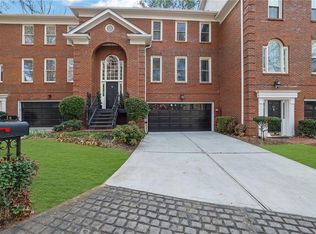Closed
$510,000
7155 Roswell Rd APT 61, Sandy Springs, GA 30328
3beds
2,400sqft
Townhouse, Residential
Built in 1980
-- sqft lot
$511,300 Zestimate®
$213/sqft
$3,852 Estimated rent
Home value
$511,300
$465,000 - $562,000
$3,852/mo
Zestimate® history
Loading...
Owner options
Explore your selling options
What's special
Check out the BEST deal in Sandy Springs!! Immerse yourself in the essence of urban living with this stunning end unit townhome in Sandy Springs! Nestled in a tranquil, tree-lined gated neighborhood just moments from the new Sandy Springs city center. This residence features a bright, airy floorplan with a grand 2 story marble entry. The oversized primary bedroom suite on the main level is a true retreat, offering a haven of tranquility and relaxation. Picture yourself unwinding in the whirlpool soaking tub after a long day, surrounded by the luxury of all new quartz countertops, new lights, and new faucets in the primary bathroom. The spacious double vanity and separate shower area add a touch of opulence to your daily routine. The updated eat-in kitchen is a culinary haven, featuring granite countertops, stainless steel appliances, and a wine refrigerator. The spacious living room, adorned with transom windows and a cozy gas log fireplace, creates the perfect ambiance for memorable gatherings. Escape to your private back deck, a serene outdoor haven in the trees where morning coffee or evening cocktails become a daily delight. Practical features include a 2-car garage with plenty of storage, new flooring on main level, fresh interior paint throughout, new tankless hot water system, and the sale includes essential appliances such as refrigerator, washer & dryer. To sweeten the deal, the seller is offering a 1-year home warranty to the buyer, providing peace of mind and protection for your new investment. Note: The seller has made arrangements to replace the kitchen flooring in February. It will match the new flooring installed in the dining room & living room. This beautiful gated neighborhood is not just a place to live; it's a lifestyle. Enjoy the community amenities, including a refreshing pool, tennis courts, and the latest craze – brand new pickleball courts. Embrace the camaraderie of your friendly neighbors while living in a secure and welcoming environment. Seize the opportunity to make this Sandy Springs gem your new residence—schedule your private tour now!
Zillow last checked: 8 hours ago
Listing updated: March 25, 2025 at 10:54pm
Listing Provided by:
DAVID B HOBER,
Hober Realty, LLC 770-641-8090
Bought with:
Joseph Oberndorfer, 442499
EXP Realty, LLC.
Source: FMLS GA,MLS#: 7475203
Facts & features
Interior
Bedrooms & bathrooms
- Bedrooms: 3
- Bathrooms: 3
- Full bathrooms: 2
- 1/2 bathrooms: 1
- Main level bathrooms: 1
- Main level bedrooms: 1
Primary bedroom
- Features: Master on Main, Oversized Master
- Level: Master on Main, Oversized Master
Bedroom
- Features: Master on Main, Oversized Master
Primary bathroom
- Features: Double Vanity, Separate Tub/Shower, Whirlpool Tub
Dining room
- Features: Separate Dining Room
Kitchen
- Features: Breakfast Bar, Cabinets Stain, Eat-in Kitchen, Kitchen Island, Stone Counters, Wine Rack
Heating
- Central, Forced Air, Natural Gas
Cooling
- Ceiling Fan(s), Central Air
Appliances
- Included: Dishwasher, Disposal, Dryer, Electric Range, Microwave, Refrigerator, Self Cleaning Oven, Tankless Water Heater, Washer
- Laundry: In Kitchen, Main Level
Features
- Double Vanity, Entrance Foyer 2 Story, High Ceilings 9 ft Main, High Ceilings 9 ft Upper, Walk-In Closet(s)
- Flooring: Carpet, Ceramic Tile, Laminate, Stone
- Windows: Double Pane Windows, Insulated Windows, Window Treatments
- Basement: None
- Attic: Pull Down Stairs
- Number of fireplaces: 1
- Fireplace features: Factory Built, Gas Log, Gas Starter, Living Room
- Common walls with other units/homes: End Unit,No One Above,No One Below
Interior area
- Total structure area: 2,400
- Total interior livable area: 2,400 sqft
- Finished area above ground: 2,400
- Finished area below ground: 0
Property
Parking
- Total spaces: 2
- Parking features: Attached, Deeded, Garage, Garage Door Opener, Garage Faces Front, Kitchen Level, Storage
- Attached garage spaces: 2
Accessibility
- Accessibility features: Accessible Doors, Accessible Entrance
Features
- Levels: Two
- Stories: 2
- Patio & porch: Deck
- Exterior features: Private Yard, Tennis Court(s), No Dock
- Pool features: Gunite, In Ground
- Has spa: Yes
- Spa features: Bath, None
- Fencing: None
- Has view: Yes
- View description: Rural, Trees/Woods
- Waterfront features: None
- Body of water: None
Lot
- Features: Back Yard, Front Yard, Landscaped, Level, Private
Details
- Additional structures: None
- Parcel number: 17 007400060413
- Other equipment: None
- Horse amenities: None
Construction
Type & style
- Home type: Townhouse
- Architectural style: Townhouse,Traditional
- Property subtype: Townhouse, Residential
- Attached to another structure: Yes
Materials
- Brick 3 Sides, Stucco
- Foundation: Slab
- Roof: Composition,Shingle
Condition
- Resale
- New construction: No
- Year built: 1980
Details
- Warranty included: Yes
Utilities & green energy
- Electric: 220 Volts
- Sewer: Public Sewer
- Water: Public
- Utilities for property: Cable Available, Electricity Available, Natural Gas Available, Phone Available, Sewer Available, Water Available
Green energy
- Energy efficient items: None
- Energy generation: None
Community & neighborhood
Security
- Security features: Security Gate, Smoke Detector(s)
Community
- Community features: Gated, Homeowners Assoc, Near Public Transport, Near Shopping, Near Trails/Greenway, Pickleball, Pool, Tennis Court(s)
Location
- Region: Sandy Springs
- Subdivision: Wyngate At Spalding
HOA & financial
HOA
- Has HOA: Yes
- HOA fee: $595 monthly
- Services included: Insurance, Maintenance Grounds, Maintenance Structure, Reserve Fund, Sewer, Swim, Termite, Tennis, Trash, Water
Other
Other facts
- Listing terms: Cash,Conventional,VA Loan
- Ownership: Condominium
- Road surface type: Asphalt
Price history
| Date | Event | Price |
|---|---|---|
| 3/21/2025 | Sold | $510,000$213/sqft |
Source: | ||
| 2/28/2025 | Pending sale | $510,000$213/sqft |
Source: | ||
| 2/6/2025 | Price change | $510,000-1%$213/sqft |
Source: | ||
| 11/6/2024 | Price change | $515,000-1.9%$215/sqft |
Source: | ||
| 10/24/2024 | Listed for sale | $525,000+2.5%$219/sqft |
Source: | ||
Public tax history
| Year | Property taxes | Tax assessment |
|---|---|---|
| 2024 | $3,108 +57.5% | $155,760 +31.6% |
| 2023 | $1,973 -24.2% | $118,320 +9% |
| 2022 | $2,603 +0.8% | $108,600 -5% |
Find assessor info on the county website
Neighborhood: North Springs
Nearby schools
GreatSchools rating
- 6/10Woodland Elementary Charter SchoolGrades: PK-5Distance: 1.2 mi
- 5/10Sandy Springs Charter Middle SchoolGrades: 6-8Distance: 3.6 mi
- 6/10North Springs Charter High SchoolGrades: 9-12Distance: 0.6 mi
Schools provided by the listing agent
- Elementary: Woodland - Fulton
- Middle: Sandy Springs
- High: North Springs
Source: FMLS GA. This data may not be complete. We recommend contacting the local school district to confirm school assignments for this home.
Get a cash offer in 3 minutes
Find out how much your home could sell for in as little as 3 minutes with a no-obligation cash offer.
Estimated market value
$511,300
Get a cash offer in 3 minutes
Find out how much your home could sell for in as little as 3 minutes with a no-obligation cash offer.
Estimated market value
$511,300



