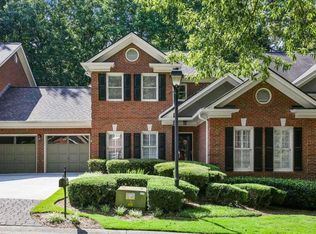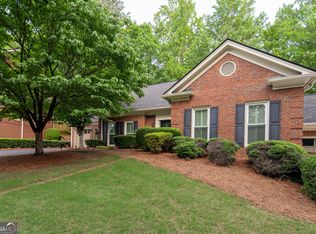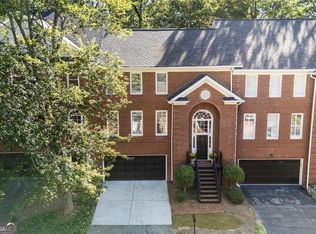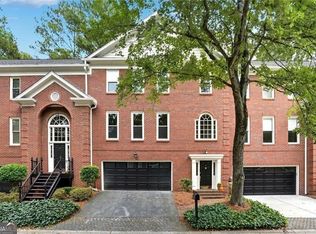Closed
$530,000
7155 Roswell Rd APT 7, Sandy Springs, GA 30328
3beds
2,472sqft
Townhouse
Built in 1980
2,395.8 Square Feet Lot
$552,800 Zestimate®
$214/sqft
$4,382 Estimated rent
Home value
$552,800
$525,000 - $580,000
$4,382/mo
Zestimate® history
Loading...
Owner options
Explore your selling options
What's special
Nestled in the highly desirable gated community of Wyngate at Spalding, this stunning meticulously maintained end unit offers a perfect blend of elegance and comfort. With its beautiful tree-lined streets, just minutes from downtown Sandy Springs, residents of Wyngate at Spalding can enjoy amenities such as a pool, tennis and pickleball courts. This exceptional home is flooded with natural light throughout every level. The spacious eat-in kitchen is a chefCOs dream with new stainless steel Caf appliances, center island, cherry oak cabinets, and a breakfast bar, making it perfect for entertainment. The cozy fireside keeping room flanked by windows, makes it the ideal spot to sip your morning coffee or unwind with an afternoon drink. In the warmer months, enjoy the walk-out patio and take in the beautifully landscaped fenced oasis, complete with seasonal plantings. The separate dining room is ideal for hosting dinner parties and opens to a sizeable living room boasting plantation shutters, creating a warm and inviting space for gatherings. Upstairs, the oversized primary bedroom suite offers a large walk-in closet and en-suite with double vanity, separate shower, and whirlpool tub. The generous secondary bedrooms overlook the backyard and share a full bath. The lower level has been recently renovated and can be used as an office, gym, media, or guest room, complete with a walk-in closet and full bath. Additional features include a 2-car garage with plenty of storage, new roof, and HVAC system. Conveniently located near schools, shopping, parks, restaurants, and transportation. This impressive home in the friendly community of Wyngate at Spalding is a must-see. Make it yours today!
Zillow last checked: 8 hours ago
Listing updated: July 18, 2025 at 08:54am
Listed by:
Lesli Greenberg 770-298-0575,
Coldwell Banker Realty
Bought with:
Kyle MacDonald, 346387
Keller Knapp, Inc
Source: GAMLS,MLS#: 10262558
Facts & features
Interior
Bedrooms & bathrooms
- Bedrooms: 3
- Bathrooms: 4
- Full bathrooms: 3
- 1/2 bathrooms: 1
Dining room
- Features: Seats 12+
Kitchen
- Features: Breakfast Area, Breakfast Bar, Kitchen Island, Pantry
Heating
- Central, Forced Air, Natural Gas, Zoned
Cooling
- Attic Fan, Ceiling Fan(s), Central Air, Zoned
Appliances
- Included: Dishwasher, Disposal, Dryer, Gas Water Heater, Microwave, Refrigerator, Washer
- Laundry: In Hall, Upper Level
Features
- Bookcases, Double Vanity, High Ceilings, Walk-In Closet(s)
- Flooring: Carpet, Hardwood
- Windows: Double Pane Windows
- Basement: Bath Finished,Finished,Full,Interior Entry
- Attic: Pull Down Stairs
- Number of fireplaces: 1
- Fireplace features: Gas Log, Gas Starter
- Common walls with other units/homes: End Unit,No One Above,No One Below
Interior area
- Total structure area: 2,472
- Total interior livable area: 2,472 sqft
- Finished area above ground: 2,472
- Finished area below ground: 0
Property
Parking
- Parking features: Basement, Garage, Garage Door Opener
- Has attached garage: Yes
Features
- Levels: Three Or More
- Stories: 3
- Patio & porch: Patio
- Exterior features: Garden
- Fencing: Back Yard,Fenced,Privacy,Wood
- Body of water: None
Lot
- Size: 2,395 sqft
- Features: Level, Private
Details
- Parcel number: 17 007400060074
Construction
Type & style
- Home type: Townhouse
- Architectural style: Brick 3 Side,Brick Front,Traditional
- Property subtype: Townhouse
- Attached to another structure: Yes
Materials
- Brick
- Foundation: Slab
- Roof: Composition
Condition
- Resale
- New construction: No
- Year built: 1980
Utilities & green energy
- Sewer: Public Sewer
- Water: Public
- Utilities for property: Cable Available, Electricity Available, High Speed Internet, Natural Gas Available, Phone Available, Sewer Available, Underground Utilities, Water Available
Community & neighborhood
Security
- Security features: Carbon Monoxide Detector(s), Gated Community, Smoke Detector(s)
Community
- Community features: Gated, Pool, Street Lights, Tennis Court(s), Near Public Transport, Walk To Schools, Near Shopping
Location
- Region: Sandy Springs
- Subdivision: Wyngate At Spalding
HOA & financial
HOA
- Has HOA: Yes
- HOA fee: $7,140 annually
- Services included: Maintenance Structure, Maintenance Grounds, Pest Control, Reserve Fund, Sewer, Swimming, Tennis, Trash, Water
Other
Other facts
- Listing agreement: Exclusive Right To Sell
- Listing terms: Cash,Conventional,FHA
Price history
| Date | Event | Price |
|---|---|---|
| 4/12/2024 | Sold | $530,000+6%$214/sqft |
Source: | ||
| 3/11/2024 | Pending sale | $500,000$202/sqft |
Source: | ||
| 3/7/2024 | Listed for sale | $500,000+49.3%$202/sqft |
Source: | ||
| 2/26/2016 | Sold | $335,000+18.4%$136/sqft |
Source: | ||
| 1/14/2015 | Sold | $283,000-2.4%$114/sqft |
Source: Public Record Report a problem | ||
Public tax history
| Year | Property taxes | Tax assessment |
|---|---|---|
| 2024 | $3,742 +22.2% | $208,000 +25.1% |
| 2023 | $3,061 -14.8% | $166,240 +15.6% |
| 2022 | $3,593 -1.2% | $143,800 -4.8% |
Find assessor info on the county website
Neighborhood: North Springs
Nearby schools
GreatSchools rating
- 6/10Woodland Elementary Charter SchoolGrades: PK-5Distance: 1.2 mi
- 5/10Sandy Springs Charter Middle SchoolGrades: 6-8Distance: 3.6 mi
- 6/10North Springs Charter High SchoolGrades: 9-12Distance: 0.6 mi
Schools provided by the listing agent
- Elementary: Woodland
- Middle: Sandy Springs
- High: North Springs
Source: GAMLS. This data may not be complete. We recommend contacting the local school district to confirm school assignments for this home.
Get a cash offer in 3 minutes
Find out how much your home could sell for in as little as 3 minutes with a no-obligation cash offer.
Estimated market value
$552,800



