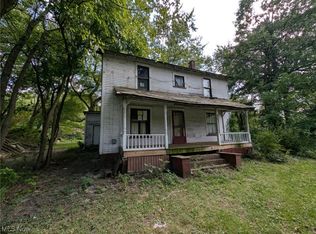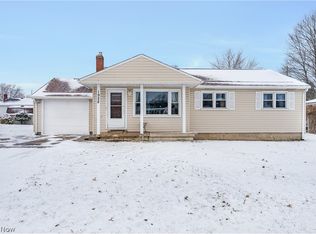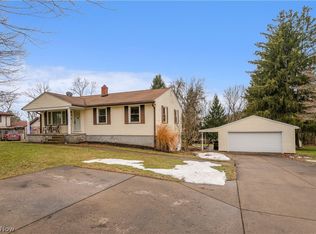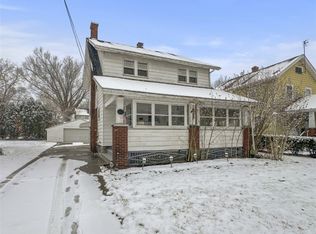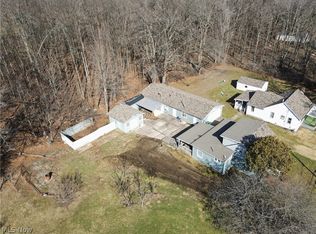Rare opportunity in the highly coveted South Range Local School District! Situated on a sprawling .74-acre lot, 717 Calla Rd E offers the perfect blend of country peace and suburban convenience. This 1930s Cape Cod features a classic layout with 3 bedrooms and plenty of natural light. The expansive backyard provides endless possibilities for gardening, entertaining, or future expansion. If you’ve been looking for a solid home with room to breathe in one of the area’s top-rated school systems, this is it. Don't miss your chance to plant roots in a fantastic community—schedule your showing today!
For sale
Price cut: $5.1K (2/25)
$149,900
717 Calla Rd E, Poland, OH 44514
3beds
1,424sqft
Est.:
Single Family Residence
Built in 1935
0.74 Acres Lot
$-- Zestimate®
$105/sqft
$-- HOA
What's special
Classic layoutPlenty of natural lightExpansive backyard
- 13 days |
- 1,917 |
- 72 |
Likely to sell faster than
Zillow last checked: 8 hours ago
Listing updated: February 25, 2026 at 12:48pm
Listing Provided by:
Holly Ritchie 330-360-5323 hollyritchie@kw.com,
Keller Williams Chervenic Rlty,
Ethan Rhea 330-913-9583,
Keller Williams Chervenic Rlty
Source: MLS Now,MLS#: 5186210 Originating MLS: Youngstown Columbiana Association of REALTORS
Originating MLS: Youngstown Columbiana Association of REALTORS
Tour with a local agent
Facts & features
Interior
Bedrooms & bathrooms
- Bedrooms: 3
- Bathrooms: 1
- Full bathrooms: 1
- Main level bathrooms: 1
- Main level bedrooms: 2
Bedroom
- Description: Flooring: Carpet
- Level: First
- Dimensions: 10 x 10
Bedroom
- Description: Flooring: Carpet
- Level: First
- Dimensions: 10 x 9
Bedroom
- Description: Flooring: Hardwood
- Level: Second
- Dimensions: 12 x 12
Den
- Description: Flooring: Hardwood
- Level: First
- Dimensions: 12 x 12
Kitchen
- Description: Flooring: Luxury Vinyl Tile
- Level: First
- Dimensions: 15 x 14
Living room
- Description: Flooring: Carpet
- Features: Bookcases, Fireplace
- Level: First
- Dimensions: 27 x 10
Office
- Level: Second
- Dimensions: 14 x 10
Heating
- Forced Air, Gas
Cooling
- Central Air, Ceiling Fan(s)
Appliances
- Laundry: In Basement
Features
- Bookcases, Built-in Features, Eat-in Kitchen, High Speed Internet, Laminate Counters
- Basement: Full,French Drain,Interior Entry,Sump Pump,Storage Space,Unfinished
- Number of fireplaces: 1
- Fireplace features: Wood Burning
Interior area
- Total structure area: 1,424
- Total interior livable area: 1,424 sqft
- Finished area above ground: 1,424
Video & virtual tour
Property
Parking
- Total spaces: 1
- Parking features: Detached Carport, Driveway
- Carport spaces: 1
Features
- Levels: One and One Half,Two
- Stories: 2
- Patio & porch: Deck
- Has private pool: Yes
- Fencing: Fenced
Lot
- Size: 0.74 Acres
- Dimensions: 140 x 240
- Features: Private
Details
- Parcel number: 05004A015.010
- Special conditions: Standard
Construction
Type & style
- Home type: SingleFamily
- Architectural style: Cape Cod
- Property subtype: Single Family Residence
Materials
- Wood Siding
- Foundation: Block
- Roof: Asphalt
Condition
- Year built: 1935
Utilities & green energy
- Sewer: Septic Tank
- Water: Private, Well
Community & HOA
Community
- Subdivision: P & E Kunder #1
HOA
- Has HOA: No
Location
- Region: Poland
Financial & listing details
- Price per square foot: $105/sqft
- Tax assessed value: $113,560
- Annual tax amount: $1,962
- Date on market: 2/14/2026
- Cumulative days on market: 14 days
Estimated market value
Not available
Estimated sales range
Not available
Not available
Price history
Price history
| Date | Event | Price |
|---|---|---|
| 2/25/2026 | Price change | $149,900-3.3%$105/sqft |
Source: | ||
| 2/14/2026 | Listed for sale | $155,000-1.3%$109/sqft |
Source: | ||
| 1/15/2026 | Listing removed | $157,000$110/sqft |
Source: | ||
| 9/22/2025 | Price change | $157,000-1.3%$110/sqft |
Source: | ||
| 7/30/2025 | Listed for sale | $159,000$112/sqft |
Source: | ||
| 7/17/2025 | Contingent | $159,000$112/sqft |
Source: | ||
| 7/14/2025 | Listed for sale | $159,000+9.2%$112/sqft |
Source: | ||
| 5/27/2022 | Sold | $145,650+0.5%$102/sqft |
Source: | ||
| 4/10/2022 | Pending sale | $144,900$102/sqft |
Source: | ||
| 3/29/2022 | Contingent | $144,900$102/sqft |
Source: | ||
| 3/28/2022 | Listed for sale | $144,900$102/sqft |
Source: | ||
| 3/25/2022 | Listing removed | -- |
Source: | ||
| 3/5/2022 | Listed for sale | $144,900$102/sqft |
Source: | ||
| 1/30/2022 | Pending sale | $144,900$102/sqft |
Source: | ||
| 1/22/2022 | Listed for sale | $144,900$102/sqft |
Source: | ||
Public tax history
Public tax history
| Year | Property taxes | Tax assessment |
|---|---|---|
| 2024 | $1,929 -5.8% | $39,750 |
| 2023 | $2,048 +81.1% | $39,750 +102.1% |
| 2022 | $1,131 -1.2% | $19,670 |
| 2021 | $1,144 +4.1% | $19,670 |
| 2020 | $1,099 +6.8% | $19,670 +14.8% |
| 2019 | $1,029 +0.4% | $17,130 |
| 2018 | $1,025 +0.9% | $17,130 |
| 2017 | $1,016 -8.5% | $17,130 -6.1% |
| 2016 | $1,110 +1.8% | $18,250 |
| 2015 | $1,091 -1.1% | $18,250 |
| 2014 | $1,103 +0.8% | $18,250 |
| 2013 | $1,095 +0% | $18,250 |
| 2012 | $1,095 -0.3% | $18,250 |
| 2011 | $1,099 -11.5% | $18,250 -12.4% |
| 2010 | $1,242 +2.6% | $20,830 |
| 2009 | $1,211 -0.3% | $20,830 |
| 2008 | $1,214 +13.3% | $20,830 |
| 2007 | $1,072 -4.6% | $20,830 |
| 2006 | $1,124 +43.3% | $20,830 +50.9% |
| 2005 | $784 -31% | $13,800 |
| 2003 | $1,136 -0.2% | -- |
| 2002 | $1,139 -0.2% | -- |
| 2001 | $1,141 | -- |
| 2000 | -- | -- |
Find assessor info on the county website
BuyAbility℠ payment
Est. payment
$869/mo
Principal & interest
$690
Property taxes
$179
Climate risks
Neighborhood: 44514
Nearby schools
GreatSchools rating
- 9/10South Range Elementary SchoolGrades: K-4Distance: 5.5 mi
- 7/10South Range Middle SchoolGrades: 5-8Distance: 5.5 mi
- 8/10South Range High SchoolGrades: 9-12Distance: 5.5 mi
Schools provided by the listing agent
- District: South Range LSD - 5009
Source: MLS Now. This data may not be complete. We recommend contacting the local school district to confirm school assignments for this home.
