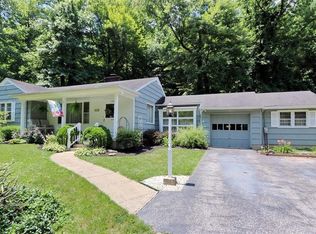Sold for $252,000 on 01/05/26
$252,000
717 Chappell Rd, Charleston, WV 25304
4beds
2,771sqft
Single Family Residence
Built in 1949
1.14 Acres Lot
$252,100 Zestimate®
$91/sqft
$2,048 Estimated rent
Home value
$252,100
$239,000 - $265,000
$2,048/mo
Zestimate® history
Loading...
Owner options
Explore your selling options
What's special
This beautiful 4-bedroom, 3-bathroom home is centrally located in the heart of Charleston. With a new roof, new windows and gutters, all new appliances, fresh paint throughout, new carpets, new quartz countertops, a one-car garage, an outdoor space for entertaining, and much more! You will not want to miss this beauty! Schedule a showing today! Some Photos have been virtually staged.
Zillow last checked: 8 hours ago
Listing updated: January 06, 2026 at 07:40am
Listed by:
Holly Weese,
Old Colony 304-344-2581
Bought with:
Tonya Dunnavant, 0022782
Better Homes and Gardens Real Estate Central
Source: KVBR,MLS#: 281180 Originating MLS: Kanawha Valley Board of REALTORS
Originating MLS: Kanawha Valley Board of REALTORS
Facts & features
Interior
Bedrooms & bathrooms
- Bedrooms: 4
- Bathrooms: 3
- Full bathrooms: 3
Primary bedroom
- Description: Primary Bedroom
- Level: Main
- Dimensions: 23.10X13.01
Bedroom 2
- Description: Bedroom 2
- Level: Main
- Dimensions: 09.07X13.03
Bedroom 3
- Description: Bedroom 3
- Level: Upper
- Dimensions: 11.07X11.10
Bedroom 4
- Description: Bedroom 4
- Level: Upper
- Dimensions: 11.06X11.10
Dining room
- Description: Dining Room
- Level: Main
- Dimensions: 00.00X00.00
Kitchen
- Description: Kitchen
- Level: Main
- Dimensions: 26.02X23.00
Living room
- Description: Living Room
- Level: Main
- Dimensions: 15.04X15.09
Other
- Description: Other
- Level: Main
- Dimensions: 15.06X14.03
Heating
- Forced Air, Gas
Cooling
- Central Air
Appliances
- Included: Dishwasher, Microwave, Refrigerator
Features
- Fireplace
- Flooring: Carpet, Vinyl
- Windows: Insulated Windows
- Basement: None
- Has fireplace: No
- Fireplace features: Insert
Interior area
- Total interior livable area: 2,771 sqft
Property
Parking
- Total spaces: 1
- Parking features: Attached, Garage, One Car Garage
- Attached garage spaces: 1
Features
- Levels: Two
- Stories: 2
- Patio & porch: Deck
- Exterior features: Deck
- Waterfront features: Creek, Stream
Lot
- Size: 1.14 Acres
Details
- Parcel number: 090057000500000000
Construction
Type & style
- Home type: SingleFamily
- Architectural style: Two Story
- Property subtype: Single Family Residence
Materials
- Drywall, Frame
- Roof: Composition,Shingle
Condition
- Year built: 1949
Utilities & green energy
- Sewer: Public Sewer
- Water: Public
Community & neighborhood
Location
- Region: Charleston
- Subdivision: None
Price history
| Date | Event | Price |
|---|---|---|
| 1/5/2026 | Sold | $252,000-2.7%$91/sqft |
Source: | ||
| 11/22/2025 | Pending sale | $259,000$93/sqft |
Source: | ||
| 11/17/2025 | Listed for sale | $259,000$93/sqft |
Source: | ||
| 10/23/2025 | Listing removed | $259,000$93/sqft |
Source: | ||
| 9/9/2025 | Listed for sale | $259,000$93/sqft |
Source: | ||
Public tax history
| Year | Property taxes | Tax assessment |
|---|---|---|
| 2025 | $1,074 -29.4% | $86,760 -24.3% |
| 2024 | $1,521 +6.1% | $114,540 +4.9% |
| 2023 | $1,434 | $109,140 +5.2% |
Find assessor info on the county website
Neighborhood: Kanawha City
Nearby schools
GreatSchools rating
- 5/10Kanawha City Elementary SchoolGrades: PK-5Distance: 0.5 mi
- 4/10Horace Mann Middle SchoolGrades: 6-8Distance: 0.5 mi
- 3/10Capital High SchoolGrades: 9-12Distance: 3.7 mi
Schools provided by the listing agent
- Elementary: Kanawha City
- Middle: Horace Mann
- High: Capital
Source: KVBR. This data may not be complete. We recommend contacting the local school district to confirm school assignments for this home.

Get pre-qualified for a loan
At Zillow Home Loans, we can pre-qualify you in as little as 5 minutes with no impact to your credit score.An equal housing lender. NMLS #10287.
