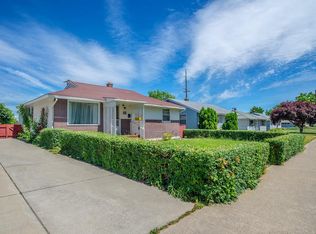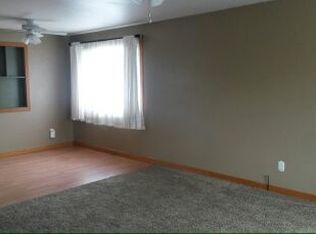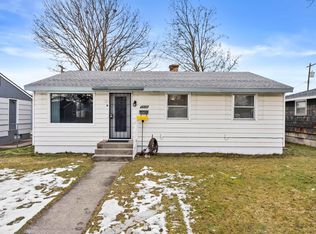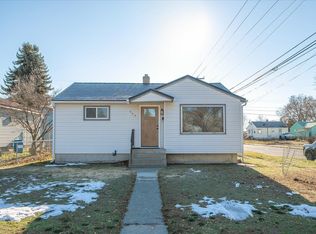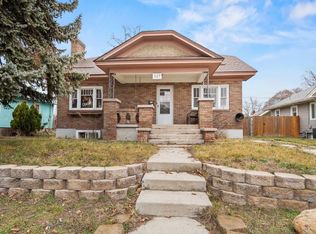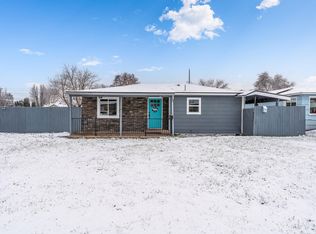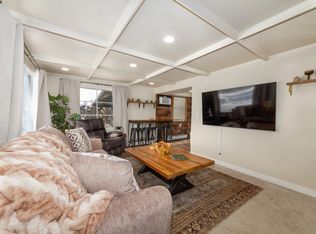Beautifully remodeled 4 bed, 1 bath home in Spokane's convenient Northeast neighborhood! This 1,872 sq ft charmer features refinished hardwood floors upstairs, new vinyl flooring downstairs, custom blue pine stairs, and stylish butcher block countertops in the updated kitchen. The home also has a brand new sewer line for peace of mind. The oversized two-car garage includes a dedicated work area perfect for hobbies or storage. Located just minutes from local schools, parks, shopping, and downtown Spokane, this home offers both comfort and convenience. Don't miss your chance to own a move-in ready property in a growing area!
Active
$335,000
717 E Decatur Ave, Spokane, WA 99208
4beds
1baths
1,872sqft
Est.:
Single Family Residence
Built in 1954
6,098.4 Square Feet Lot
$332,100 Zestimate®
$179/sqft
$-- HOA
What's special
Oversized two-car garageRefinished hardwood floors upstairsCustom blue pine stairsNew vinyl flooring downstairsBeautifully remodeled
- 28 days |
- 848 |
- 25 |
Zillow last checked: 8 hours ago
Listing updated: January 19, 2026 at 11:24pm
Listed by:
Todd Jolly Main:509-216-9381,
Amplify Real Estate Services
Source: SMLS,MLS#: 202610771
Tour with a local agent
Facts & features
Interior
Bedrooms & bathrooms
- Bedrooms: 4
- Bathrooms: 1
Basement
- Level: Basement
First floor
- Level: First
- Area: 936 Square Feet
Heating
- Natural Gas, Forced Air
Appliances
- Included: Free-Standing Range, Refrigerator
- Laundry: In Basement
Features
- Windows: Windows Vinyl
- Basement: Partial,Finished
- Has fireplace: No
Interior area
- Total structure area: 1,872
- Total interior livable area: 1,872 sqft
Property
Parking
- Total spaces: 2
- Parking features: Detached, Oversized
- Garage spaces: 2
Features
- Levels: One
- Fencing: Fenced Yard
- Has view: Yes
- View description: Territorial
Lot
- Size: 6,098.4 Square Feet
Details
- Additional structures: Workshop, See Remarks
- Parcel number: 36321.0416
Construction
Type & style
- Home type: SingleFamily
- Architectural style: Ranch
- Property subtype: Single Family Residence
Materials
- Steel Frame
- Roof: Composition
Condition
- New construction: No
- Year built: 1954
Community & HOA
HOA
- Has HOA: No
Location
- Region: Spokane
Financial & listing details
- Price per square foot: $179/sqft
- Tax assessed value: $256,100
- Annual tax amount: $2,545
- Date on market: 1/13/2026
- Listing terms: FHA,VA Loan,Conventional
Estimated market value
$332,100
$315,000 - $349,000
$1,916/mo
Price history
Price history
| Date | Event | Price |
|---|---|---|
| 1/13/2026 | Listed for sale | $335,000+4.7%$179/sqft |
Source: | ||
| 10/3/2025 | Listing removed | $319,997$171/sqft |
Source: | ||
| 9/16/2025 | Price change | $319,997-1.5%$171/sqft |
Source: | ||
| 8/22/2025 | Price change | $324,997-1.5%$174/sqft |
Source: | ||
| 8/12/2025 | Price change | $329,997-2.9%$176/sqft |
Source: | ||
Public tax history
Public tax history
| Year | Property taxes | Tax assessment |
|---|---|---|
| 2024 | $2,545 +2.4% | $256,100 |
| 2023 | $2,486 +5.2% | $256,100 +6.2% |
| 2022 | $2,363 +13.8% | $241,100 +31% |
Find assessor info on the county website
BuyAbility℠ payment
Est. payment
$1,947/mo
Principal & interest
$1595
Property taxes
$235
Home insurance
$117
Climate risks
Neighborhood: Nevada-Lidgerwood
Nearby schools
GreatSchools rating
- 3/10Lidgerwood Elementary SchoolGrades: PK-5Distance: 0.5 mi
- 4/10Garry Middle SchoolGrades: 6-8Distance: 0.2 mi
- 3/10Rogers High SchoolGrades: 9-12Distance: 1.2 mi
Schools provided by the listing agent
- District: Spokane Dist 81
Source: SMLS. This data may not be complete. We recommend contacting the local school district to confirm school assignments for this home.
- Loading
- Loading
