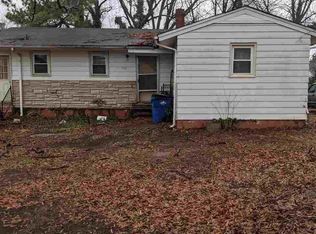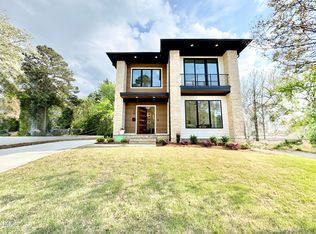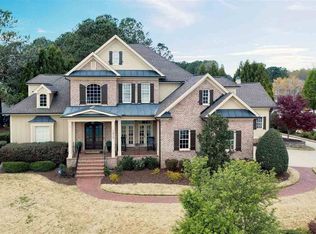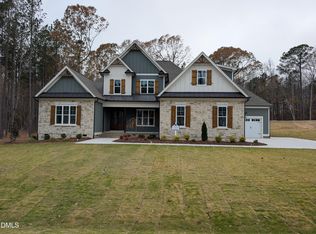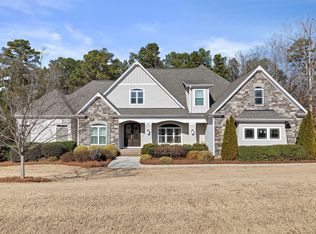Lovely down town Raleigh home in a quiet neighborhood and custom features .In a fabulous location near a park and pet park. Great attention to detail and features all throught the home. Each bedroom with it own bathroom and walk in formal closets .The 2 car garage is big enough to drive tall vehicles in .
For sale
$1,350,000
717 Penn Rd, Raleigh, NC 27604
5beds
5,467sqft
Est.:
Single Family Residence, Residential
Built in 2022
9,583.2 Square Feet Lot
$1,343,600 Zestimate®
$247/sqft
$-- HOA
What's special
Great attention to detail
- 13 hours |
- 392 |
- 7 |
Zillow last checked: 8 hours ago
Listing updated: 20 hours ago
Listed by:
Reese Freyer 800-296-9637,
Wild Wild West Group LLC
Source: Doorify MLS,MLS#: 10149142
Tour with a local agent
Facts & features
Interior
Bedrooms & bathrooms
- Bedrooms: 5
- Bathrooms: 6
- Full bathrooms: 5
- 1/2 bathrooms: 1
Heating
- Central
Cooling
- Ceiling Fan(s), Electric
Appliances
- Included: Dishwasher, Dryer, Electric Range, Free-Standing Refrigerator, Freezer, Microwave, Washer, Washer/Dryer
Features
- Ceiling Fan(s), Walk-In Closet(s)
- Flooring: Carpet, Laminate, Tile, Wood
Interior area
- Total structure area: 5,467
- Total interior livable area: 5,467 sqft
- Finished area above ground: 5,467
- Finished area below ground: 0
Property
Parking
- Total spaces: 2
- Parking features: Attached
- Attached garage spaces: 2
Features
- Levels: Tri-Level
- Stories: 3
- Patio & porch: Patio
- Exterior features: Fenced Yard
- Fencing: Fenced
- Has view: Yes
- View description: Water
- Has water view: Yes
- Water view: Water
Lot
- Size: 9,583.2 Square Feet
- Features: Sprinklers In Front
Details
- Parcel number: 171417222096000 0061974
- Zoning: R-10
- Special conditions: Standard
Construction
Type & style
- Home type: SingleFamily
- Architectural style: Colonial
- Property subtype: Single Family Residence, Residential
Materials
- Wood Siding
- Roof: Shingle
Condition
- New construction: No
- Year built: 2022
Utilities & green energy
- Sewer: Public Sewer
- Water: Public
- Utilities for property: Electricity Available, Sewer Available, Water Available
Community & HOA
Community
- Subdivision: Capital Heights
HOA
- Has HOA: No
Location
- Region: Raleigh
Financial & listing details
- Price per square foot: $247/sqft
- Tax assessed value: $2,178,864
- Annual tax amount: $19,021
- Date on market: 2/27/2026
Estimated market value
$1,343,600
$1.28M - $1.41M
$2,972/mo
Price history
Price history
| Date | Event | Price |
|---|---|---|
| 2/27/2026 | Listed for sale | $1,350,000-3.6%$247/sqft |
Source: | ||
| 1/30/2026 | Listing removed | $1,400,000$256/sqft |
Source: | ||
| 3/24/2025 | Listed for sale | $1,400,000-6.6%$256/sqft |
Source: | ||
| 3/4/2025 | Listing removed | $1,499,000$274/sqft |
Source: | ||
| 2/12/2025 | Price change | $1,499,000-3.3%$274/sqft |
Source: | ||
| 9/12/2024 | Listed for sale | $1,550,000$284/sqft |
Source: | ||
| 8/28/2024 | Listing removed | -- |
Source: | ||
| 8/1/2024 | Price change | $1,550,000-3.1%$284/sqft |
Source: | ||
| 7/17/2024 | Price change | $1,600,000-5.9%$293/sqft |
Source: | ||
| 7/2/2024 | Listed for sale | $1,700,000+13.3%$311/sqft |
Source: | ||
| 12/6/2023 | Listing removed | -- |
Source: BURMLS #2513762 Report a problem | ||
| 9/28/2023 | Price change | $1,500,000-3.2%$274/sqft |
Source: | ||
| 9/13/2023 | Price change | $1,550,000-2.2%$284/sqft |
Source: | ||
| 7/18/2023 | Price change | $1,585,000-0.9%$290/sqft |
Source: | ||
| 5/31/2023 | Listed for sale | $1,600,000$293/sqft |
Source: | ||
| 5/25/2023 | Listing removed | -- |
Source: | ||
| 1/3/2023 | Price change | $1,600,000+12.3%$293/sqft |
Source: | ||
| 6/1/2022 | Listed for sale | $1,425,000+331.8%$261/sqft |
Source: | ||
| 5/3/2021 | Sold | $330,000+407.7%$60/sqft |
Source: Public Record Report a problem | ||
| 6/15/2018 | Sold | $65,000$12/sqft |
Source: Public Record Report a problem | ||
Public tax history
Public tax history
| Year | Property taxes | Tax assessment |
|---|---|---|
| 2025 | $19,022 +0.4% | $2,178,864 |
| 2024 | $18,943 +97.8% | $2,178,864 +62.1% |
| 2023 | $9,577 +425.5% | $1,344,429 +646.9% |
| 2022 | $1,823 -27.5% | $180,000 -29.8% |
| 2021 | $2,514 +1.8% | $256,302 |
| 2020 | $2,468 +38.9% | $256,302 +69% |
| 2019 | $1,777 | $151,624 |
| 2018 | $1,777 +11.3% | $151,624 |
| 2017 | $1,597 +2.1% | $151,624 |
| 2016 | $1,565 +57.6% | $151,624 +61.4% |
| 2015 | $993 +5.4% | $93,963 |
| 2014 | $943 | $93,963 |
| 2013 | -- | $93,963 |
| 2012 | -- | $93,963 |
| 2011 | -- | $93,963 |
| 2010 | -- | $93,963 |
| 2009 | -- | $93,963 |
| 2008 | -- | -- |
| 2007 | -- | -- |
| 2006 | -- | -- |
| 2005 | -- | -- |
| 2004 | -- | -- |
| 2003 | -- | -- |
| 2002 | -- | -- |
| 2001 | -- | -- |
Find assessor info on the county website
BuyAbility℠ payment
Est. payment
$7,211/mo
Principal & interest
$6446
Property taxes
$765
Climate risks
Neighborhood: North Central
Nearby schools
GreatSchools rating
- 4/10Conn ElementaryGrades: PK-5Distance: 0.5 mi
- 7/10Ligon MiddleGrades: 6-8Distance: 1.2 mi
- 7/10William G Enloe HighGrades: 9-12Distance: 1 mi
Schools provided by the listing agent
- Elementary: Wake - Conn
- Middle: Wake - Ligon
- High: Wake - Enloe
Source: Doorify MLS. This data may not be complete. We recommend contacting the local school district to confirm school assignments for this home.
