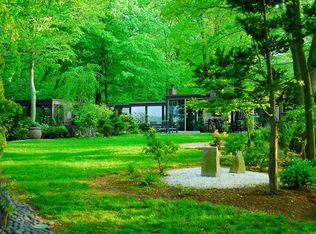Sold for $3,550,000
$3,550,000
718 Bulls Neck Rd, Mc Lean, VA 22102
3beds
3,056sqft
Single Family Residence
Built in 1979
5.09 Acres Lot
$3,842,300 Zestimate®
$1,162/sqft
$6,340 Estimated rent
Home value
$3,842,300
$3.19M - $4.69M
$6,340/mo
Zestimate® history
Loading...
Owner options
Explore your selling options
What's special
Exceptional opportunity to build your dream home with spectacular views on this premium 5 acre riverfront lot. This exclusive and private property, with 122’ of riverfront access, includes an existing 2-story home with just over 3,000 finished sq ft, 3 bedrooms, 3 ½ baths, a 2-car garage and a large deck. Private well and septic. Located in the Langley High School pyramid. Minutes to Scott’s Run, Difficult Run and Great Falls State Park trails, nearby Village of Great Falls, Tysons Corner, downtown Washington, Dulles Airport, and major commuter routes. Property conveys as-is.
Zillow last checked: 8 hours ago
Listing updated: November 08, 2024 at 05:49am
Listed by:
Steven Wydler 703-348-6326,
Compass,
Co-Listing Agent: Tania Olsen 571-217-7899,
Compass
Bought with:
Unrepresented Buyer
Bright MLS
Source: Bright MLS,MLS#: VAFX2194762
Facts & features
Interior
Bedrooms & bathrooms
- Bedrooms: 3
- Bathrooms: 4
- Full bathrooms: 3
- 1/2 bathrooms: 1
- Main level bathrooms: 2
Basement
- Area: 0
Heating
- Heat Pump, Electric
Cooling
- Central Air, Electric
Appliances
- Included: Microwave, Central Vacuum, Cooktop, Dishwasher, Disposal, Oven, Washer, Dryer, Water Heater, Water Treat System, Electric Water Heater
Features
- Breakfast Area, Built-in Features, Central Vacuum, Ceiling Fan(s), Combination Dining/Living, Open Floorplan, Eat-in Kitchen, Kitchen Island, Kitchen - Table Space, Primary Bath(s)
- Flooring: Hardwood, Ceramic Tile, Wood
- Windows: Stain/Lead Glass, Window Treatments
- Has basement: No
- Number of fireplaces: 2
- Fireplace features: Double Sided, Wood Burning
Interior area
- Total structure area: 3,056
- Total interior livable area: 3,056 sqft
- Finished area above ground: 3,056
- Finished area below ground: 0
Property
Parking
- Total spaces: 4
- Parking features: Garage Faces Front, Inside Entrance, Gravel, Attached, Driveway
- Attached garage spaces: 2
- Uncovered spaces: 2
Accessibility
- Accessibility features: None
Features
- Levels: Two
- Stories: 2
- Patio & porch: Deck, Porch
- Pool features: None
- Has view: Yes
- View description: Garden, River, Trees/Woods
- Has water view: Yes
- Water view: River
Lot
- Size: 5.09 Acres
Details
- Additional structures: Above Grade, Below Grade
- Parcel number: 0202 02 0008
- Zoning: 100
- Special conditions: Standard
Construction
Type & style
- Home type: SingleFamily
- Architectural style: Raised Ranch/Rambler
- Property subtype: Single Family Residence
Materials
- Cedar
- Foundation: Permanent
Condition
- New construction: No
- Year built: 1979
Utilities & green energy
- Sewer: Private Septic Tank, Septic = # of BR
- Water: Well
- Utilities for property: Electricity Available
Community & neighborhood
Location
- Region: Mc Lean
- Subdivision: Bulls Neck Hundred
Other
Other facts
- Listing agreement: Exclusive Right To Sell
- Ownership: Fee Simple
Price history
| Date | Event | Price |
|---|---|---|
| 11/7/2024 | Sold | $3,550,000-11.3%$1,162/sqft |
Source: | ||
| 9/16/2024 | Pending sale | $4,000,000$1,309/sqft |
Source: | ||
| 9/13/2024 | Listed for sale | $4,000,000$1,309/sqft |
Source: | ||
| 8/30/2024 | Listing removed | $4,000,000$1,309/sqft |
Source: | ||
| 8/23/2024 | Contingent | $4,000,000$1,309/sqft |
Source: | ||
Public tax history
| Year | Property taxes | Tax assessment |
|---|---|---|
| 2025 | $41,376 +7% | $3,509,450 +7.3% |
| 2024 | $38,658 +3.6% | $3,271,950 +1% |
| 2023 | $37,305 -1.2% | $3,239,680 +0.1% |
Find assessor info on the county website
Neighborhood: 22102
Nearby schools
GreatSchools rating
- 8/10Spring Hill Elementary SchoolGrades: PK-6Distance: 2.1 mi
- 8/10Cooper Middle SchoolGrades: 7-8Distance: 1.9 mi
- 9/10Langley High SchoolGrades: 9-12Distance: 3.2 mi
Schools provided by the listing agent
- High: Langley
- District: Fairfax County Public Schools
Source: Bright MLS. This data may not be complete. We recommend contacting the local school district to confirm school assignments for this home.
Get a cash offer in 3 minutes
Find out how much your home could sell for in as little as 3 minutes with a no-obligation cash offer.
Estimated market value$3,842,300
Get a cash offer in 3 minutes
Find out how much your home could sell for in as little as 3 minutes with a no-obligation cash offer.
Estimated market value
$3,842,300
