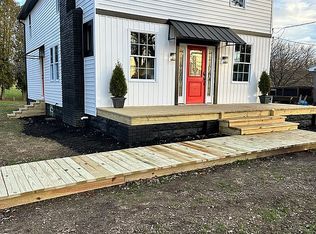Sold for $230,000
$230,000
718 Mercer Rd N, Beaver Falls, PA 15010
2beds
1,128sqft
Single Family Residence
Built in 1925
1.33 Acres Lot
$241,400 Zestimate®
$204/sqft
$1,175 Estimated rent
Home value
$241,400
$205,000 - $285,000
$1,175/mo
Zestimate® history
Loading...
Owner options
Explore your selling options
What's special
Outdoor Enthusiasts This is the One! Enjoy the beautiful, level 1.33 acre lot in Riverside SD! Larger than it looks cape cod w/generous room sizes & flexible floor plan. Step into the enclosed sunroom w/tons of possibilities! Utilize as a 1st floor bedroom, den, or playroom! Rustic living room w/unique original HW flooring, knotty pine built ins surround the WB fireplace! Brand new eat-in kitchen w/luxury vinyl flooring, cabinetry & counters & appliances. Off the kitchen is a flex room which could be a formal dining room or office. New trim, tile flooring, & fresh paint. Full bath w/walk in shower on 1st level. Upstairs has 2 spacious rooms & full bath. Option to open dormer & add bedroom or keep as storage. Large 24X24 2 car detached garage w/covered pavilion perfect for entertaining. New 16X24 Kayak Pool. Quality insulated walls.10X16 Pool house complete w/kitchenette, 1/2 bath, & cooling. 30X20 Outbuilding heated & has electric. Accessible from the back road great for a hobby shop!
Zillow last checked: 8 hours ago
Listing updated: November 27, 2024 at 12:58pm
Listed by:
Stephanie Ramer 888-397-7352,
EXP REALTY LLC
Bought with:
Rick Maiella, RS228851
HOWARD HANNA REAL ESTATE SERVICES
Source: WPMLS,MLS#: 1671215 Originating MLS: West Penn Multi-List
Originating MLS: West Penn Multi-List
Facts & features
Interior
Bedrooms & bathrooms
- Bedrooms: 2
- Bathrooms: 2
- Full bathrooms: 2
Primary bedroom
- Level: Upper
- Dimensions: 15X08
Bedroom 2
- Level: Upper
- Dimensions: 14X09
Den
- Level: Main
- Dimensions: 22X08
Dining room
- Level: Main
- Dimensions: 13X11
Kitchen
- Level: Main
- Dimensions: 15X13
Living room
- Level: Main
- Dimensions: 21X14
Heating
- Forced Air, Gas
Cooling
- Central Air
Appliances
- Included: Some Electric Appliances, Dishwasher, Refrigerator, Stove
Features
- Flooring: Hardwood, Laminate, Tile
- Basement: Full,Walk-Up Access
- Number of fireplaces: 1
Interior area
- Total structure area: 1,128
- Total interior livable area: 1,128 sqft
Property
Parking
- Total spaces: 2
- Parking features: Detached, Garage
- Has garage: Yes
Features
- Levels: One and One Half
- Stories: 1
- Pool features: Pool
Lot
- Size: 1.33 Acres
- Dimensions: 111 x 501 x 109 x 500
Construction
Type & style
- Home type: SingleFamily
- Architectural style: Cape Cod
- Property subtype: Single Family Residence
Materials
- Vinyl Siding
- Roof: Asphalt
Condition
- Resale
- Year built: 1925
Utilities & green energy
- Sewer: Public Sewer
- Water: Public
Community & neighborhood
Location
- Region: Beaver Falls
Price history
| Date | Event | Price |
|---|---|---|
| 11/27/2024 | Sold | $230,000-6.1%$204/sqft |
Source: | ||
| 11/27/2024 | Pending sale | $245,000$217/sqft |
Source: | ||
| 10/14/2024 | Contingent | $245,000$217/sqft |
Source: | ||
| 10/6/2024 | Price change | $245,000-2%$217/sqft |
Source: | ||
| 9/21/2024 | Price change | $250,000-3.8%$222/sqft |
Source: | ||
Public tax history
Tax history is unavailable.
Neighborhood: 15010
Nearby schools
GreatSchools rating
- 6/10Riverside El SchoolGrades: PK-5Distance: 3.7 mi
- 7/10Riverside MsGrades: 6-8Distance: 3.7 mi
- 5/10Riverside High SchoolGrades: 9-12Distance: 3.6 mi
Schools provided by the listing agent
- District: Riverside
Source: WPMLS. This data may not be complete. We recommend contacting the local school district to confirm school assignments for this home.
Get pre-qualified for a loan
At Zillow Home Loans, we can pre-qualify you in as little as 5 minutes with no impact to your credit score.An equal housing lender. NMLS #10287.
