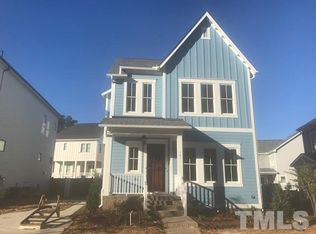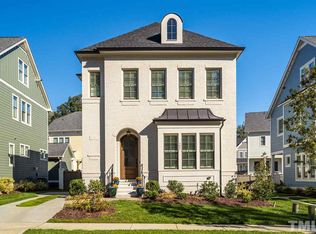Brand New Home by Robuck Homes in the Person Street District. Live Work Play! No wasted space! The Barton Floor plan has a Huge Family Room with Tons of Natural Light. Modern, open concept. The home is planned with just structural selections (design selections to be made by the buyer at our Robuck Homes Design Studio) and a 14X14 paver patio in the back yard with seating and a fire pit. One of the last few opportunities. Ask me about our basements!!
This property is off market, which means it's not currently listed for sale or rent on Zillow. This may be different from what's available on other websites or public sources.

